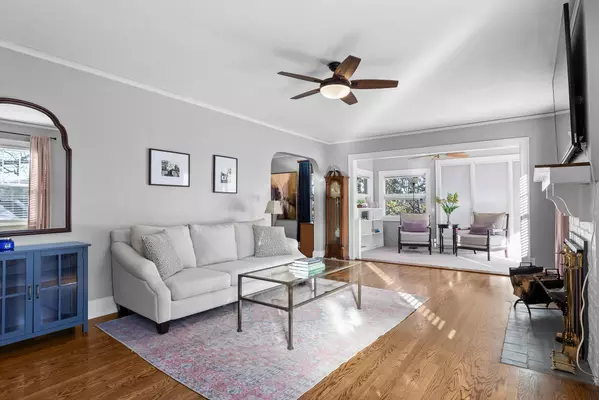GET MORE INFORMATION
$ 359,000
$ 359,000
3 Beds
2 Baths
1,885 SqFt
$ 359,000
$ 359,000
3 Beds
2 Baths
1,885 SqFt
Key Details
Sold Price $359,000
Property Type Single Family Home
Sub Type Single Family Residence
Listing Status Sold
Purchase Type For Sale
Square Footage 1,885 sqft
Price per Sqft $190
MLS Listing ID 1383890
Sold Date 01/18/24
Bedrooms 3
Full Baths 2
Originating Board Greater Chattanooga REALTORS®
Year Built 1940
Lot Size 6,534 Sqft
Acres 0.15
Lot Dimensions 46.76X140
Property Sub-Type Single Family Residence
Property Description
Step into the heart of the home and discover natural light floods the living spaces, enhancing the welcoming atmosphere throughout. You'll be drawn to the warm ambiance of the living room, where a wood-burning fireplace takes center stage. Imagine cozy evenings spent by the fire, creating memories with loved ones. Adjacent to the living room, discover the enchanting sunroom - a sunlit retreat that beckons you to unwind with a good book or sip your morning coffee in tranquility.
The galley kitchen will inspire your inner chef. Adorned with elegant granite countertops, a gas range, and stainless steel appliances, this kitchen is perfect for both everyday cooking and entertaining guests. With its tasteful decor and thoughtful layout, the dining room that effortlessly connects to the galley kitchen, creates a cohesive and inviting atmosphere for gatherings.
As you explore the home, the three bedrooms offer comfortable retreats. The two bathrooms have been tastefully updated and offer plentiful storage.
One of the many highlights of this property is the fully fenced side yard. Whether you're hosting outdoor gatherings, gardening, or simply enjoying the outdoors, the fenced yard provides limitless potential.
Additionally, the seller has invested in the potential of the home by partially finishing the basement, adding valuable square footage that can be customized to suit your lifestyle. This versatile space opens up possibilities for a home office, entertainment area, or a personal gym.
With close proximity to downtown and the interstate, this home offers the perfect blend of convenience and character. Don't miss the opportunity to make this charming 1940s home yours - schedule your showing today!
Location
State TN
County Hamilton
Area 0.15
Rooms
Basement Finished, Partial, Unfinished
Interior
Interior Features Double Vanity, En Suite, Granite Counters, Plumbed, Separate Dining Room, Separate Shower, Tub/shower Combo, Walk-In Closet(s)
Heating Central, Electric
Cooling Central Air, Electric
Flooring Hardwood, Tile
Fireplaces Number 1
Fireplaces Type Living Room, Wood Burning
Fireplace Yes
Appliance Refrigerator, Gas Water Heater, Free-Standing Gas Range, Dishwasher
Heat Source Central, Electric
Laundry Electric Dryer Hookup, Gas Dryer Hookup, Washer Hookup
Exterior
Parking Features Off Street
Garage Description Off Street
Utilities Available Cable Available, Electricity Available, Phone Available, Sewer Connected
Roof Type Asphalt
Porch Covered, Deck, Patio
Garage No
Building
Lot Description Cul-De-Sac, Gentle Sloping
Faces From Bailey Ave, continue onto Dodds Avenue Overpass. Turn Right on Bellflower Cir. Turn right to stay on Bellflower Cir. House will be on right.
Story Two
Foundation Brick/Mortar, Stone
Water Public
Structure Type Stone,Other
Schools
Elementary Schools East Ridge Elementary
Middle Schools East Ridge Middle
High Schools East Ridge High
Others
Senior Community No
Tax ID 156d H 033
Acceptable Financing Cash, Conventional, FHA, VA Loan, Owner May Carry
Listing Terms Cash, Conventional, FHA, VA Loan, Owner May Carry
"My job is to find and attract mastery-based agents to the office, protect the culture, and make sure everyone is happy! "






