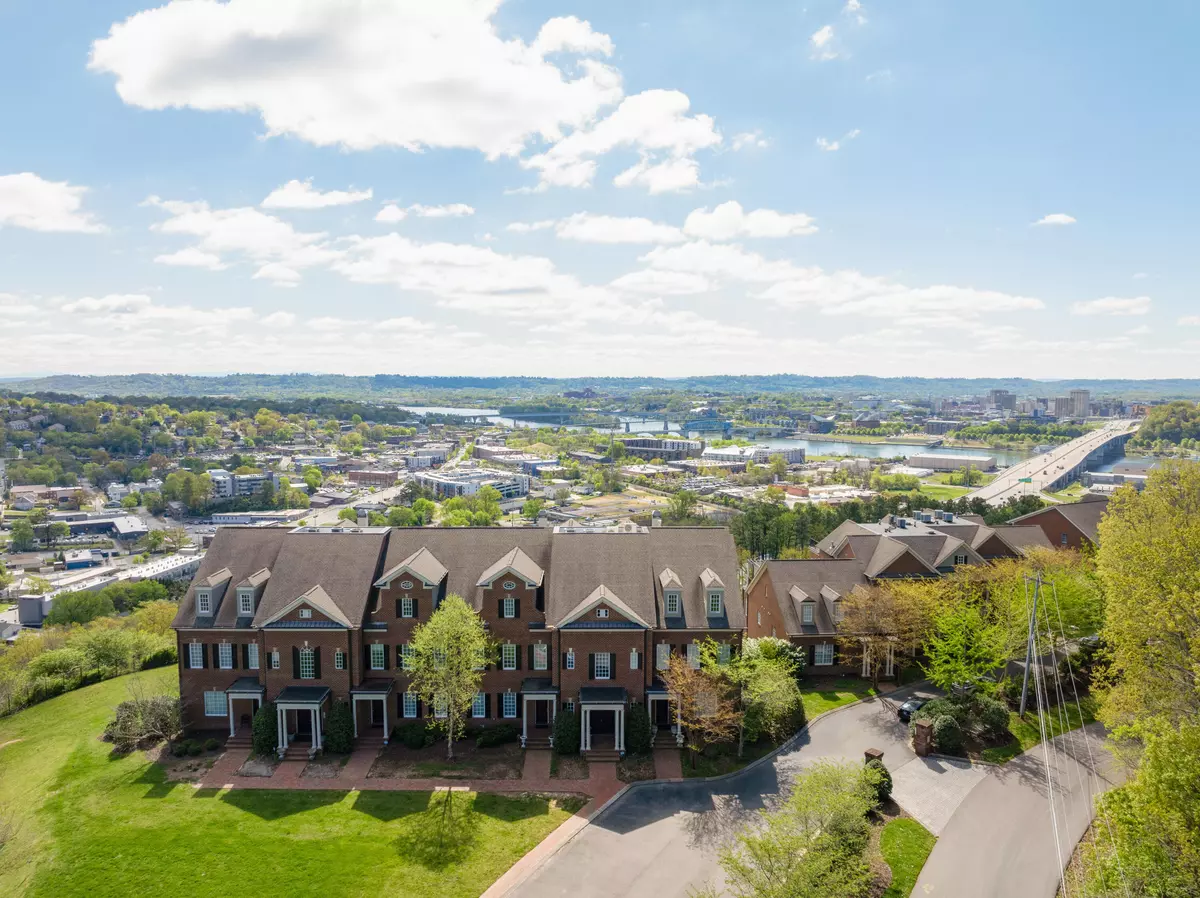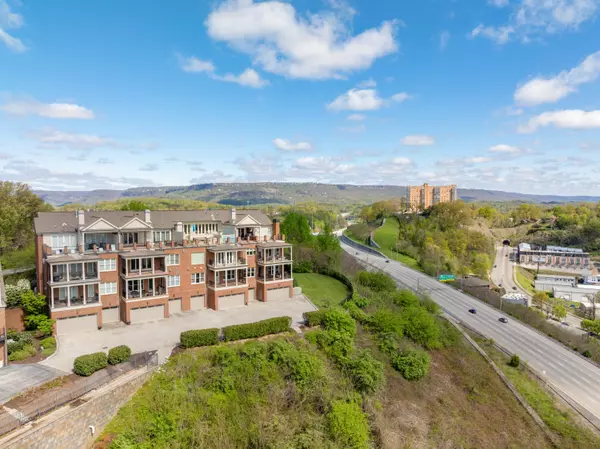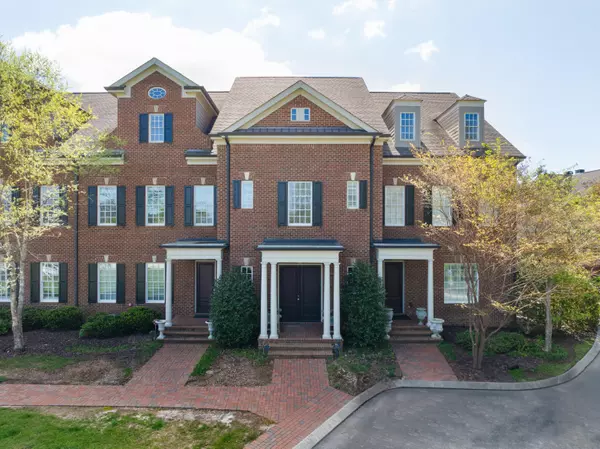
3 Beds
4 Baths
3,795 SqFt
3 Beds
4 Baths
3,795 SqFt
Key Details
Property Type Condo
Sub Type Condominium
Listing Status Active
Purchase Type For Sale
Square Footage 3,795 sqft
Price per Sqft $362
Subdivision River Point
MLS Listing ID 1389944
Bedrooms 3
Full Baths 3
Half Baths 1
HOA Fees $600/mo
Originating Board Greater Chattanooga REALTORS®
Year Built 2015
Property Description
Location
State TN
County Hamilton
Rooms
Dining Room true
Interior
Interior Features Bidet, Breakfast Room, Double Vanity, Eat-in Kitchen, Elevator, En Suite, Entrance Foyer, Granite Counters, High Ceilings, Open Floorplan, Primary Downstairs, Separate Dining Room, Separate Shower, Tub/shower Combo, Walk-In Closet(s), Whirlpool Tub
Heating Central, Natural Gas
Cooling Central Air, Electric, Multi Units
Flooring Carpet, Hardwood, Tile
Fireplaces Number 1
Fireplaces Type Gas Log, Great Room
Fireplace Yes
Window Features Insulated Windows,Window Treatments
Appliance Wall Oven, Refrigerator, Microwave, Gas Range, Electric Water Heater, Down Draft, Disposal, Dishwasher, Cooktop, Convection Oven
Heat Source Central, Natural Gas
Laundry Electric Dryer Hookup, Laundry Room, Main Level, Washer Hookup
Exterior
Exterior Feature Lighting
Garage Basement, Garage, Garage Door Opener, Garage Faces Rear, Parking Lot
Garage Spaces 3.0
Garage Description Attached, Basement, Garage, Garage Door Opener, Garage Faces Rear, Parking Lot
Community Features Sidewalks
Utilities Available Cable Available, Electricity Available, Sewer Connected, Water Connected, Underground Utilities
Amenities Available Landscaping, Maintenance Grounds
View City, Mountain(s), Water, Other
Roof Type Shingle
Porch Covered, Deck, See Remarks
Total Parking Spaces 3
Garage Yes
Building
Lot Description Level, Sprinklers In Front
Faces From Downtown - North on Market, left on Cherokee Blvd, Go through Cherokee Tunnel. Turn left onto E Frontage Rd, Turn right onto E Elmwood Dr, Turn left onto Whitehall Rd, parking lot for River Point is on the left. Building faces green space and is second entrance from the right with the double doors (unit number marker is in front.)
Story Two
Foundation Slab
Sewer Public Sewer
Water Public
Structure Type Brick
Schools
Elementary Schools Red Bank Elementary
Middle Schools Red Bank Middle
High Schools Red Bank High School
Others
Senior Community No
Tax ID 135c A 001 C122
Security Features Security System,Smoke Detector(s)
Acceptable Financing Cash, Conventional
Listing Terms Cash, Conventional

"My job is to find and attract mastery-based agents to the office, protect the culture, and make sure everyone is happy! "






