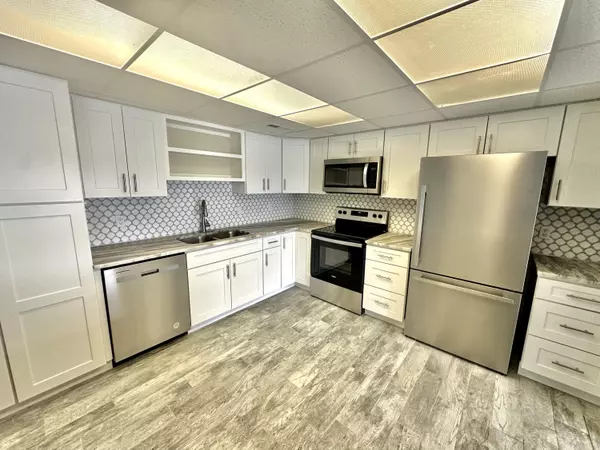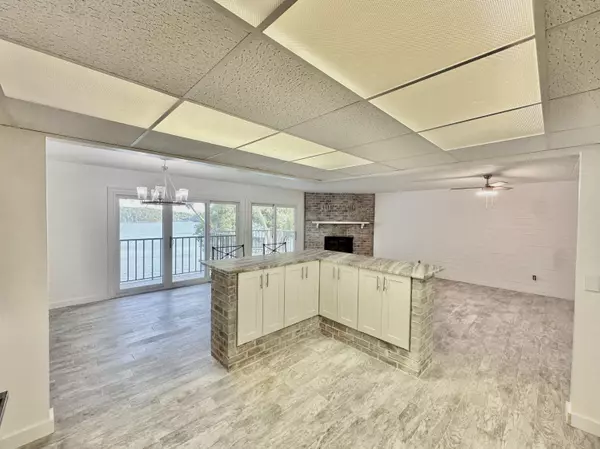
2 Beds
2 Baths
1,676 SqFt
2 Beds
2 Baths
1,676 SqFt
Key Details
Property Type Condo
Sub Type Condominium
Listing Status Active
Purchase Type For Sale
Square Footage 1,676 sqft
Price per Sqft $307
Subdivision Harborpoint Villas
MLS Listing ID 1397747
Bedrooms 2
Full Baths 2
HOA Fees $294/mo
Originating Board Greater Chattanooga REALTORS®
Year Built 1979
Buyers Broker Compensation 2.5
Property Description
As soon as you step in through the entry, you'll be captivated by the lake views from the open concept living, dining, and kitchen areas. The double set of sliding glass doors in the living room were replaced during the remodel and flood the space with natural light while also provide stunning views of the water. The spacious kitchen has new all wood cabinets, countertops, and appliances, and the large island bar makes it the perfect space for entertaining. Or simply soak in the beauty of lakeside living while you cozy up in front of the gas fireplace on cooler evenings.
The spacious primary bedroom is at the end of the hall and has a large bathroom with an oversized custom shower and a separate water closet. The hallway has a generously sized walk in closet. Further down the hallway is the second bedroom with it's own on suite bathroom featuing new granite countops, double vanity, and another beautiful custom shower.
The extensive remodel featured new water heater, windows, AC, tile flooring, & shiplap throughout. Parking is convenient with a designated covered spot just out front and plenty of additional parking available for your guests. Located just a short drive from the Tennessee Aquarium, and all the restaurants & night life of downtown Chattanooga.
Location
State TN
County Hamilton
Rooms
Basement None
Interior
Interior Features Double Vanity, En Suite, Open Floorplan, Primary Downstairs, Sitting Area, Walk-In Closet(s)
Heating Central, Electric
Cooling Central Air, Electric
Flooring Tile
Fireplaces Number 1
Fireplaces Type Gas Log, Great Room
Fireplace Yes
Appliance Microwave, Free-Standing Electric Range, Electric Water Heater, Dishwasher
Heat Source Central, Electric
Laundry Laundry Closet
Exterior
Exterior Feature Boat Slip, Dock
Garage Kitchen Level
Carport Spaces 1
Garage Description Kitchen Level
Pool Community
Community Features Clubhouse, Playground, Sidewalks, Tennis Court(s)
Utilities Available Cable Available, Electricity Available, Phone Available, Sewer Connected, Underground Utilities
View Mountain(s), Water, Other
Roof Type Built-Up
Porch Deck, Patio
Parking Type Kitchen Level
Garage No
Building
Lot Description Lake On Lot, Zero Lot Line, Other
Faces Hwy 153N take the Access Rd exit. Enter the circle and take second exit toward Lake Resort Dr. Turn R on Lake Resort Dr, and L on Lakeshore Ln. Once you reach the top of the hill with building in front of you park in open parking, look for building number 4320 and unit is on third floor, #302.
Story One
Foundation Block
Water Public
Structure Type Fiber Cement
Schools
Elementary Schools Big Ridge Elementary
Middle Schools Hixson Middle
High Schools Hixson High
Others
Senior Community No
Tax ID 119d E 015 C017
Security Features Smoke Detector(s)
Acceptable Financing Cash, Conventional, Owner May Carry
Listing Terms Cash, Conventional, Owner May Carry

"My job is to find and attract mastery-based agents to the office, protect the culture, and make sure everyone is happy! "






