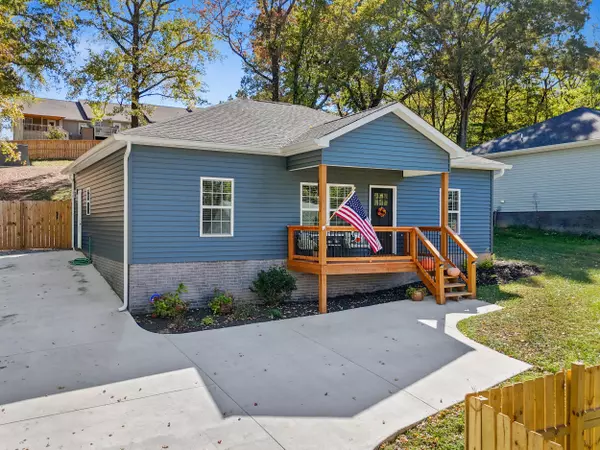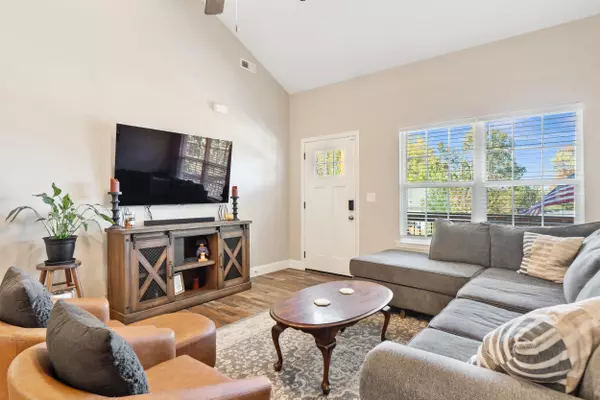
3 Beds
2 Baths
1,280 SqFt
3 Beds
2 Baths
1,280 SqFt
Open House
Sun Oct 19, 1:00pm - 2:00pm
Key Details
Property Type Single Family Home
Sub Type Single Family Residence
Listing Status Active
Purchase Type For Sale
Square Footage 1,280 sqft
Price per Sqft $210
Subdivision Oakwood Circle
MLS Listing ID 1522553
Style Ranch
Bedrooms 3
Full Baths 2
Year Built 2023
Lot Size 0.330 Acres
Acres 0.33
Lot Dimensions 20'x102'x45'x179'x66'x280'
Property Sub-Type Single Family Residence
Source Greater Chattanooga REALTORS®
Property Description
The heart of the home is a bright and airy open concept floorplan, perfect for daily living and entertaining. With 3 bedrooms and 2 bathrooms, this layout provides comfortable space and separation.
Since purchasing, the Sellers have made notable improvements, including the installation of a custom walk-in shower by American Home Design in the private master bathroom. You'll also appreciate the large, highly functional mudroom/laundry room, keeping clutter out of the main living area.
Step outside to enjoy your private oasis. The backyard is fully fenced, providing a safe space for pets or play, and includes a storage shed for extra gear.
Located for convenience, this home offers easy access to I-75 and Chattanooga, making your commute simple. Don't miss this opportunity to own a like-new, fully upgraded home!
Location
State TN
County Bradley
Area 0.33
Interior
Interior Features Ceiling Fan(s), Double Vanity, Granite Counters, High Ceilings, Kitchen Island, Open Floorplan, Storage, Walk-In Closet(s)
Heating Central, Electric
Cooling Ceiling Fan(s), Central Air
Flooring Luxury Vinyl
Fireplace No
Window Features Vinyl Frames
Appliance Microwave, Electric Water Heater, Electric Range, Dishwasher
Heat Source Central, Electric
Laundry Laundry Room, Main Level
Exterior
Exterior Feature Rain Gutters
Parking Features Concrete, Off Street
Garage Description Concrete, Off Street
Pool None
Community Features None
Utilities Available Cable Available, Sewer Connected, Water Connected, Underground Utilities
Roof Type Shingle
Porch Covered, Patio, Porch
Garage No
Building
Lot Description Back Yard, Cleared, Gentle Sloping, Irregular Lot
Faces North on I-75 to Exit 20, Right on APD 40 to Hwy 64 Exit, Left onto Hwy 60/Inman St, Left onto East Street, Left onto 6th St, Right on Lang Street, Home on left.
Story One
Foundation Slab
Sewer Public Sewer
Water Public
Architectural Style Ranch
Additional Building Storage
Structure Type Vinyl Siding,Other
Schools
Elementary Schools Blythe-Bower Elementary
Middle Schools Cleveland Middle
High Schools Cleveland High
Others
Senior Community No
Tax ID 057e U 019.01
Acceptable Financing Cash, Conventional, FHA, VA Loan
Listing Terms Cash, Conventional, FHA, VA Loan


"My job is to find and attract mastery-based agents to the office, protect the culture, and make sure everyone is happy! "






