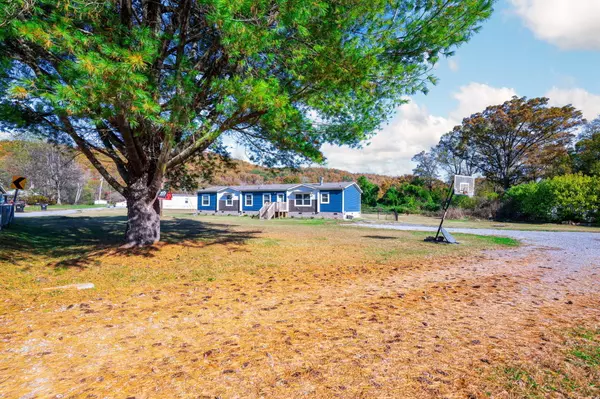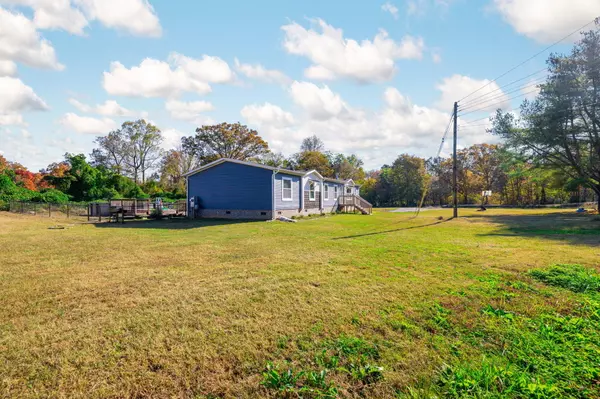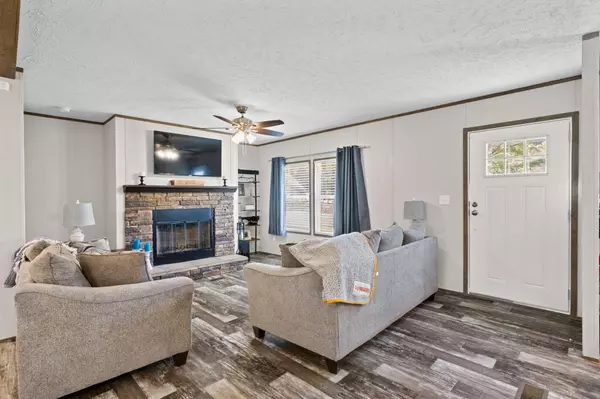
4 Beds
2 Baths
2,016 SqFt
4 Beds
2 Baths
2,016 SqFt
Open House
Sun Nov 09, 2:00pm - 4:00pm
Key Details
Property Type Single Family Home
Sub Type Single Family Residence
Listing Status Active
Purchase Type For Sale
Square Footage 2,016 sqft
Price per Sqft $159
MLS Listing ID 1523661
Style Modular
Bedrooms 4
Full Baths 2
Year Built 2022
Lot Size 1.500 Acres
Acres 1.5
Lot Dimensions 350X208.7
Property Sub-Type Single Family Residence
Source Greater Chattanooga REALTORS®
Property Description
Whether you're hosting friends or enjoying a quiet evening at home, this space has a way of making everyone feel right at home. Outside, summer days are made for relaxing by the above-ground pool and deck, while the fenced backyard offers space for pets, play, and peaceful evenings under the stars.
With its thoughtful design, fresh finishes, and serene setting, 501 Leggett Road offers the best of country living — just a short drive from the conveniences of town.
Location
State TN
County Hamilton
Area 1.5
Interior
Interior Features Double Vanity, Eat-in Kitchen, En Suite, Laminate Counters, Pantry, Tub/shower Combo
Heating Central, Electric
Cooling Central Air, Electric
Flooring Laminate
Fireplaces Type Living Room
Fireplace Yes
Appliance Refrigerator, Microwave, Electric Range, Dishwasher
Heat Source Central, Electric
Laundry Laundry Room
Exterior
Exterior Feature None
Parking Features Gravel
Garage Description Gravel
Pool Above Ground, Fenced, Outdoor Pool
Community Features None
Utilities Available Cable Available, Electricity Available, Water Available
Roof Type Asphalt,Shingle
Garage No
Building
Lot Description Level
Faces Turn left onto Highway 153/TN-153 N Follow Highway 153/TN-153 N toward Jersey Pike Keep left at Highway 153/TN-153 N Follow Highway 153/TN-153 N toward Dayton Turn right onto US Highway 27/US-27 N/TN-29 N toward Dayton Follow US Highway 27/US-27 N/TN-29 N toward Dayton Take the right exit onto Tennessee State Route 29/US-27 N/TN-29 Turn left onto Leggett Rd
Story One
Foundation Block, Raised
Sewer Septic Tank
Water Public
Architectural Style Modular
Additional Building Outbuilding
Structure Type Vinyl Siding
Schools
Elementary Schools North Hamilton Co Elementary
Middle Schools Sale Creek Middle
High Schools Sale Creek High
Others
Senior Community No
Tax ID 014k B 013
Acceptable Financing Cash, Conventional, FHA
Listing Terms Cash, Conventional, FHA


"My job is to find and attract mastery-based agents to the office, protect the culture, and make sure everyone is happy! "






