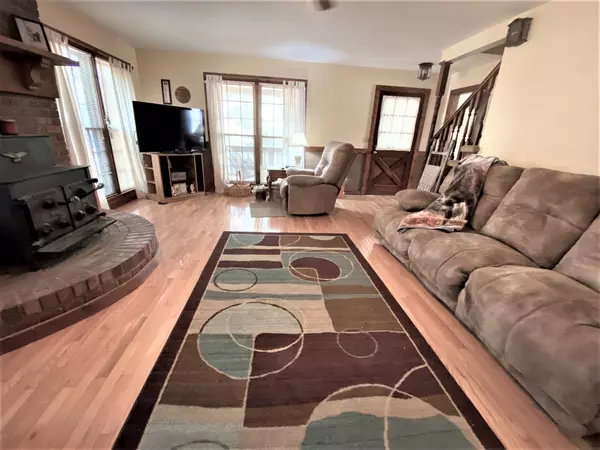Bought with Brian Powell • EXP Realty LLC
$295,000
$295,900
0.3%For more information regarding the value of a property, please contact us for a free consultation.
4 Beds
3 Baths
2,436 SqFt
SOLD DATE : 12/28/2021
Key Details
Sold Price $295,000
Property Type Single Family Home
Sub Type Single Family Residence
Listing Status Sold
Purchase Type For Sale
Square Footage 2,436 sqft
Price per Sqft $121
Subdivision Matthews Estate
MLS Listing ID 9070716
Sold Date 12/28/21
Style Brick 3 Side,Traditional
Bedrooms 4
Full Baths 3
Construction Status Resale
HOA Y/N No
Year Built 1981
Annual Tax Amount $2,338
Tax Year 2021
Lot Size 1.840 Acres
Property Description
Country feeling, but in the city and sitting on 3 lots to make up 1.84 acres! This 4 bedroom 3 bath home features an in-law/teen suite, master on main, sun porch and a rocking chair front porch! Enjoy those cold nights relaxing in your living room sitting by the wood burning heater. Family room also contains built in bookshelves and an abundance of windows for fresh sunlight to enter. Custom made newly stained cherry oak cabinets along with an island makes up this beautiful kitchen and all appliances remain. Updated master bath with new paint, cabinet and countertop. Head upstairs where 2 bedrooms and a full bath are located. Need storage? don't forget to check out the 2 closets in the upstairs bedroom. In-law/teen suite boasts a bedroom, living area, laundry/kitchen, extra room and a full bath. It is wheelchair accessible from the oversized deck with ramp access. Let's make our way to the outside where you have an above ground pool, 20x26 Canopy shed and a 8x12 shed with 2 lean-too additions. A smaller building for a playhouse or storage is also included. Don't walk by and just ignore the exterior entrance full basement that is 1/2 concrete and 1/2 earthen with brand new plastic that is great for a workshop, craft room or additional storage. You will be amazed at the room and the immaculate condition of this basement. Schedule your appointment today before this gem is outta here!
Location
State GA
County Carroll
Rooms
Basement Concrete, Daylight, Exterior Entry, Full
Main Level Bedrooms 2
Interior
Interior Features In-Law Floorplan, Master On Main Level
Heating Natural Gas, Wood, Central, Heat Pump
Cooling Electric, Ceiling Fan(s), Central Air, Window Unit(s)
Flooring Hardwood, Tile, Carpet, Laminate
Fireplaces Number 1
Fireplaces Type Family Room, Wood Burning Stove
Exterior
Exterior Feature Garden, Other
Garage Detached, Kitchen Level, Parking Shed, RV/Boat Parking
Garage Spaces 3.0
Pool Above Ground
Community Features None
Utilities Available Sewer Connected
Roof Type Composition
Building
Story One and One Half
Sewer Public Sewer
Level or Stories One and One Half
Structure Type Garden,Other
Construction Status Resale
Schools
Elementary Schools Temple
Middle Schools Temple
High Schools Temple
Others
Acceptable Financing Cash, Conventional, FHA, USDA Loan
Listing Terms Cash, Conventional, FHA, USDA Loan
Financing VA
Read Less Info
Want to know what your home might be worth? Contact us for a FREE valuation!

Our team is ready to help you sell your home for the highest possible price ASAP

© 2024 Georgia Multiple Listing Service. All Rights Reserved.

"My job is to find and attract mastery-based agents to the office, protect the culture, and make sure everyone is happy! "






