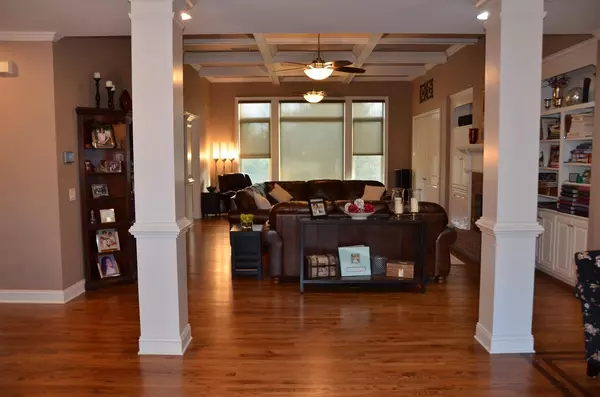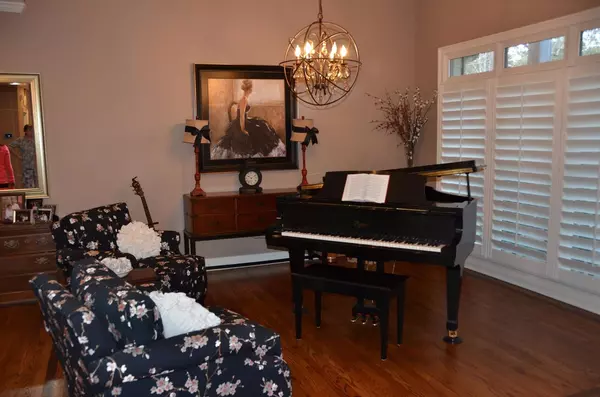Bought with Natalia Shmigelsky • Drake Realty, Inc.
$725,000
$750,000
3.3%For more information regarding the value of a property, please contact us for a free consultation.
4 Beds
4.5 Baths
4,200 SqFt
SOLD DATE : 12/30/2021
Key Details
Sold Price $725,000
Property Type Single Family Home
Sub Type Single Family Residence
Listing Status Sold
Purchase Type For Sale
Square Footage 4,200 sqft
Price per Sqft $172
Subdivision None
MLS Listing ID 9038158
Sold Date 12/30/21
Style Craftsman
Bedrooms 4
Full Baths 4
Half Baths 1
Construction Status Resale
HOA Y/N No
Year Built 2005
Annual Tax Amount $5,086
Tax Year 2019
Lot Size 2.500 Acres
Property Description
This stunning 4 bedroom, 4 1/2 bath family home combines beauty and functionality. The elegant entry foyer with music room to the right and dining room to the left, leads to an extended great room with coffered ceiling, floor to ceiling built ins, and welcoming, decorative fireplace. The view from the large windows includes the sparkling gunite, saltwater pool with sauna, hot tub and a huge, level backyard. The kitchen includes a large breakfast area, a cozy keeping room and breakfast bar as well as solid surface counters, oak cabinetry and walking-in pantry. All this makes it a wonderful gathering place for family and friends. In addition, there is a warm and bright sunroom inviting you to relax and read when time permits. The huge owners suite is on the main level and includes a separate tub and tiled shower, dual sink and custom built closet system in the walk-in closet. This is a split floor plan with two large bedrooms, each with a private bath on the opposite side of the house and one bedroom with private bath on the second floor. The full, unfinished basement offers an excellent area to build out as a pool room/playroom for the family to enjoy year round. All this and new roof and new HVAC system in an incredibly well-maintained home. This should be first on your list to see. It has it all.
Location
State GA
County Hall
Rooms
Basement Bath/Stubbed, Daylight, Exterior Entry, Full
Main Level Bedrooms 3
Interior
Interior Features Bookcases, Tray Ceiling(s), High Ceilings, Double Vanity, Soaking Tub, Pulldown Attic Stairs, Sauna, Separate Shower, Tile Bath, Walk-In Closet(s), Whirlpool Bath, Master On Main Level, Split Bedroom Plan
Heating Electric, Central, Zoned, Dual
Cooling Electric, Ceiling Fan(s), Central Air, Zoned, Dual
Flooring Hardwood, Tile
Fireplaces Number 3
Exterior
Garage Attached, Garage Door Opener, Garage, Kitchen Level, Storage, Guest
Garage Spaces 3.0
Fence Fenced
Pool Hot Tub, In Ground
Community Features None
Utilities Available Cable Available
Roof Type Composition
Building
Story Two
Sewer Septic Tank
Level or Stories Two
Construction Status Resale
Schools
Elementary Schools Friendship
Middle Schools C W Davis
High Schools Flowery Branch
Others
Acceptable Financing Cash, Conventional, FHA, VA Loan
Listing Terms Cash, Conventional, FHA, VA Loan
Financing Conventional
Read Less Info
Want to know what your home might be worth? Contact us for a FREE valuation!

Our team is ready to help you sell your home for the highest possible price ASAP

© 2024 Georgia Multiple Listing Service. All Rights Reserved.

"My job is to find and attract mastery-based agents to the office, protect the culture, and make sure everyone is happy! "






