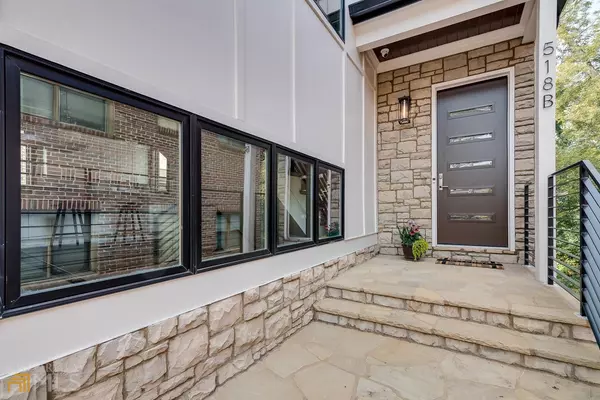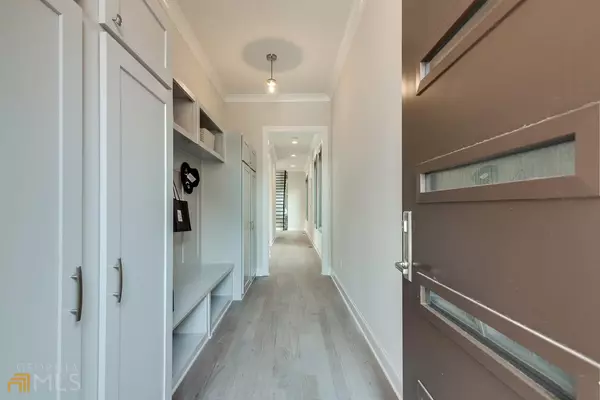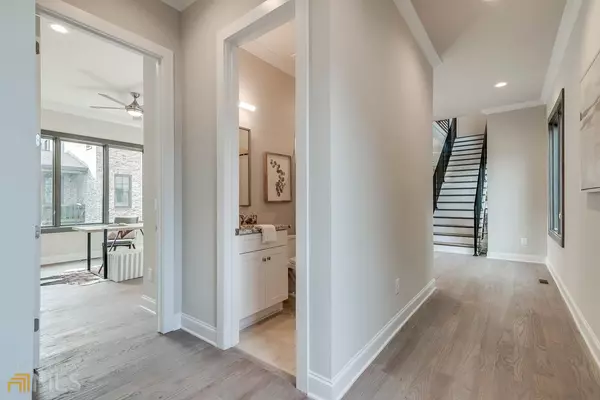Bought with David Blumenfeld • Method Real Estate Advisors
$1,028,500
$1,050,000
2.0%For more information regarding the value of a property, please contact us for a free consultation.
5 Beds
4.5 Baths
3,455 SqFt
SOLD DATE : 01/28/2022
Key Details
Sold Price $1,028,500
Property Type Townhouse
Sub Type Townhouse
Listing Status Sold
Purchase Type For Sale
Square Footage 3,455 sqft
Price per Sqft $297
Subdivision Old Fourth Ward
MLS Listing ID 20000382
Sold Date 01/28/22
Style Contemporary
Bedrooms 5
Full Baths 4
Half Baths 1
Construction Status New Construction
HOA Y/N No
Year Built 2021
Annual Tax Amount $8,644
Tax Year 2020
Lot Size 8,886 Sqft
Property Description
Beautiful New Construction home in the heart of Old Fourth Ward! Just a couple of blocks from Beltline + Ponce City Market, This large, executive home features three levels of living plus a rooftop deck, and tons of upgrades throughout. The entryway doubles as a mudroom area with custom built-ins, leading to the large, open-concept floorplan with hardwood floors and high-end features. Chef’s Kitchen boasts an oversized island, marble tile, and Thermador appliances. Ample cabinetry, well-placed drawers, large pantry, and open dining room make for excellent livability and entertaining. Flooded with natural light, the living room features built-ins flanking the floor-to-ceiling marble fireplace. Main level bedroom with full bath can be used as guest suite, office, or bedroom. Flexible floorplan has a great flow and multiple spaces for all of your needs. Upstairs you’ll find generously-sized bedrooms with a jack-and-jill bathroom, and walk-in custom closets. Owner’s suite is thoughtfully designed for everyday luxury, with marble tile, double sinks, WC, 3-head shower with glass enclosure, and soaking tub. Laundry room is also on this floor, and is equipped with cabinetry and a utility sink. One more level up takes you to the incredible rooftop deck with skyline views and dedicated bathroom w/ extra storage closet. Don’t miss the lower level, which would be an excellent income property, 5th bedroom, or guest suite. Two-car garage, gated entry, tankless hot water heater, wired speakers, crown moulding & 10+ foot ceilings throughout, with ample storage space + extra unfinished storage room in basement. The larger of the two homes on this lot, 518 B includes 5 bedrooms, mudroom, + access to backyard.
Location
State GA
County Fulton
Rooms
Basement Bath Finished, Daylight, Interior Entry, Exterior Entry, Finished, Partial
Main Level Bedrooms 1
Interior
Interior Features High Ceilings, Double Vanity, Soaking Tub, Separate Shower, Tile Bath, Walk-In Closet(s)
Heating Natural Gas
Cooling Electric
Flooring Hardwood, Tile
Fireplaces Number 1
Exterior
Garage Attached, Garage Door Opener, Garage, Parking Pad, Over 1 Space per Unit, Off Street
Community Features Park, Sidewalks, Street Lights, Walk To Public Transit, Walk To Shopping
Utilities Available Cable Available, Electricity Available, High Speed Internet, Natural Gas Available, Sewer Available, Water Available
Building
Story Three Or More
Sewer Public Sewer
Level or Stories Three Or More
Construction Status New Construction
Schools
Elementary Schools Hope Hill
Middle Schools David T Howard
High Schools Midtown
Read Less Info
Want to know what your home might be worth? Contact us for a FREE valuation!

Our team is ready to help you sell your home for the highest possible price ASAP

© 2024 Georgia Multiple Listing Service. All Rights Reserved.

"My job is to find and attract mastery-based agents to the office, protect the culture, and make sure everyone is happy! "






