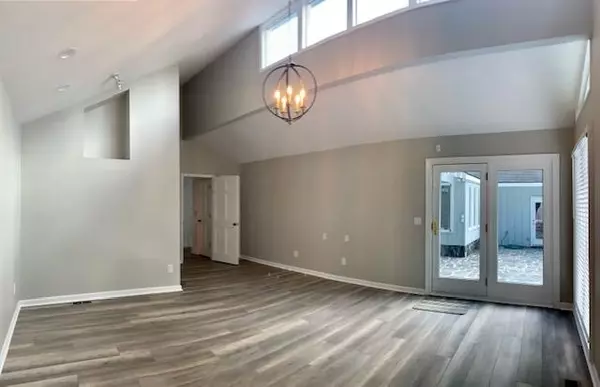Bought with Casey Fordham • Keller Williams Middle Georgia
$310,000
$310,000
For more information regarding the value of a property, please contact us for a free consultation.
4 Beds
3 Baths
3,065 SqFt
SOLD DATE : 02/18/2022
Key Details
Sold Price $310,000
Property Type Single Family Home
Sub Type Single Family Residence
Listing Status Sold
Purchase Type For Sale
Square Footage 3,065 sqft
Price per Sqft $101
Subdivision Jessup Hgts
MLS Listing ID 9014105
Sold Date 02/18/22
Style Contemporary
Bedrooms 4
Full Baths 3
Construction Status Updated/Remodeled,Resale
Year Built 1980
Annual Tax Amount $2,707
Tax Year 2020
Lot Size 0.700 Acres
Property Description
Amazing Contemporary Home, Just finished Beautiful remodel! This home is located in a well-established neighborhood and close to shopping. Spacious yard, excellent curb appeal. Architectural Design with amazing natural light! The backyard has great space and a fantastic 20 x 40 in-ground pool. Black chain link fence surrounding pool, patio, and pergola. Let's enter this home at the front door, foyer is open to the kitchen, living room, and office/sunroom/multifunctional. The kitchen is completely new! Beautiful white shaker cabinets accented with black granite countertops, subway tiles with open shelving over the sink area. Again the amazing design of this home is impeccable. The kitchen has the newest appliances, Range/Oven has air frying available! Open to the kitchen is the dining area that overlooks the pool area. Step down into the amazing living room that has a Marble wood-burning fireplace full length height of the room. Anderson door opens to the pool, patio area. Windows, Windows, Windows! Just past the Living room is additional 2 bedrooms and a bath. The bath opens from the hallway and 3rd bedroom. Southern Living has nothing on this home. The latest design with Navy Blue Vanities are trimmed with Gold fixtures. New tub/shower combo. Private bathing with additional vanity, leaving the Vanity in the main Bath area for additional dressing. The third bedroom has an amazing walk-in closet, this is an oversize room with a row of windows at the top of the room and additional windows on the wall. This room opens to the patio and pool area. Just off the foyer is an additional room that can be multi-purpose, office, sunroom, or exercise room. Just past this room is an additional room that has side entry to the side of the home. This room also opens to Bedroom one. Welcome to bedroom one! Amazing room size with amazing Bath! Welcome to the spa, black tile floors, soaker tub, spacious, walk-in closet, Amazing double vanity with beautiful white tile shower accented with black insets and seat! Oversize garage with pool room at the rear. The backyard can be accessed from the garage as well as the back entrance to the home. Call Susan Evans Realty for your private showing!
Location
State GA
County Dodge
Rooms
Basement Crawl Space
Main Level Bedrooms 3
Interior
Interior Features Vaulted Ceiling(s), High Ceilings, Double Vanity, Separate Shower, Tile Bath, Walk-In Closet(s), Master On Main Level, Split Bedroom Plan
Heating Natural Gas, Central
Cooling Electric, Ceiling Fan(s), Central Air
Flooring Tile
Fireplaces Number 1
Fireplaces Type Living Room, Masonry
Exterior
Exterior Feature Garden
Parking Features Attached, Garage Door Opener
Garage Spaces 2.0
Fence Fenced
Pool In Ground
Community Features Airport/Runway, Golf, Walk To Schools, Walk To Shopping
Utilities Available Cable Available, Sewer Connected
Roof Type Composition
Building
Story One
Level or Stories One
Structure Type Garden
Construction Status Updated/Remodeled,Resale
Schools
Elementary Schools North Dodge
Middle Schools Dodge County
High Schools Dodge County
Others
Financing FHA
Read Less Info
Want to know what your home might be worth? Contact us for a FREE valuation!

Our team is ready to help you sell your home for the highest possible price ASAP

© 2024 Georgia Multiple Listing Service. All Rights Reserved.

"My job is to find and attract mastery-based agents to the office, protect the culture, and make sure everyone is happy! "






