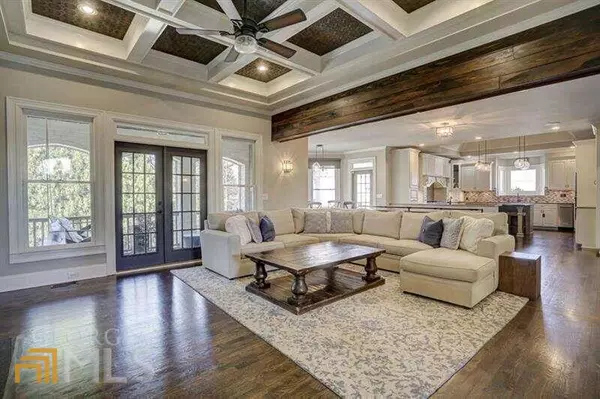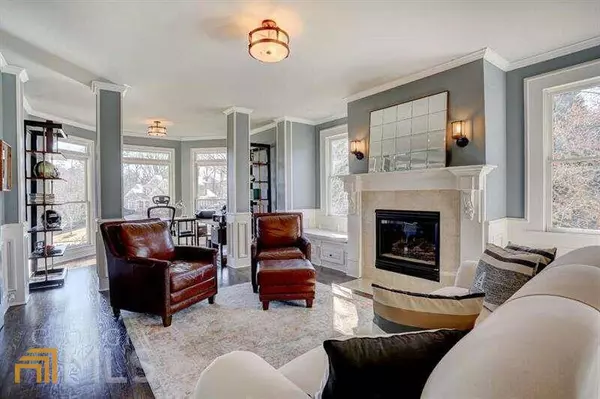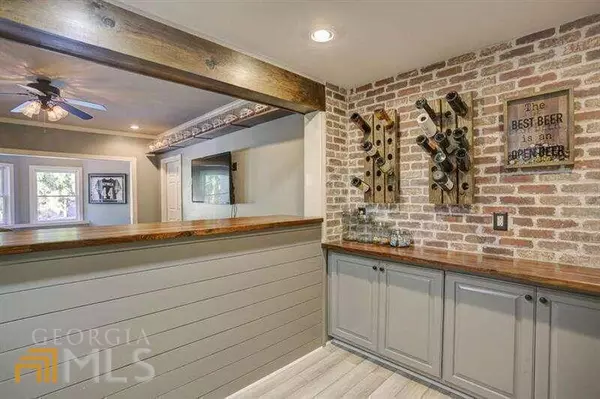$1,650,000
$1,500,000
10.0%For more information regarding the value of a property, please contact us for a free consultation.
6 Beds
6.5 Baths
7,537 SqFt
SOLD DATE : 04/01/2022
Key Details
Sold Price $1,650,000
Property Type Single Family Home
Sub Type Single Family Residence
Listing Status Sold
Purchase Type For Sale
Square Footage 7,537 sqft
Price per Sqft $218
Subdivision Laurel Springs
MLS Listing ID 10028963
Sold Date 04/01/22
Style Brick 4 Side,Traditional
Bedrooms 6
Full Baths 6
Half Baths 1
Construction Status Resale
HOA Fees $2,800
HOA Y/N Yes
Year Built 2000
Annual Tax Amount $10,058
Tax Year 2021
Lot Size 0.660 Acres
Property Description
Absolutely stunning 6 bed/ 6.5 bath painted brick estate home with a heated SALTWATER POOL in Laurel Springs! This home boasts the ultimate outdoor entertainment area with a large refinished pool deck, multi-level covered porches, flagstone veranda with fire pit, large upper patio off of the kitchen, updated exterior lighting, custom Sonos outdoor sound system and new landscaping added for privacy. Custom updates have been made throughout the interior including refinished hardwood floors, updated lighting, remodeled kitchen, extended pool deck, updated secondary bathrooms, and a new bar area in the finished terrace level. New double front doors lead to a grand two story foyer, with updated lighting and a dramatic circular staircase. Large office/ formal sitting area with glass barn doors and a fireplace off of the foyer. Formal dining room can seat 10 +, has updated lighting, and custom millwork. A large open concept floor plan allows for ample living space in the great room, kitchen, and breakfast room. The great room features custom wood beams, coffered ceiling, fireplace flanked with built-in bookshelves and a wet bar. Recently renovated gourmet kitchen features a large walk-in pantry, high end stainless steel appliances, and granite countertops. Large master suite with sitting room, oversized custom closet, updated master bath. Fully finished terrace level with custom bar, family room with stacked stone fireplace, office and new home theater room. Other outstanding features include a full bedroom and bath on the main floor, a large 3 car side entry garage, 3 fireplaces, screened porch, and new professional landscaping. Private gated golf course community with 24 hour security. Award winning public schools!
Location
State GA
County Forsyth
Rooms
Basement Daylight, Interior Entry, Exterior Entry, Finished, Full
Main Level Bedrooms 1
Interior
Interior Features Bookcases, Tray Ceiling(s), Vaulted Ceiling(s), High Ceilings, Beamed Ceilings, Walk-In Closet(s), Wet Bar
Heating Natural Gas, Forced Air, Zoned
Cooling Ceiling Fan(s), Central Air, Zoned
Flooring Hardwood, Tile, Carpet
Fireplaces Number 3
Fireplaces Type Basement, Family Room, Gas Starter
Exterior
Exterior Feature Balcony
Garage Attached, Garage Door Opener, Garage, Kitchen Level, Side/Rear Entrance
Garage Spaces 3.0
Fence Back Yard
Pool In Ground, Heated
Community Features Clubhouse, Gated, Park, Fitness Center, Playground, Sidewalks, Street Lights, Walk To Schools
Utilities Available Underground Utilities, Cable Available, Electricity Available, High Speed Internet, Natural Gas Available, Phone Available, Sewer Available, Water Available
Roof Type Composition
Building
Story Multi/Split
Sewer Public Sewer
Level or Stories Multi/Split
Structure Type Balcony
Construction Status Resale
Schools
Elementary Schools Sharon
Middle Schools South Forsyth
High Schools Lambert
Others
Financing Conventional
Read Less Info
Want to know what your home might be worth? Contact us for a FREE valuation!

Our team is ready to help you sell your home for the highest possible price ASAP

© 2024 Georgia Multiple Listing Service. All Rights Reserved.

"My job is to find and attract mastery-based agents to the office, protect the culture, and make sure everyone is happy! "






