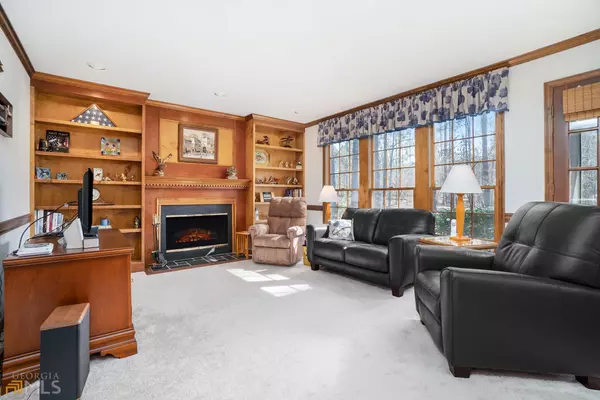Bought with Robert J. Allen Jr
$331,000
$318,900
3.8%For more information regarding the value of a property, please contact us for a free consultation.
4 Beds
2.5 Baths
2,600 SqFt
SOLD DATE : 04/04/2022
Key Details
Sold Price $331,000
Property Type Single Family Home
Sub Type Single Family Residence
Listing Status Sold
Purchase Type For Sale
Square Footage 2,600 sqft
Price per Sqft $127
Subdivision Fairfield
MLS Listing ID 10022076
Sold Date 04/04/22
Style Brick Front,Traditional
Bedrooms 4
Full Baths 2
Half Baths 1
Construction Status Resale
HOA Fees $620
HOA Y/N Yes
Year Built 1989
Annual Tax Amount $2,925
Tax Year 2020
Lot Size 0.500 Acres
Property Description
A John Wieland MASTERPIECE! This home exudes character and charm from the time you walk through the front door. Pride of ownership shines through as this home has been impeccably maintained. Beautiful brick front. 4 bedrooms 2.5 baths. A 2 car side entry spacious garage with extra storage shelves. A huge kitchen with Quartz countertops and a separate eat in area. A traditional concept as this home boasts a separate formal living room and dining room as well as a spacious family room. Exterior space is abundant as this home has a screened in porch with a double deck to hold your large family gatherings. This home has an outside storage shed and vibrant blueberry bushes. The owners suite is nothing short of amazing! It is well appointed in size and it features his and her walk-in closets, a double vanity, and a oversized garden tub. Community amenities include swim, tennis, playground, and 2 club houses. Make an appointment to see this home today! Must have a confirmed appointment to tour this home. Strict Covid protocols are in place and a mask and shoe booties, which will be provided must be worn in order to tour. If you have any Covid symptoms such as a fever or tested positive within the last 10 days or have been around anyone that has tested positive, please view the virtual tour only. Mon/Wed/Fri Please schedule to show home 10am and after. On Tues/Thurs/Sat/Sun it can be shown 9am and after. No showings allowed after 7pm on any day . 1 hour notice to show will be appreciated. Home should be ready to move in by April 1, 2022.
Location
State GA
County Clayton
Rooms
Basement Crawl Space
Interior
Interior Features Bookcases, Tray Ceiling(s), Vaulted Ceiling(s), Two Story Foyer, Soaking Tub, Pulldown Attic Stairs, Separate Shower, Walk-In Closet(s)
Heating Natural Gas
Cooling Central Air
Flooring Carpet
Fireplaces Number 1
Fireplaces Type Family Room
Exterior
Parking Features Garage Door Opener, Garage, Side/Rear Entrance
Garage Spaces 2.0
Community Features Clubhouse, Fitness Center, Playground, Pool, Street Lights, Tennis Court(s)
Utilities Available Underground Utilities, Cable Available, Electricity Available, High Speed Internet, Natural Gas Available
Roof Type Composition
Building
Story Two
Sewer Septic Tank
Level or Stories Two
Construction Status Resale
Schools
Elementary Schools Suder
Middle Schools Roberts
High Schools Jonesboro
Others
Acceptable Financing Cash, Conventional, FHA, VA Loan
Listing Terms Cash, Conventional, FHA, VA Loan
Financing Conventional
Read Less Info
Want to know what your home might be worth? Contact us for a FREE valuation!

Our team is ready to help you sell your home for the highest possible price ASAP

© 2024 Georgia Multiple Listing Service. All Rights Reserved.

"My job is to find and attract mastery-based agents to the office, protect the culture, and make sure everyone is happy! "






