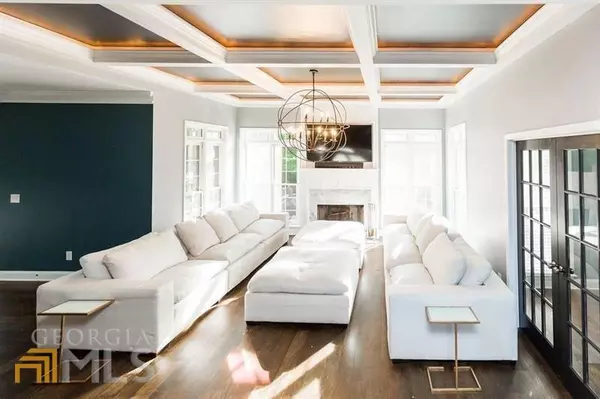Bought with Myra Killings • HomeSmart
$660,000
$650,000
1.5%For more information regarding the value of a property, please contact us for a free consultation.
5 Beds
5 Baths
4,286 SqFt
SOLD DATE : 06/29/2022
Key Details
Sold Price $660,000
Property Type Single Family Home
Sub Type Single Family Residence
Listing Status Sold
Purchase Type For Sale
Square Footage 4,286 sqft
Price per Sqft $153
Subdivision Coopers Glen
MLS Listing ID 10053887
Sold Date 06/29/22
Style Brick 4 Side,Traditional
Bedrooms 5
Full Baths 5
Construction Status Resale
HOA Fees $425
HOA Y/N Yes
Year Built 2005
Annual Tax Amount $4,483
Tax Year 2021
Lot Size 0.297 Acres
Property Description
Beautifully remodeled home with modern day finishes & comforts! Upon entrance, the two story foyer is overwhelmingly inviting featuring a massive 5' chandelier. The open family room boasts loads of natural light in addition to a lighted coffered ceiling. Right across, you'll find a well equipped smart kitchen on the main level that's an absolute dream! It's perfectly completed with a Samsung Smart Appliance Suite, a 12' island, beautiful marble countertops & a pot filler. Once you're upstairs, your family will comfortably enjoy an en suite bedroom or two additional bedrooms adjoined by a Jack and Jill bath. Inside the spacious master suite, there are two separate custom Master & Mastress Closets as well as a luxurious spa like bath. Downstairs on the terrace level, you'll find a plethora of opportunities to entertain inclusive of an open floor plan, a bar, home theater, bonus room & access to retreat to the backyard oasis. Once outside, your family will enjoy the gunite heated pool, hot tub, multiple decks, as well as the outdoor fireplace with tons of privacy.
Location
State GA
County Cobb
Rooms
Basement Bath Finished, Exterior Entry, Finished, Full
Main Level Bedrooms 1
Interior
Interior Features Bookcases, Tray Ceiling(s), Double Vanity, Other, Pulldown Attic Stairs, Rear Stairs, Walk-In Closet(s)
Heating Central
Cooling Ceiling Fan(s), Central Air
Flooring Hardwood, Tile, Carpet
Fireplaces Number 1
Fireplaces Type Family Room, Living Room
Exterior
Exterior Feature Gas Grill
Parking Features Garage Door Opener, Garage, Kitchen Level
Garage Spaces 6.0
Fence Fenced, Back Yard, Privacy, Wood
Pool In Ground, Heated, Salt Water
Community Features Street Lights, Walk To Schools, Walk To Shopping
Utilities Available Underground Utilities, Cable Available, Electricity Available, Natural Gas Available, Phone Available, Sewer Available, Water Available
Waterfront Description No Dock Or Boathouse
Roof Type Other
Building
Story Two
Sewer Public Sewer
Level or Stories Two
Structure Type Gas Grill
Construction Status Resale
Schools
Elementary Schools Clay
Middle Schools Lindley
High Schools Pebblebrook
Others
Acceptable Financing Cash, Conventional, FHA, VA Loan
Listing Terms Cash, Conventional, FHA, VA Loan
Financing Conventional
Special Listing Condition As Is
Read Less Info
Want to know what your home might be worth? Contact us for a FREE valuation!

Our team is ready to help you sell your home for the highest possible price ASAP

© 2024 Georgia Multiple Listing Service. All Rights Reserved.

"My job is to find and attract mastery-based agents to the office, protect the culture, and make sure everyone is happy! "






