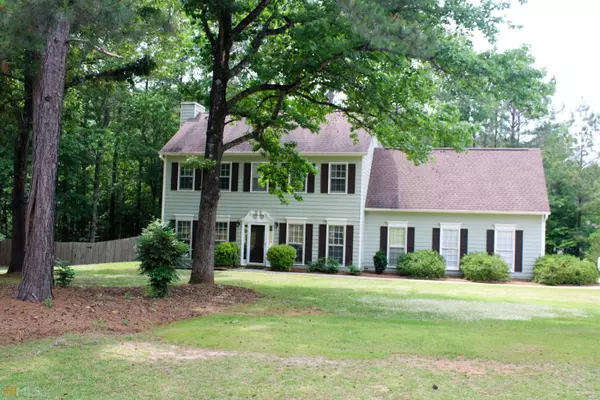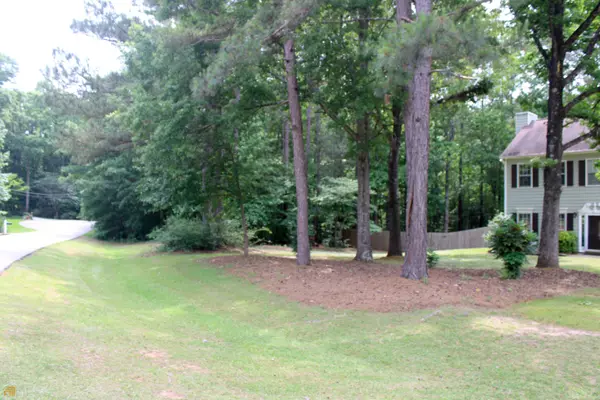Bought with Kristina Moore • Bickerstaff Parham, LLC
$251,000
$259,900
3.4%For more information regarding the value of a property, please contact us for a free consultation.
3 Beds
2.5 Baths
2,004 SqFt
SOLD DATE : 07/08/2022
Key Details
Sold Price $251,000
Property Type Single Family Home
Sub Type Single Family Residence
Listing Status Sold
Purchase Type For Sale
Square Footage 2,004 sqft
Price per Sqft $125
Subdivision Heritage Hills
MLS Listing ID 10051863
Sold Date 07/08/22
Style Traditional
Bedrooms 3
Full Baths 2
Half Baths 1
Construction Status Resale
HOA Fees $200
HOA Y/N Yes
Year Built 1992
Annual Tax Amount $1,807
Tax Year 2021
Lot Size 0.940 Acres
Property Description
You will not want to miss this beautiful and well-maintained home!! From the spacious rooms inside to the WOW Factor outside, this home has so many great features. Driving up, you will notice the beautiful corner, landscaped yard...but just wait until you see the backyard!! Let's go inside first...walk down the sidewalk and through the front door into the foyer, you will notice how large the great room is. There is a beautiful rock fireplace with gas logs and French doors leading onto a spacious screened porch which overlooks your own private oasis.... more about that shortly. On the opposite side of the foyer is the formal dining room which also gives access to the kitchen. You will not lack for cabinets or counterspace in this spacious kitchen. Between the light wood cabinets and the window over the sink overlooking the gorgeous backyard, this room is filled with lots of light. The breakfast area on the other side of the bar has three walls of windows letting in a great amount of natural light. It also gives you great views of the flowers blooming in the backyard. Just off the kitchen and breakfast area is the laundry room and half bath with built in cabinets. Also located in this area is the door leading into the two-car garage. There is a passageway between the kitchen and great room with two closets, one for your vacuum, broom and mop and the other is a pantry to stock your groceries. Upstairs you will find a nice size Owner's Suite with two walk-in closets, one being extra-large. Owner's Suite bathroom has been updated and features a soaking tub, separate shower, double vanities and new luxury vinyl flooring. Back out into the hallway, there are two guest bedrooms and a guest bathroom. The guest bathroom has recently been updated with new luxury vinyl flooring. But there's a good chance you are not going to want to spend too much indoors once you see the outside. Let's go back to the great room and through the French doors...now you found your paradise! Wow, this back screened porch...imagine spending your evenings and weekend curled up with a good book while listening to the birds sing. Outside of the screened porch is a large patio area waiting for your grill. You will want to invite all of your family and friends to come enjoy this outdoor area that is a perfect place for entertaining. Sodded yard, gorgeous blooming flowers and plants along with the partial wooden privacy fence and wooded area give you plenty of tranquility. Storage shed gives you extra storage along with the floored attic space. This move-in ready home has a 2-year-old water heater, termite bond, fairly new roof and HVAC which is serviced twice annually. Just in time for summer, this neighborhood has a community pool for you to enjoy on the hot days headed our way!! Showings will begin on June 1 due to Sellers having out of town company.
Location
State GA
County Troup
Rooms
Basement None
Interior
Interior Features Double Vanity, Separate Shower, Soaking Tub, Walk-In Closet(s)
Heating Electric, Heat Pump, Propane
Cooling Ceiling Fan(s), Electric, Heat Pump
Flooring Carpet, Vinyl
Fireplaces Number 1
Fireplaces Type Gas Log, Living Room
Exterior
Garage Attached, Garage, Garage Door Opener, Kitchen Level, Parking Pad, Side/Rear Entrance
Garage Spaces 2.0
Fence Back Yard, Privacy, Wood
Community Features Clubhouse, Pool, Street Lights
Utilities Available Cable Available, Electricity Available, High Speed Internet, Phone Available, Propane, Underground Utilities, Water Available
Roof Type Composition
Building
Story Two
Foundation Slab
Sewer Septic Tank
Level or Stories Two
Construction Status Resale
Schools
Elementary Schools Long Cane
Middle Schools Long Cane
High Schools Lagrange
Others
Acceptable Financing Cash, Conventional, FHA, VA Loan
Listing Terms Cash, Conventional, FHA, VA Loan
Financing Conventional
Special Listing Condition Agent/Seller Relationship, Covenants/Restrictions
Read Less Info
Want to know what your home might be worth? Contact us for a FREE valuation!

Our team is ready to help you sell your home for the highest possible price ASAP

© 2024 Georgia Multiple Listing Service. All Rights Reserved.

"My job is to find and attract mastery-based agents to the office, protect the culture, and make sure everyone is happy! "






