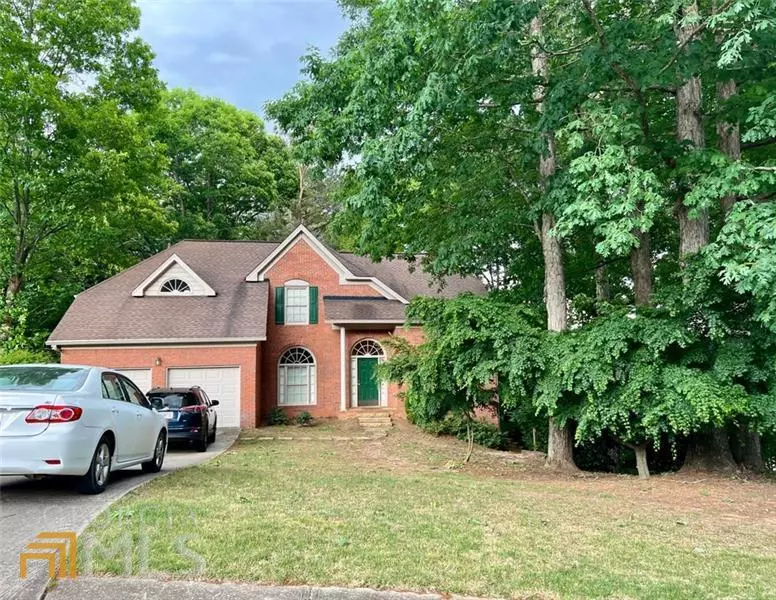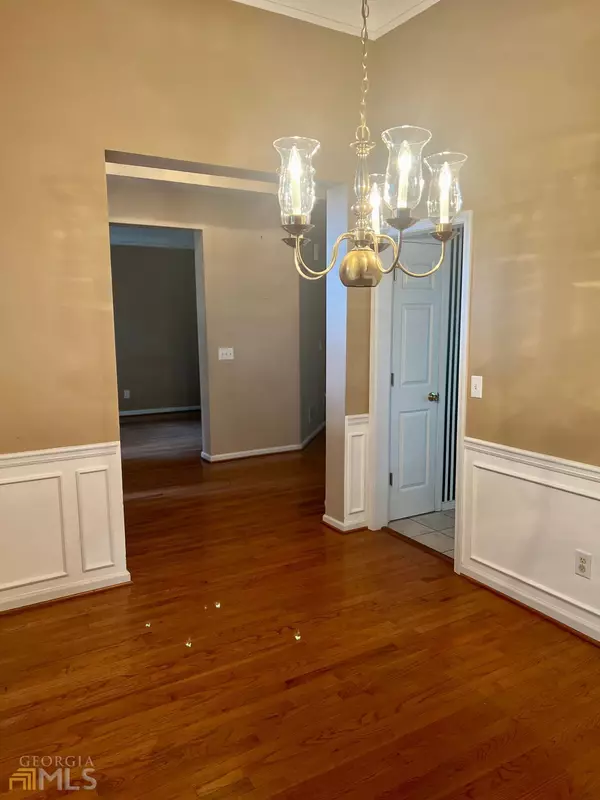Bought with Non-Mls Salesperson • Non-Mls Company
$461,500
$575,000
19.7%For more information regarding the value of a property, please contact us for a free consultation.
4 Beds
3.5 Baths
3,552 SqFt
SOLD DATE : 08/12/2022
Key Details
Sold Price $461,500
Property Type Single Family Home
Sub Type Single Family Residence
Listing Status Sold
Purchase Type For Sale
Square Footage 3,552 sqft
Price per Sqft $129
Subdivision Olde Atlanta Club
MLS Listing ID 10057610
Sold Date 08/12/22
Style Brick Front,Traditional
Bedrooms 4
Full Baths 3
Half Baths 1
Construction Status Resale
HOA Fees $1,200
HOA Y/N Yes
Year Built 1994
Annual Tax Amount $3,671
Tax Year 2021
Lot Size 0.300 Acres
Property Description
BACK ON THE MARKET AND PRICED TO SELL! New interior paint + carpet being replaced! New photos coming soon! Main floor includes owner's suite, living, dining, & family rooms, half bath, plus a laundry room that leads to 2-car garage. The kitchen expands into a breakfast nook area w/ lots of natural light and prime golf course views from the nearby deck! Owner's suite has double hung windows across, hardwood flooring, tray ceiling, & includes en suite bathroom w/ double vanity, soaking tub, separate shower, toilet room, & walk-in closet! Upstairs are 3 bedrooms w/ plenty of closet space, railing overlooking foyer & family room, and a split bathroom. Basement has a large split family room, full bathroom, storage, entrance/exit to home, and a room perfect for in-law/guest suite! This home also comes with an air purifier that cleans the air circulating throughout the entire house, high ceilings, rear wooden staircase leading to the back yard, & a wooden outdoor playset. Olde Atlanta Club has resort style amenities featuring 6 lighted tennis courts, competition pool with waterslide, adult leisure pool, basketball courts, playground, splash pad and pavilion area plus residents clubhouse! This home will bring great satisfaction to someone ready to customize in addition to the comfortable lifestyle this community provides altogether!
Location
State GA
County Forsyth
Rooms
Basement Bath Finished, Crawl Space, Interior Entry, Exterior Entry, Finished, Full
Main Level Bedrooms 1
Interior
Interior Features Tray Ceiling(s), Vaulted Ceiling(s), High Ceilings, Double Vanity, Two Story Foyer, Soaking Tub, Other, Pulldown Attic Stairs, Rear Stairs, Separate Shower, Walk-In Closet(s), Master On Main Level
Heating Natural Gas, Central
Cooling Ceiling Fan(s), Central Air, Heat Pump
Flooring Hardwood, Carpet
Fireplaces Number 1
Fireplaces Type Family Room, Gas Starter, Masonry
Exterior
Exterior Feature Other
Garage Attached, Garage Door Opener, Garage, Off Street
Garage Spaces 4.0
Community Features Clubhouse, Golf, Lake, Park, Playground, Pool, Sidewalks, Street Lights, Swim Team, Tennis Court(s), Walk To Schools
Utilities Available Cable Available, Electricity Available, Natural Gas Available, Phone Available, Sewer Available, Water Available
Roof Type Composition
Building
Story Two
Sewer Private Sewer
Level or Stories Two
Structure Type Other
Construction Status Resale
Schools
Elementary Schools Johns Creek
Middle Schools Riverwatch
High Schools Lambert
Others
Acceptable Financing Cash, Conventional
Listing Terms Cash, Conventional
Financing Cash
Special Listing Condition As Is
Read Less Info
Want to know what your home might be worth? Contact us for a FREE valuation!

Our team is ready to help you sell your home for the highest possible price ASAP

© 2024 Georgia Multiple Listing Service. All Rights Reserved.

"My job is to find and attract mastery-based agents to the office, protect the culture, and make sure everyone is happy! "






