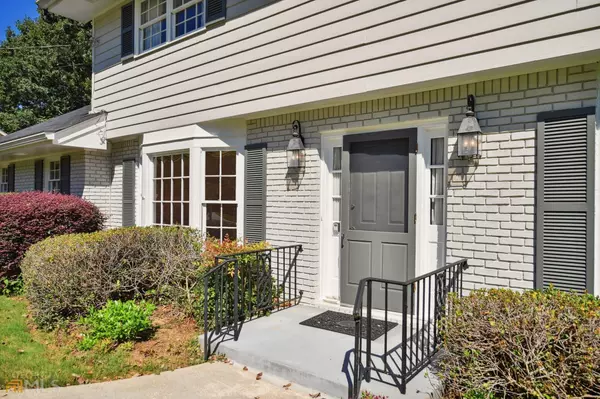Bought with Non-Mls Salesperson • Non-Mls Company
$590,000
$579,900
1.7%For more information regarding the value of a property, please contact us for a free consultation.
4 Beds
2.5 Baths
3,160 SqFt
SOLD DATE : 10/14/2022
Key Details
Sold Price $590,000
Property Type Single Family Home
Sub Type Single Family Residence
Listing Status Sold
Purchase Type For Sale
Square Footage 3,160 sqft
Price per Sqft $186
Subdivision Devonshire
MLS Listing ID 10092094
Sold Date 10/14/22
Style Brick 4 Side,Brick/Frame,Traditional
Bedrooms 4
Full Baths 2
Half Baths 1
Construction Status Resale
HOA Y/N No
Year Built 1965
Annual Tax Amount $979
Tax Year 2021
Lot Size 0.500 Acres
Property Description
This 4BR/2.5BA home is nestled on a .5-acre lot with a grassy, level front yard for play and serene, private, wooded backyard views! This home features a 2-car side-entry garage, a level, paved walkway, entry foyer, hardwood floors on the main level, formal living room and a separate dining room that can easily seat 12+ guests. Enjoy two large bay windows on the front of the home streaming in beautiful natural light. The dining room accesses the nice-sized kitchen off the back of the home and includes stained cabinetry, tiled backsplash, gas cooktop and built-in wall oven. Adjacent to the kitchen is a big breakfast area that overlooks the large, screened back porch perfect for al-fresco dining in fall's cooler temps. On the other side of the kitchen is a laundry/mud room with access to the back grilling patio, plus a guest half bath. The family room includes a brick-surround fireplace with dual built-in bookshelves and cabinetry to conveniently store everything for game night! The oversized master suite has plush carpet and a private bath with walk-in shower and linen closet for extra storage. Three secondary bedrooms with plush carpet and a full bath with tub/shower combo complete the upper level of this home. The fully finished daylight basement is big and open - use as a rec room, home office, gym, den or an au pair suite. Guests have ample parking in the driveway. Walk across the street to Montgomery Elementary as well as Murphey Candler Park with trail around the gorgeous lake, pool, playground, baseball & tennis at the park. Excellent shopping and dining minutes away at the Perimeter Center, easy access to I-285 and 400 to get anywhere in Atlanta. This property is ready to customize to your taste and style - welcome home!
Location
State GA
County Dekalb
Rooms
Basement Daylight, Interior Entry, Exterior Entry, Finished, Full
Interior
Interior Features Bookcases, Pulldown Attic Stairs, Tile Bath
Heating Natural Gas, Central
Cooling Electric, Ceiling Fan(s), Central Air, Attic Fan
Flooring Hardwood, Tile, Carpet
Fireplaces Number 1
Fireplaces Type Family Room
Exterior
Garage Attached, Garage, Kitchen Level, Side/Rear Entrance
Community Features Lake, Park, Playground, Pool, Street Lights, Tennis Court(s), Walk To Schools, Walk To Shopping
Utilities Available Cable Available, Sewer Connected, Electricity Available, Natural Gas Available, Phone Available, Water Available
Waterfront Description No Dock Or Boathouse
Roof Type Composition
Building
Story Two
Foundation Slab
Sewer Public Sewer
Level or Stories Two
Construction Status Resale
Schools
Elementary Schools Montgomery
Middle Schools Chamblee
High Schools Chamblee
Others
Financing Conventional
Special Listing Condition Estate Owned
Read Less Info
Want to know what your home might be worth? Contact us for a FREE valuation!

Our team is ready to help you sell your home for the highest possible price ASAP

© 2024 Georgia Multiple Listing Service. All Rights Reserved.

"My job is to find and attract mastery-based agents to the office, protect the culture, and make sure everyone is happy! "






