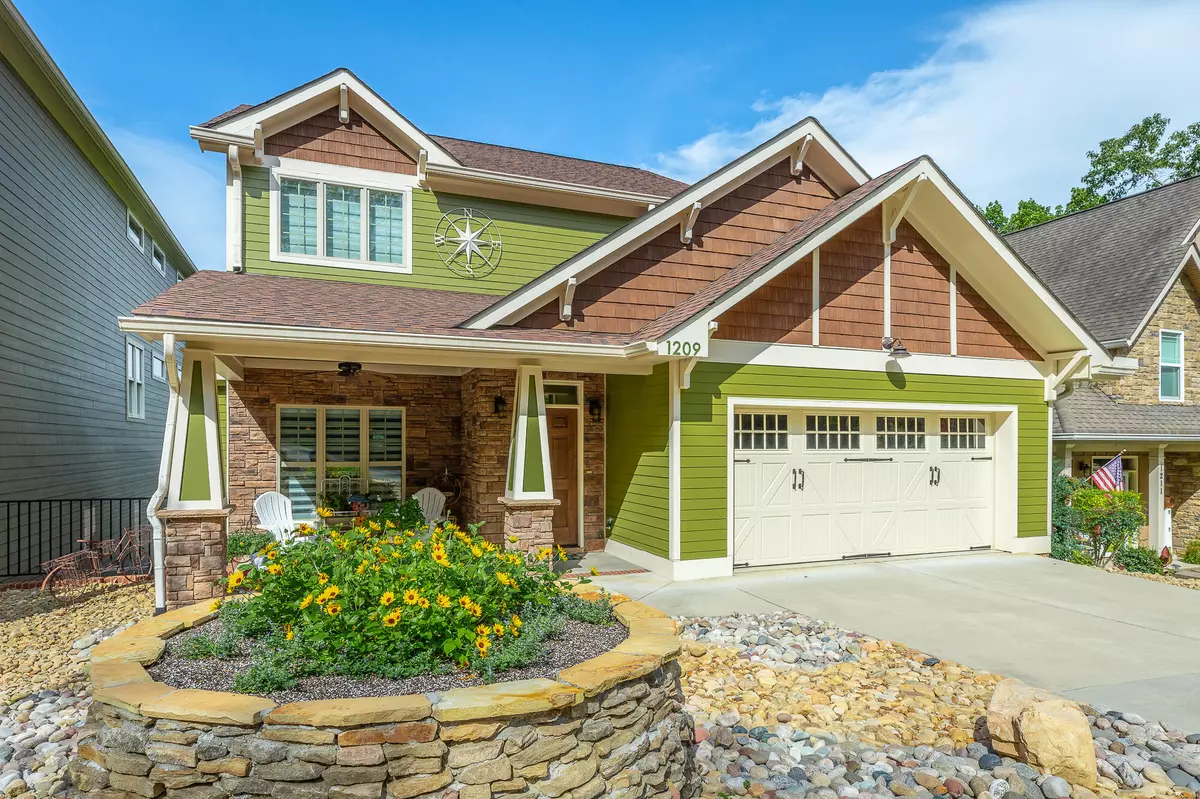$793,500
$795,000
0.2%For more information regarding the value of a property, please contact us for a free consultation.
5 Beds
4 Baths
3,647 SqFt
SOLD DATE : 10/27/2022
Key Details
Sold Price $793,500
Property Type Single Family Home
Sub Type Single Family Residence
Listing Status Sold
Purchase Type For Sale
Square Footage 3,647 sqft
Price per Sqft $217
Subdivision Normal Park
MLS Listing ID 1360477
Sold Date 10/27/22
Style Contemporary
Bedrooms 5
Full Baths 3
Half Baths 1
Originating Board Greater Chattanooga REALTORS®
Year Built 2013
Lot Size 7,405 Sqft
Acres 0.17
Lot Dimensions 50X146
Property Description
Craftsman style home is walking distance to Normal Park Elementary. Additional 890 sq ft in basement now being used for storage needs only sheetrock finished to be completed sq ft. It is heated and cooled, carpet flooring, lighting and wiring done. French doors to outside. Finished basement includes bedroom used as rec room and media room which has built in custom shelves and cabinets. There is an amazing sound system that remains with the house. Top quality features throughout this custom built home. Please read ''Features, Specs and Upgrades'' included in documents. Level backyard great for kids to play. Covered deck on main level can be entered from kitchen or master bedroom. Lower level patio off downstairs rec room and storage room. Ramp on right of house to access back yard from outside. Granite countertops in kitchen and all bathrooms. Upgrade appliances in kitchen. Hardwood floors except tile in baths and cork downstairs. Thermidor range, oven and dishwasher. Cooktop is 5 burner gas. 3 separate heat and a/c units. Water heater is Navien tankless gas.
Location
State TN
County Hamilton
Area 0.17
Rooms
Basement Finished, Full, Unfinished
Interior
Interior Features Cathedral Ceiling(s), Connected Shared Bathroom, Eat-in Kitchen, Granite Counters, High Ceilings, Low Flow Plumbing Fixtures, Open Floorplan, Pantry, Primary Downstairs, Separate Dining Room, Sound System, Tub/shower Combo, Walk-In Closet(s), Whirlpool Tub
Heating Central, Electric
Cooling Central Air, Electric, Multi Units
Flooring Cork, Hardwood, Tile
Fireplaces Number 1
Fireplaces Type Gas Log, Gas Starter, Great Room
Fireplace Yes
Window Features Clad,ENERGY STAR Qualified Windows,Low-Emissivity Windows,Vinyl Frames,Window Treatments
Appliance Wall Oven, Tankless Water Heater, Refrigerator, Microwave, Gas Water Heater, Gas Range, Disposal, Dishwasher, Convection Oven
Heat Source Central, Electric
Laundry Electric Dryer Hookup, Gas Dryer Hookup, Laundry Room, Washer Hookup
Exterior
Garage Garage Door Opener, Garage Faces Front, Kitchen Level, Off Street
Garage Spaces 2.0
Garage Description Attached, Garage Door Opener, Garage Faces Front, Kitchen Level, Off Street
Utilities Available Cable Available, Electricity Available, Phone Available, Sewer Connected, Underground Utilities
View Other
Roof Type Asphalt,Shingle
Porch Covered, Deck, Patio, Porch, Porch - Covered
Total Parking Spaces 2
Garage Yes
Building
Lot Description Level, Wooded
Faces North on Barton, Left on Worthington St-go up hill to house on the right. Sign out front and numbers on house. 1209.
Story Two
Foundation Concrete Perimeter
Water Public
Architectural Style Contemporary
Structure Type Fiber Cement,Stone
Schools
Elementary Schools Normal Park Elementary
Middle Schools Normal Park Upper
High Schools Red Bank High School
Others
Senior Community No
Tax ID 136a G 034
Security Features Smoke Detector(s)
Acceptable Financing Cash, Conventional, Owner May Carry
Listing Terms Cash, Conventional, Owner May Carry
Read Less Info
Want to know what your home might be worth? Contact us for a FREE valuation!

Our team is ready to help you sell your home for the highest possible price ASAP

"My job is to find and attract mastery-based agents to the office, protect the culture, and make sure everyone is happy! "






