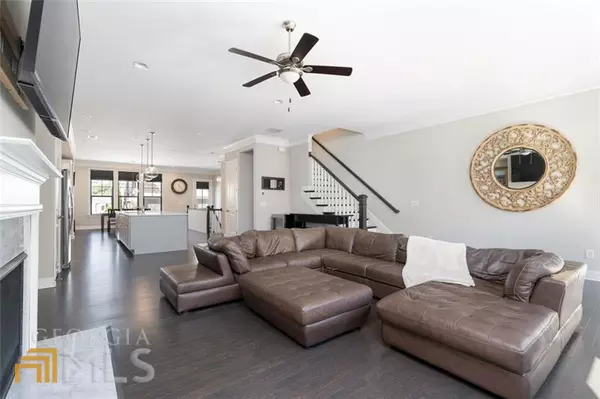Bought with Tenley Robinson • BHHS Georgia Properties
$654,000
$689,000
5.1%For more information regarding the value of a property, please contact us for a free consultation.
3 Beds
3.5 Baths
3,048 SqFt
SOLD DATE : 11/29/2022
Key Details
Sold Price $654,000
Property Type Townhouse
Sub Type Townhouse
Listing Status Sold
Purchase Type For Sale
Square Footage 3,048 sqft
Price per Sqft $214
Subdivision Park Haven
MLS Listing ID 10095842
Sold Date 11/29/22
Style Traditional
Bedrooms 3
Full Baths 3
Half Baths 1
Construction Status Resale
HOA Fees $244
HOA Y/N Yes
Year Built 2018
Annual Tax Amount $6,986
Tax Year 2021
Lot Size 784 Sqft
Property Description
Welcome to Park Haven, a stunning 46-unit, gated Ashton-Woods townhome community located in the heart of Brookhaven. Directly across the street from Park Haven is Blackburn Park, a 50-acre green space containing baseball and soccer fields, tennis courts, and paved pathways leading to playground equipment. The Traditional Architectural aesthetic of Park Haven's facades integrate mixed materials, including brick, stone, and cedar planks, creating a unique individual aesthetic for each unit. This immaculate residence's extra-wide floor plan includes 3 large vertically aligned closets giving the buyer lots of storage space as well as the option to install an elevator. 10' ceilings on the main living level; 9" ceilings throughout the rest of the home. Living room features a gas-burning fireplace. Large, spacious kitchen design features an oversized island perfect for entertaining, food preparation, containing lots of storage space.. Stainless Whirlpool Kitchen appliances throughout, including a gas stovetop, tile backsplash, electric oven, microwave, and refrigerator. Upgraded pendant lighting over kitchen island. Wooden floors throughout the home, with carpet in bedrooms. Extra-wide stairs, tons of natural light, energy-efficient E-2 rated windows help minimize thermal transference. Master bedroom has 10' recessed tray ceilings, large en-suite with luxurious shower, free-standing tub, wall-mounted flat screen TV, and a large walk-in closet. Laundry room is equipped with a sink. Ground level bedroom receives natural light and can easily be converted into a bonus room, home office, or den. Large, 2-car garage has a separate door entrance. Carport can park an additional 2 cars. Low HOA dues and low taxes.
Location
State GA
County Dekalb
Rooms
Basement Bath Finished, Daylight, Finished, Full
Interior
Interior Features Tray Ceiling(s), Double Vanity, Pulldown Attic Stairs, Tile Bath, Walk-In Closet(s)
Heating Central, Forced Air, Zoned, Other
Cooling Ceiling Fan(s), Zoned, Central Air
Flooring Hardwood, Carpet
Fireplaces Number 1
Fireplaces Type Factory Built, Masonry, Gas Starter
Exterior
Exterior Feature Balcony
Garage Garage Door Opener, Carport, Garage
Garage Spaces 4.0
Community Features Gated, Sidewalks
Utilities Available Water Available, Sewer Available, Phone Available, Natural Gas Available, Electricity Available, Cable Available
Roof Type Composition
Building
Story Three Or More
Sewer Public Sewer
Level or Stories Three Or More
Structure Type Balcony
Construction Status Resale
Schools
Elementary Schools Montgomery
Middle Schools Chamblee
High Schools Chamblee
Others
Financing Other
Read Less Info
Want to know what your home might be worth? Contact us for a FREE valuation!

Our team is ready to help you sell your home for the highest possible price ASAP

© 2024 Georgia Multiple Listing Service. All Rights Reserved.

"My job is to find and attract mastery-based agents to the office, protect the culture, and make sure everyone is happy! "






