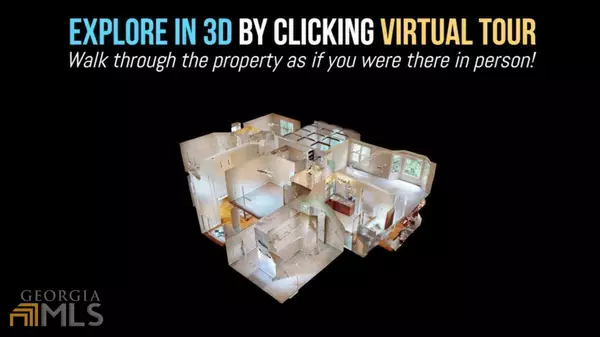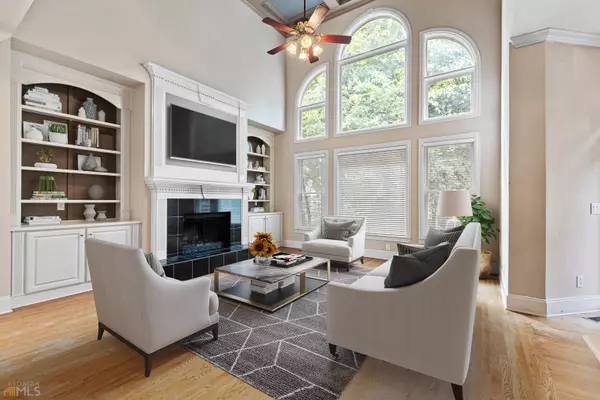Bought with Cynthia Pierce • Keller Williams Atl.Perimeter
$645,000
$669,999
3.7%For more information regarding the value of a property, please contact us for a free consultation.
5 Beds
4.5 Baths
3,516 SqFt
SOLD DATE : 12/23/2022
Key Details
Sold Price $645,000
Property Type Single Family Home
Sub Type Single Family Residence
Listing Status Sold
Purchase Type For Sale
Square Footage 3,516 sqft
Price per Sqft $183
Subdivision The Links At Brookstone
MLS Listing ID 10089079
Sold Date 12/23/22
Style Brick 3 Side,Traditional
Bedrooms 5
Full Baths 4
Half Baths 1
Construction Status Resale
HOA Fees $350
HOA Y/N Yes
Year Built 2003
Annual Tax Amount $4,878
Tax Year 2021
Lot Size 0.328 Acres
Property Description
New roof to be installed prior to closing. This is the one you have been waiting for! Located in the highly sought after The Links at Brookstone golf course communit, this three-sided brick 5 bed / 4.5 bath home is is one you don't want to miss! The inviting main level offers plenty of natural light, gleaming hardwoods, and soaring ceilings. Sit fireside in the two-story living room with built-in shelves, coffered ceilings, and a grand wall of windows. The chef-inspired kitchen boasts plenty of cabinet & counter space, stainless steel appliances, granite countertops, and a breakfast bar. Bedroom with an attached bath is great for a guest suite. The oversized owner's suite boasts double tray ceilings and a lovely bath with his & her vanities, a whirlpool tub, and his & her closets. Three generously sized secondary bedrooms on the upper level. The full unfinished basement is ready for your finishing touches! The spacious deck is waiting for you to fire up the grill! New exterior paint! Three car garage is great for storage! Don't miss out on this great opportunity to live in one of Acworth's most prestigious communities!
Location
State GA
County Cobb
Rooms
Basement Daylight, Interior Entry, Exterior Entry, Full
Main Level Bedrooms 1
Interior
Interior Features Bookcases, Tray Ceiling(s), Double Vanity, Other, Walk-In Closet(s)
Heating Natural Gas, Forced Air
Cooling Ceiling Fan(s), Central Air
Flooring Hardwood, Tile, Carpet
Fireplaces Number 1
Fireplaces Type Living Room, Factory Built
Exterior
Garage Attached, Garage, Kitchen Level, Side/Rear Entrance
Community Features Sidewalks, Street Lights, Walk To Schools, Walk To Shopping
Utilities Available Cable Available, Electricity Available, Natural Gas Available, Sewer Available, Water Available
Roof Type Composition
Building
Story Two
Foundation Slab
Sewer Public Sewer
Level or Stories Two
Construction Status Resale
Schools
Elementary Schools Ford
Middle Schools Durham
High Schools Harrison
Others
Financing Conventional
Read Less Info
Want to know what your home might be worth? Contact us for a FREE valuation!

Our team is ready to help you sell your home for the highest possible price ASAP

© 2024 Georgia Multiple Listing Service. All Rights Reserved.

"My job is to find and attract mastery-based agents to the office, protect the culture, and make sure everyone is happy! "






