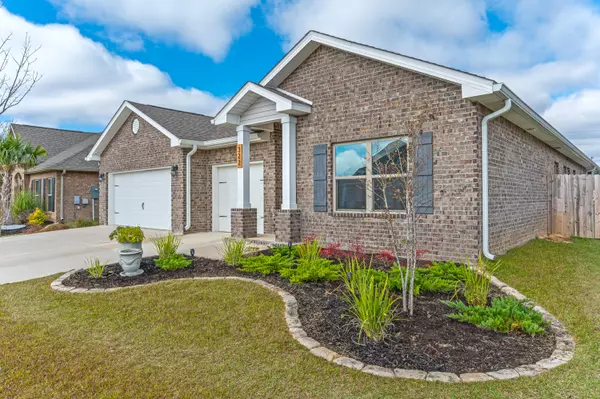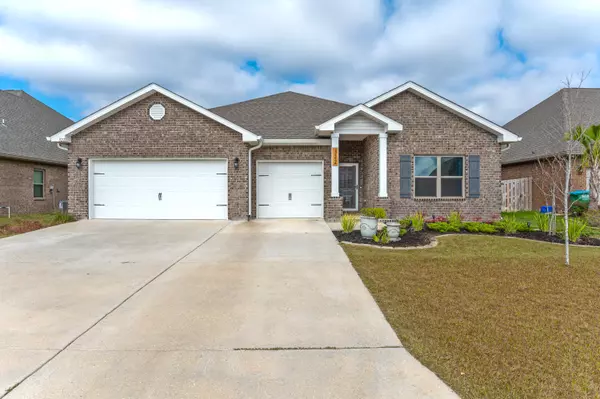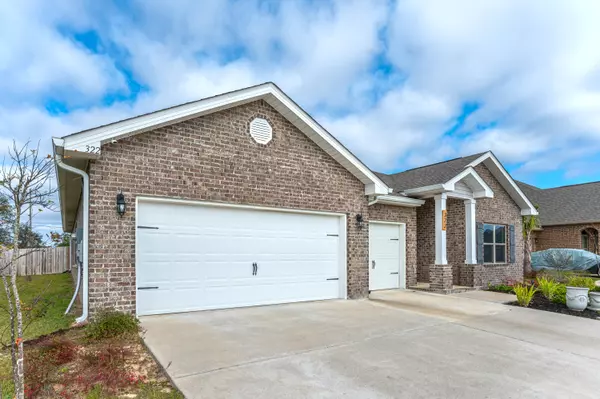$493,000
$490,000
0.6%For more information regarding the value of a property, please contact us for a free consultation.
4 Beds
4 Baths
2,808 SqFt
SOLD DATE : 02/18/2022
Key Details
Sold Price $493,000
Property Type Single Family Home
Sub Type Traditional
Listing Status Sold
Purchase Type For Sale
Square Footage 2,808 sqft
Price per Sqft $175
Subdivision Redstone Commons
MLS Listing ID 888449
Sold Date 02/18/22
Bedrooms 4
Full Baths 3
Half Baths 1
Construction Status Construction Complete
HOA Fees $55/qua
HOA Y/N Yes
Year Built 2019
Annual Tax Amount $3,939
Tax Year 2020
Lot Size 9,583 Sqft
Acres 0.22
Property Description
Stunning 4 BD/3.5 BA home located in the Redstone Commons community. Featuring the Camden floor plan w/ 3 car front entry garage. Inviting entry welcomes you into the open floor concept w/ spacious living room, formal dining room w/ trey ceiling, gorgeous kitchen and adjacent breakfast area. Kitchen features beautiful white cabinetry, large center island and stainless steel appliances. Oversized master suite boasts garden tub, separate shower, dual vanities and large walk-in closet. Bedrooms 2 and 3 have a Jack-N-Jill bathroom! The 4th bedroom has a full bathroom and living room and could be a second master. The 18 x 10 covered back porch leads to a stunning gunite pool w/ hot tub paver surround. Entertain guests in this amazing outdoor space OR simply relax! MAKE YOUR APPOINTMENT TODAY!
Location
State FL
County Okaloosa
Area 25 - Crestview Area
Zoning City,Resid Single Family
Rooms
Guest Accommodations Playground,Pool
Kitchen First
Interior
Interior Features Ceiling Raised, Ceiling Tray/Cofferd, Floor Vinyl, Floor WW Carpet, Kitchen Island, Pantry, Split Bedroom, Washer/Dryer Hookup, Woodwork Painted
Appliance Auto Garage Door Opn, Dishwasher, Disposal, Microwave, Oven Self Cleaning, Smooth Stovetop Rnge, Stove/Oven Electric
Exterior
Exterior Feature Hot Tub, Patio Covered, Pool - Gunite Concrt, Pool - In-Ground
Garage Garage Attached
Garage Spaces 3.0
Pool Private
Community Features Playground, Pool
Utilities Available Electric, Phone, Public Sewer, Public Water, TV Cable
Private Pool Yes
Building
Lot Description Covenants, Restrictions
Story 1.0
Structure Type Brick,Frame,Roof Dimensional Shg,Slab,Trim Vinyl
Construction Status Construction Complete
Schools
Elementary Schools Riverside
Others
HOA Fee Include Management
Assessment Amount $166
Energy Description AC - Central Elect,Water Heater - Elect
Financing Conventional,FHA,VA
Read Less Info
Want to know what your home might be worth? Contact us for a FREE valuation!

Our team is ready to help you sell your home for the highest possible price ASAP
Bought with Coldwell Banker Realty

"My job is to find and attract mastery-based agents to the office, protect the culture, and make sure everyone is happy! "






