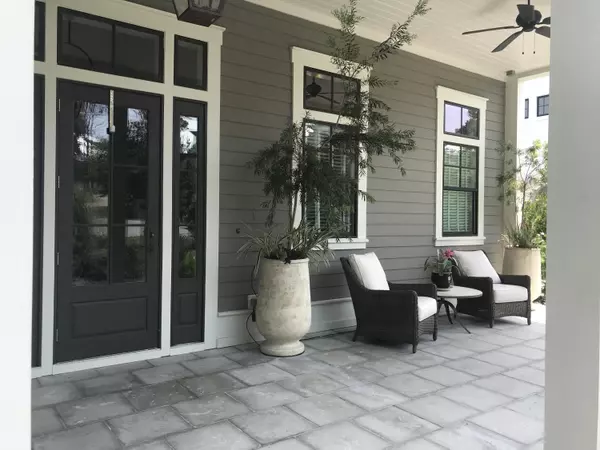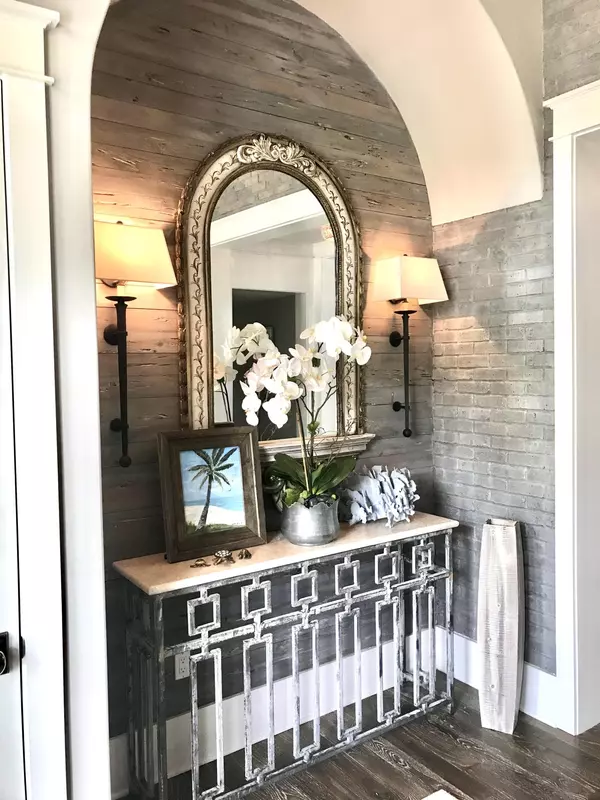$2,175,000
$2,225,000
2.2%For more information regarding the value of a property, please contact us for a free consultation.
4 Beds
5 Baths
3,512 SqFt
SOLD DATE : 02/21/2020
Key Details
Sold Price $2,175,000
Property Type Single Family Home
Sub Type Beach House
Listing Status Sold
Purchase Type For Sale
Square Footage 3,512 sqft
Price per Sqft $619
Subdivision Seagrove Village 6Th Add
MLS Listing ID 835160
Sold Date 02/21/20
Bedrooms 4
Full Baths 4
Half Baths 1
Construction Status Construction Complete
HOA Y/N No
Year Built 2015
Annual Tax Amount $11,918
Tax Year 2019
Lot Size 10,890 Sqft
Acres 0.25
Property Description
A MUST SEE!! Don't Miss this opportunity to own a custom home, built for full time living or rental in the heart of 30a. This 4 bedroom 4.5 bath home with private heated pool sets up for first floor living with a master suite, living, kitchen, dining, office, half bath, laundry, large outdoor screened living area with summer kitchen and large pool. The Second floor offers 2 additional master suites, a large fourth bedroom and a separate sitting area. Home has custom hardwood flooring throughout, all bathrooms have oversized Step in showers with double shower heads, custom quartz marble and tile finishes, large closets, 2 tankless hot water heaters and much more. Great entertaining home with top of the line appliances and finishes, private pool and a 2 Car attached garage.
Location
State FL
County Walton
Area 18 - 30A East
Zoning Resid Single Family
Interior
Interior Features Ceiling Beamed, Ceiling Crwn Molding, Fireplace 2+, Floor Hardwood, Furnished - Some, Kitchen Island, Pantry, Upgraded Media Wing, Washer/Dryer Hookup, Window Treatment All, Woodwork Painted, Woodwork Stained
Appliance Auto Garage Door Opn, Dishwasher, Fire Alarm/Sprinkler, Ice Machine, Microwave, Oven Double, Range Hood, Refrigerator, Security System, Stove/Oven Gas
Exterior
Exterior Feature Fenced Lot-All, Fireplace, Patio Covered, Pool - Heated, Pool - In-Ground, Porch Screened, Summer Kitchen
Parking Features Garage Attached, Guest, Oversized
Garage Spaces 2.0
Pool Private
Utilities Available Electric, Gas - Natural, Phone, Private Well, Public Sewer, Public Water, TV Cable
Private Pool Yes
Building
Lot Description Dead End, Interior, Level
Story 2.0
Structure Type Siding CmntFbrHrdBrd
Construction Status Construction Complete
Schools
Elementary Schools Van R Butler
Others
Energy Description AC - 2 or More,AC - Central Elect,Ceiling Fans,Double Pane Windows,Insulated Doors,Storm Doors,Water Heater - Gas,Water Heater - Tnkls,Water Heater - Two +
Read Less Info
Want to know what your home might be worth? Contact us for a FREE valuation!

Our team is ready to help you sell your home for the highest possible price ASAP
Bought with The Premier Property Group Watercolor Office

"My job is to find and attract mastery-based agents to the office, protect the culture, and make sure everyone is happy! "






