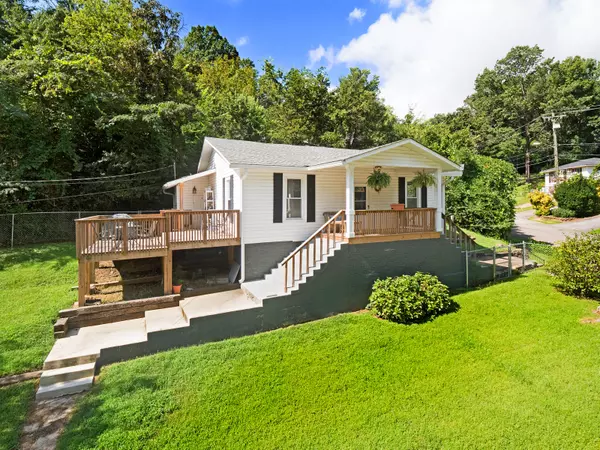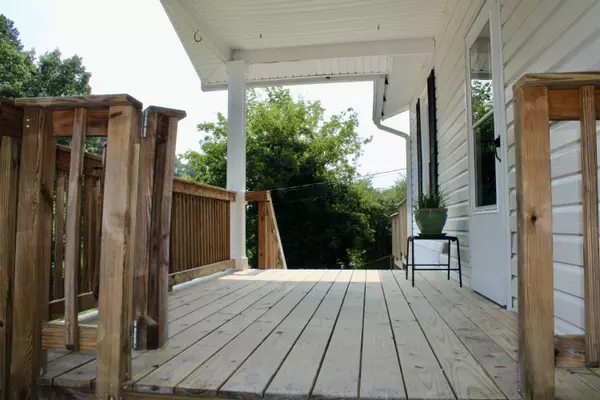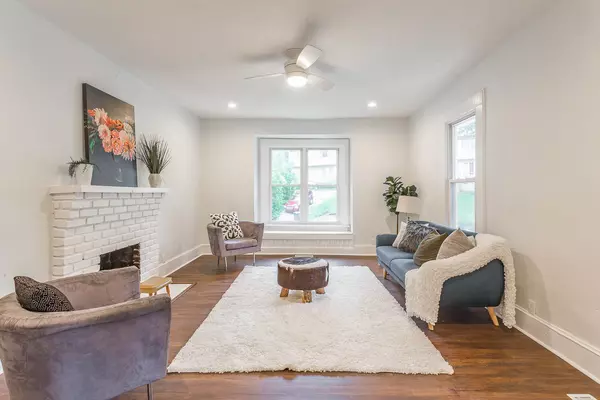$300,000
$311,100
3.6%For more information regarding the value of a property, please contact us for a free consultation.
2 Beds
1 Bath
1,103 SqFt
SOLD DATE : 10/01/2021
Key Details
Sold Price $300,000
Property Type Single Family Home
Sub Type Single Family Residence
Listing Status Sold
Purchase Type For Sale
Square Footage 1,103 sqft
Price per Sqft $271
Subdivision North Chatt Map No 1
MLS Listing ID 1341226
Sold Date 10/01/21
Bedrooms 2
Full Baths 1
Originating Board Greater Chattanooga REALTORS®
Year Built 1920
Lot Size 0.430 Acres
Acres 0.43
Lot Dimensions 127.5X145.5
Property Description
Your own private oasis, remodeled 2 BR North Chattanooga home on a large double lot, 149' X 111'. Fenced yard, has a great covered front porch & side deck. Brand new flooring in most of the home. Walk in the large living room w/ a brick fireplace, charming window seat, & built-in bookshelves. 9' ceilings, tall baseboards, and mostly original trim work. 14' X 15'' front bedroom w/ a built-in and French doors. Spacious kitchen opens onto the spacious 16' X 15' deck. Bath has a new vanity, lighting, tiled floor, & a refinished tub/tub surround. Beside the bathroom is the back bedroom with a huge walk-in closet and a shoe closet. New energy efficient windows, new roof, new gutters, no maintenance siding, new sewer line, updated electrical wiring & box, 1 block from Normal Park Middle School. Zoned for Normal Park Schools. Owner is related to list agent.
Location
State TN
County Hamilton
Area 0.43
Rooms
Basement Cellar, Crawl Space
Interior
Interior Features Connected Shared Bathroom, Eat-in Kitchen, Granite Counters, High Ceilings, Tub/shower Combo, Walk-In Closet(s)
Heating Central, Natural Gas
Cooling Central Air, Electric
Flooring Tile
Fireplaces Number 1
Fireplaces Type Living Room, Wood Burning
Fireplace Yes
Window Features ENERGY STAR Qualified Windows,Insulated Windows,Vinyl Frames
Appliance Microwave, Free-Standing Electric Range, Electric Water Heater, Dishwasher
Heat Source Central, Natural Gas
Laundry Electric Dryer Hookup, Gas Dryer Hookup, Laundry Closet, Laundry Room, Washer Hookup
Exterior
Community Features Sidewalks, Tennis Court(s)
Utilities Available Cable Available, Electricity Available, Phone Available, Sewer Connected
Roof Type Asphalt,Shingle
Porch Deck, Patio, Porch, Porch - Covered
Garage No
Building
Lot Description Corner Lot, Level
Faces Take Barton Ave to Hixson Pike, left on Dartmouth St, at 5 way fork keep slightly left on Federal St, house on the left.
Story One
Foundation Block
Water Public
Structure Type Brick,Vinyl Siding
Schools
Elementary Schools Normal Park Elementary
Middle Schools Normal Park Upper
High Schools Red Bank High School
Others
Senior Community No
Tax ID 126m Q 004
Security Features Smoke Detector(s)
Acceptable Financing Cash, Conventional, FHA, VA Loan
Listing Terms Cash, Conventional, FHA, VA Loan
Special Listing Condition Investor, Personal Interest
Read Less Info
Want to know what your home might be worth? Contact us for a FREE valuation!

Our team is ready to help you sell your home for the highest possible price ASAP

"My job is to find and attract mastery-based agents to the office, protect the culture, and make sure everyone is happy! "






