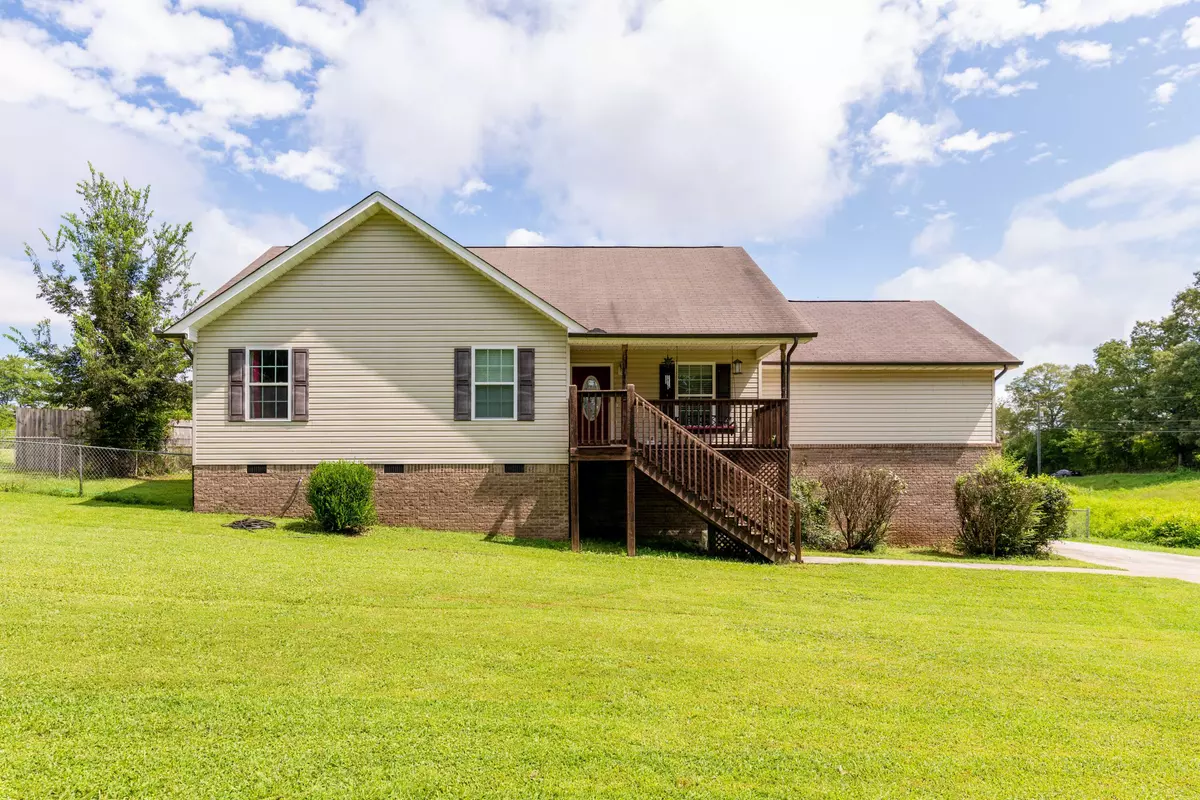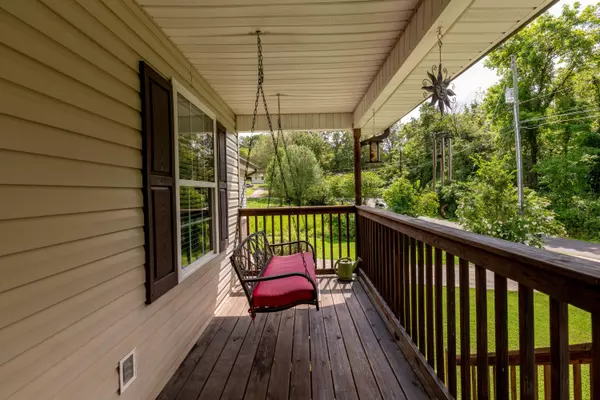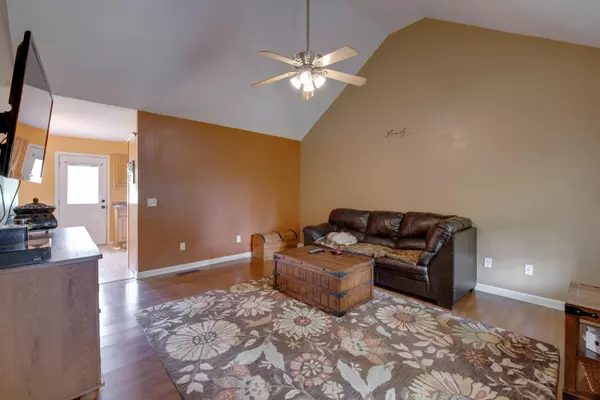$225,000
$210,000
7.1%For more information regarding the value of a property, please contact us for a free consultation.
3 Beds
2 Baths
1,532 SqFt
SOLD DATE : 09/29/2021
Key Details
Sold Price $225,000
Property Type Single Family Home
Sub Type Single Family Residence
Listing Status Sold
Purchase Type For Sale
Square Footage 1,532 sqft
Price per Sqft $146
Subdivision Ridgewell Hollow
MLS Listing ID 1342197
Sold Date 09/29/21
Style Contemporary
Bedrooms 3
Full Baths 2
Originating Board Greater Chattanooga REALTORS®
Year Built 2005
Lot Dimensions 97.47X215.65
Property Description
Don't let this one get away! Beautiful, move in ready home located in Soddy Daisy on almost an acre of land! Situated on the end of a quiet street, this home offers one level living with plenty of space for the family. Walk through your covered front porch into your spacious living room featuring Cathedral ceilings and laminate wood floor. From there, you are greeted by a bright and open eat in kitchen overlooking your nearly level fenced back yard. The master bedroom is tucked away at the end of the hall and offers a walk-in closet and en-suite bathroom with double vanities. Two more guest rooms, full bathroom, and laundry closet just off the hallway. Down the stairs from the kitchen you will find a one car garage and plenty of space for your tools. Water heater is only 3 months old, brand new back porch with composite decking just built in 2021, and engine replaced on HVAC in the last year.
Location
State TN
County Hamilton
Rooms
Basement Crawl Space
Interior
Interior Features High Ceilings, Open Floorplan, Pantry, Plumbed, Primary Downstairs, Tub/shower Combo, Walk-In Closet(s)
Heating Central, Electric
Cooling Central Air, Electric
Flooring Carpet, Linoleum
Fireplace No
Window Features Insulated Windows
Appliance Refrigerator, Microwave, Electric Water Heater, Electric Range, Convection Oven
Heat Source Central, Electric
Laundry Electric Dryer Hookup, Gas Dryer Hookup, Laundry Closet, Washer Hookup
Exterior
Garage Basement, Garage Door Opener
Garage Spaces 1.0
Garage Description Attached, Basement, Garage Door Opener
Utilities Available Cable Available, Electricity Available, Phone Available
Roof Type Shingle
Porch Deck, Patio, Porch, Porch - Covered
Total Parking Spaces 1
Garage Yes
Building
Lot Description Gentle Sloping
Faces From Dayton, Hwy. 27 South, to Bakewell, travel approximately 10.5 miles. Turn left on McCallie Ferry Road. Keep right on McCallie Ferry for 3.5 miles. Turn right on Mt. Tabor Rd. and then right on Mt. Annie Church Rd. House on the right.
Story One
Foundation Block
Sewer Septic Tank
Water Public
Architectural Style Contemporary
Structure Type Brick,Vinyl Siding
Schools
Elementary Schools North Hamilton Co Elementary
Middle Schools Sale Creek Middle
High Schools Sale Creek High
Others
Senior Community No
Tax ID 034 087
Acceptable Financing Cash, Conventional, FHA, VA Loan, Owner May Carry
Listing Terms Cash, Conventional, FHA, VA Loan, Owner May Carry
Read Less Info
Want to know what your home might be worth? Contact us for a FREE valuation!

Our team is ready to help you sell your home for the highest possible price ASAP

"My job is to find and attract mastery-based agents to the office, protect the culture, and make sure everyone is happy! "






