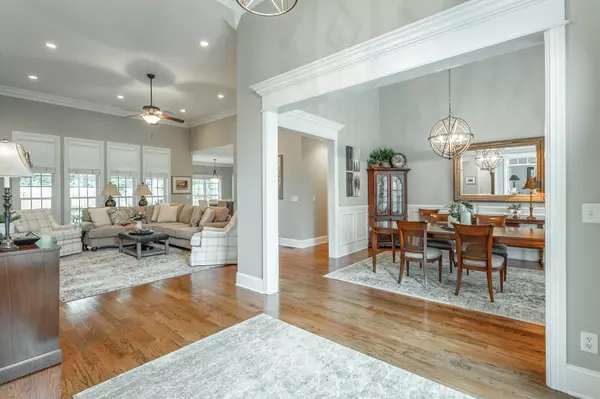$699,000
$699,000
For more information regarding the value of a property, please contact us for a free consultation.
4 Beds
4 Baths
3,219 SqFt
SOLD DATE : 10/21/2021
Key Details
Sold Price $699,000
Property Type Single Family Home
Sub Type Single Family Residence
Listing Status Sold
Purchase Type For Sale
Square Footage 3,219 sqft
Price per Sqft $217
Subdivision Black Creek Chattanooga
MLS Listing ID 1342502
Sold Date 10/21/21
Bedrooms 4
Full Baths 3
Half Baths 1
HOA Fees $85/mo
Originating Board Greater Chattanooga REALTORS®
Year Built 2006
Lot Size 0.310 Acres
Acres 0.31
Lot Dimensions 80.65X166.84
Property Description
Your home search is over! Wonderful opportunity to enjoy mountain views, the amenities of the highly sought after Black Creek golf community, and be only minutes away from downtown Chattanooga! Built with exceptional quality, this is the perfect home to live, work, and enjoy entertaining. The inviting and light filled open floor plan features two living areas with gas fireplaces. Apart from two other bedrooms/bath on the main level, a main level master suite with tray ceilings offers privacy as well as an adjacent light filled room accented with a bay window. This area is so cozy and ideal for a home office, or additional sitting area. The upstairs features an additional fourth bedroom and full bath, walk-in closet, and two floored and very spacious attics. The outdoor living space is beautifully landscaped and highlights 2 patios. It is perfect for relaxing and outdoor gatherings. An automated awning over one patio allows enjoyment throughout the day. A new roof was just added to Obar Drive in the summer of 2021 as well as 2 new heat/air systems. Black Creek is one of Chattanooga's premier golf communities and offers membership at various levels for pool, tennis, dining, and the award winning Black Creek golf course. You will love living so close to Chattanooga and all that it offers including wonderful restaurants, shopping, theatre, museums, sports, and hiking trails!
Location
State TN
County Hamilton
Area 0.31
Rooms
Basement Crawl Space
Interior
Interior Features Central Vacuum, Double Vanity, Granite Counters, High Ceilings, Open Floorplan, Pantry, Primary Downstairs, Separate Dining Room, Tub/shower Combo, Walk-In Closet(s), Wet Bar, Whirlpool Tub
Heating Central, Electric
Cooling Central Air, Electric
Flooring Carpet, Hardwood, Tile
Fireplaces Number 2
Fireplaces Type Den, Family Room, Gas Log, Living Room
Fireplace Yes
Window Features Insulated Windows
Appliance Refrigerator, Microwave, Free-Standing Gas Range, Electric Water Heater, Disposal, Dishwasher
Heat Source Central, Electric
Laundry Electric Dryer Hookup, Gas Dryer Hookup, Laundry Room, Washer Hookup
Exterior
Garage Garage Door Opener
Garage Spaces 2.0
Garage Description Attached, Garage Door Opener
Community Features Clubhouse, Golf, Sidewalks
Utilities Available Cable Available, Electricity Available, Phone Available, Sewer Connected, Underground Utilities
View Mountain(s), Other
Roof Type Shingle
Porch Covered, Deck, Patio
Total Parking Spaces 2
Garage Yes
Building
Lot Description Cul-De-Sac, Sprinklers In Front, Sprinklers In Rear
Faces From Chattanooga, follow I-24W, take exit 174, turn R on Cummings Hwy, Turn L into Black Creek community on Cummings Cove Dr. R on Alpine Way to Obar Dr. R on Obar, House is on the left towards cul-de-sac
Foundation Concrete Perimeter
Water Public
Structure Type Stone,Synthetic Stucco
Schools
Elementary Schools Lookout Valley Elementary
Middle Schools Lookout Valley Middle
High Schools Lookout Valley High
Others
Senior Community No
Tax ID 153f A 036
Security Features Smoke Detector(s)
Acceptable Financing Cash, Conventional, Owner May Carry
Listing Terms Cash, Conventional, Owner May Carry
Read Less Info
Want to know what your home might be worth? Contact us for a FREE valuation!

Our team is ready to help you sell your home for the highest possible price ASAP

"My job is to find and attract mastery-based agents to the office, protect the culture, and make sure everyone is happy! "






