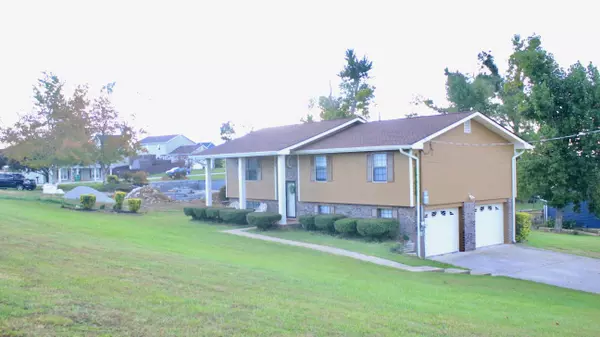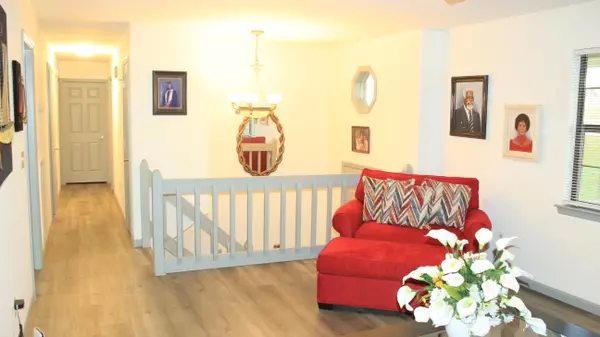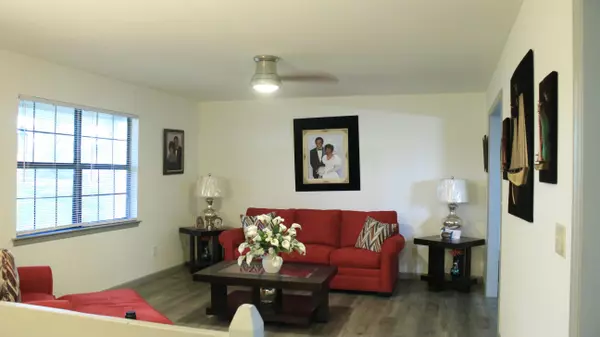$304,000
$314,900
3.5%For more information regarding the value of a property, please contact us for a free consultation.
4 Beds
3 Baths
2,250 SqFt
SOLD DATE : 11/30/2021
Key Details
Sold Price $304,000
Property Type Single Family Home
Sub Type Single Family Residence
Listing Status Sold
Purchase Type For Sale
Square Footage 2,250 sqft
Price per Sqft $135
Subdivision Autumn Chase
MLS Listing ID 1345175
Sold Date 11/30/21
Style A-Frame,Split Foyer
Bedrooms 4
Full Baths 3
Originating Board Greater Chattanooga REALTORS®
Year Built 1988
Lot Size 0.350 Acres
Acres 0.35
Lot Dimensions 130.0X120.0
Property Description
Rare fully renovated 4 bedroom 3 full bath home on a huge corner lot with sunroom. This home has been fully renovated with new roof, flooring, paint, kitchen, and bathrooms. Downstairs you will find the 4th bedroom along with a den and 3rd full bathroom. This home is in pristine condition and it won't last long. No showings until Open House Saturday October 23 from 12pm-3pm
Location
State TN
County Hamilton
Area 0.35
Rooms
Basement Finished
Interior
Interior Features Eat-in Kitchen, Separate Shower
Heating Central
Cooling Central Air
Fireplaces Number 1
Fireplaces Type Living Room
Fireplace Yes
Window Features Insulated Windows
Appliance Microwave, Dishwasher
Heat Source Central
Laundry Laundry Closet
Exterior
Exterior Feature None
Garage Spaces 2.0
Community Features None
Utilities Available Electricity Available
Roof Type Shingle
Total Parking Spaces 2
Garage Yes
Building
Lot Description Corner Lot
Faces Merge onto I-75 N via EXIT 185B on the left toward Knoxville. Take the EAST Old Lee Hwy exit, EXIT 7A. Merge onto Jenkins Rd. Turn left onto Standifer Gap Rd. Turn left onto Autumn Chase Dr. Turn right onto Fallen Maple Dr. Take the 1st left onto Bent Oak Rd.Turn left onto Harvest Oak Ln.
Story Two
Foundation Slab
Water Public
Architectural Style A-Frame, Split Foyer
Structure Type Brick
Schools
Elementary Schools Hillcrest Elementary
Middle Schools Ooltewah Middle
High Schools Ooltewah
Others
Senior Community No
Tax ID 149e C 061
Acceptable Financing Cash, Conventional, FHA, VA Loan, Owner May Carry
Listing Terms Cash, Conventional, FHA, VA Loan, Owner May Carry
Special Listing Condition Personal Interest
Read Less Info
Want to know what your home might be worth? Contact us for a FREE valuation!

Our team is ready to help you sell your home for the highest possible price ASAP

"My job is to find and attract mastery-based agents to the office, protect the culture, and make sure everyone is happy! "






