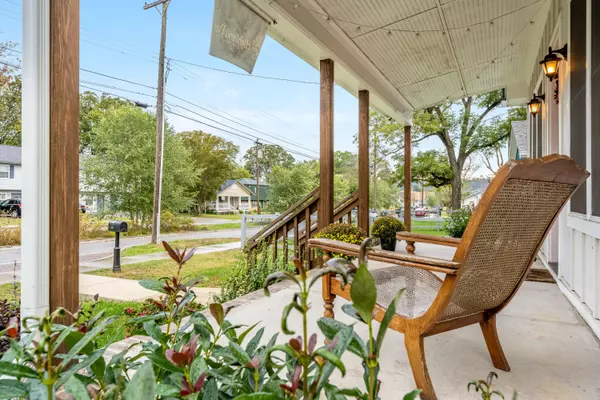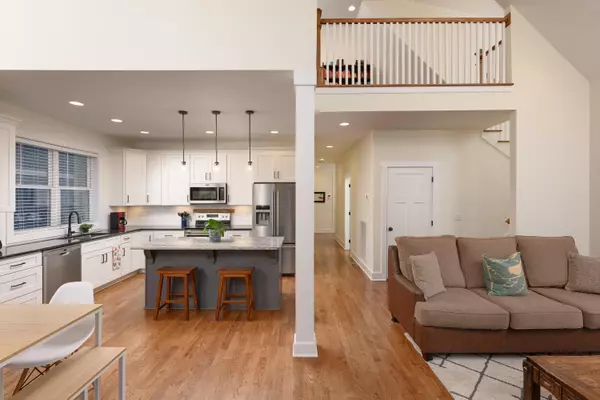$437,000
$429,000
1.9%For more information regarding the value of a property, please contact us for a free consultation.
3 Beds
3 Baths
2,275 SqFt
SOLD DATE : 01/12/2022
Key Details
Sold Price $437,000
Property Type Single Family Home
Sub Type Single Family Residence
Listing Status Sold
Purchase Type For Sale
Square Footage 2,275 sqft
Price per Sqft $192
Subdivision Highland Park
MLS Listing ID 1346914
Sold Date 01/12/22
Style Contemporary
Bedrooms 3
Full Baths 2
Half Baths 1
Originating Board Greater Chattanooga REALTORS®
Year Built 2018
Lot Size 7,840 Sqft
Acres 0.18
Lot Dimensions 50x120
Property Description
Space, style and storage are abundant in this better than new, built in 2018, home in the heart of Highland Park. Open plan living, owners' suite on the first floor, a loft overlooking the living room, two bedrooms, a flex / office space, and full bath up. Granite counter tops and stainless appliances in the kitchen. A separate laundry room, an alley-loaded two car garage, two walk in attic storage areas. Enjoy the rocking chair front porch and a covered rear porch. Come join the vibrant Highland Park community!
Location
State TN
County Hamilton
Area 0.18
Rooms
Basement Crawl Space
Interior
Interior Features Cathedral Ceiling(s), Double Vanity, Granite Counters, High Ceilings, Open Floorplan, Primary Downstairs, Walk-In Closet(s)
Heating Central, Electric
Cooling Central Air, Electric
Flooring Carpet, Hardwood, Tile
Fireplace No
Window Features Vinyl Frames,Window Treatments
Appliance Tankless Water Heater, Refrigerator, Microwave, Free-Standing Electric Range, Disposal, Dishwasher
Heat Source Central, Electric
Laundry Electric Dryer Hookup, Gas Dryer Hookup, Washer Hookup
Exterior
Garage Garage Door Opener, Garage Faces Rear
Garage Spaces 2.0
Garage Description Garage Door Opener, Garage Faces Rear
Community Features Playground, Sidewalks
Utilities Available Electricity Available, Sewer Connected, Underground Utilities
Roof Type Shingle
Porch Porch, Porch - Covered
Total Parking Spaces 2
Garage Yes
Building
Lot Description Level
Faces E. Main St to left at Holly St to right at Anderson Ave. 1602 will be the second home on the right.
Story One and One Half
Foundation Block
Water Public
Architectural Style Contemporary
Structure Type Fiber Cement,Stone
Schools
Elementary Schools Orchard Knob Elementary
Middle Schools Orchard Knob Middle
High Schools Howard School Of Academics & Tech
Others
Senior Community No
Tax ID 146o J 001.01
Security Features Smoke Detector(s)
Acceptable Financing Cash, Conventional, FHA, VA Loan, Owner May Carry
Listing Terms Cash, Conventional, FHA, VA Loan, Owner May Carry
Read Less Info
Want to know what your home might be worth? Contact us for a FREE valuation!

Our team is ready to help you sell your home for the highest possible price ASAP

"My job is to find and attract mastery-based agents to the office, protect the culture, and make sure everyone is happy! "






