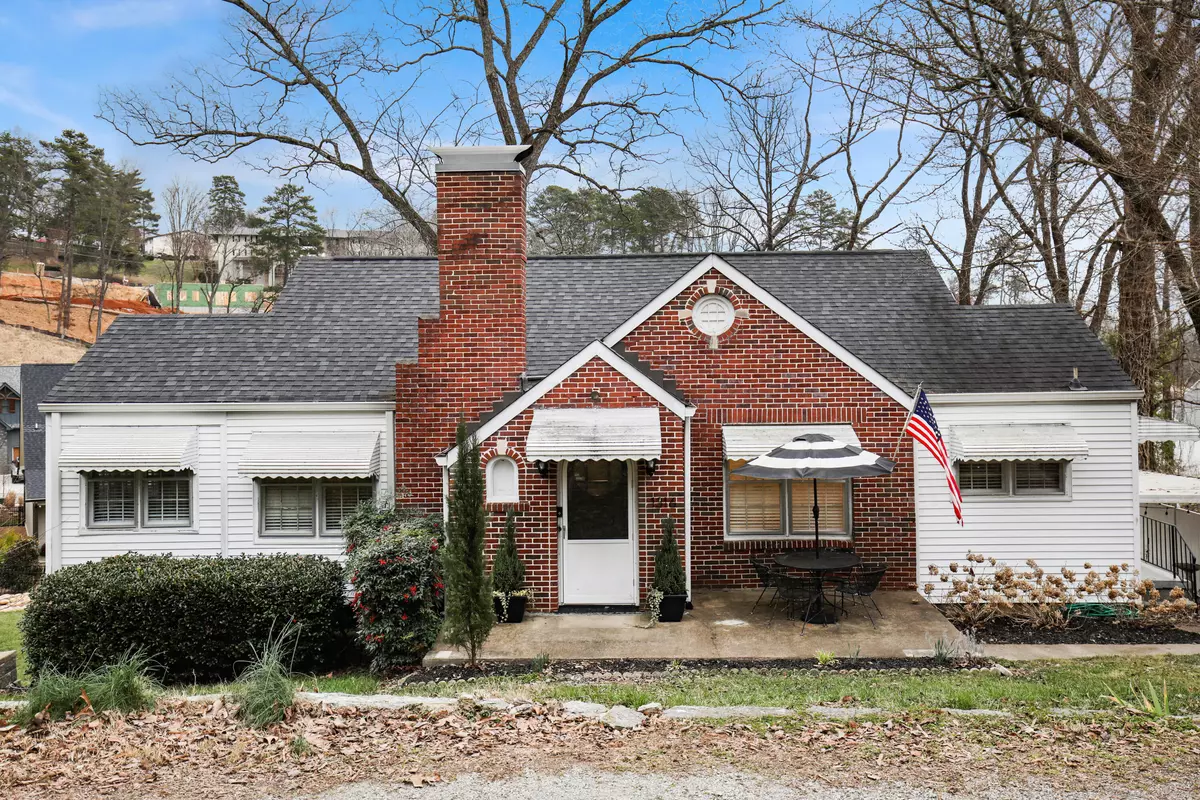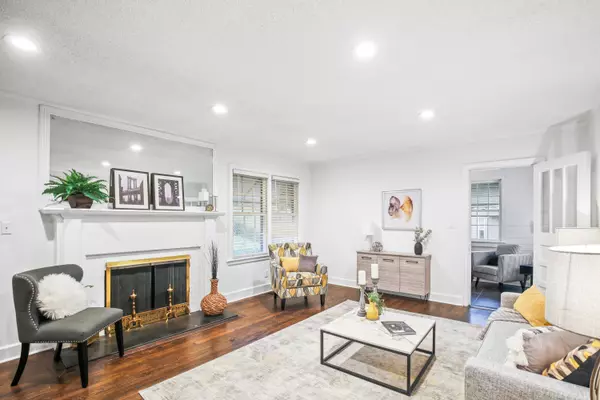$376,000
$349,900
7.5%For more information regarding the value of a property, please contact us for a free consultation.
2 Beds
1 Bath
1,344 SqFt
SOLD DATE : 03/11/2022
Key Details
Sold Price $376,000
Property Type Single Family Home
Sub Type Single Family Residence
Listing Status Sold
Purchase Type For Sale
Square Footage 1,344 sqft
Price per Sqft $279
Subdivision North Chatt Map No 1
MLS Listing ID 1350181
Sold Date 03/11/22
Bedrooms 2
Full Baths 1
Originating Board Greater Chattanooga REALTORS®
Year Built 1930
Lot Size 0.270 Acres
Acres 0.27
Lot Dimensions 116X160
Property Description
Multiple Offers - Offers Due by 5pm, February 21. A rare opportunity to live on the vibrant Northshore on a quiet street in this beautiful cottage-style home on a huge lot. The moment you walk inside the arched front door, you will fall in love with this home's beautiful charm. Gorgeous hardwood floors in the living room, dining room, hallway and bedrooms. Gather around a roaring fire in the center of the home. Enter the recently updated office featuring tons of natural light, slate tile and built-in shelving. The bathroom has been recently updated to be a bright white tiled centerpiece of the home. The kitchen has been fully renovated with soapstone countertops, deep farmhouse sing, shiplap accents, white subway tile backsplash and stainless appliances. The basement is unfinished and offers ample opportunity for expansion or the perfect workshop. The front yard is nicely landscaped and the backyard is over-sized with a large fire pit area. The home also offers a carport, Aluminum awnings over the windows, gutter guards, and a precious patio in the front. The owner's installed a brand new sewer line for peace of mind as well. Don't wait on this one as it will be gone before you know it!
Location
State TN
County Hamilton
Area 0.27
Rooms
Basement Full, Unfinished
Interior
Interior Features Connected Shared Bathroom, Primary Downstairs, Separate Dining Room, Tub/shower Combo
Heating Baseboard, Central, Electric, Radiant
Cooling Central Air, Electric
Flooring Hardwood, Tile
Fireplaces Number 1
Fireplaces Type Living Room, Wood Burning
Fireplace Yes
Window Features Aluminum Frames,Wood Frames
Appliance Microwave, Free-Standing Electric Range, Electric Water Heater, Dishwasher
Heat Source Baseboard, Central, Electric, Radiant
Laundry Electric Dryer Hookup, Gas Dryer Hookup, Washer Hookup
Exterior
Garage Basement, Garage Faces Side, Off Street
Garage Spaces 1.0
Carport Spaces 1
Garage Description Attached, Basement, Garage Faces Side, Off Street
Utilities Available Cable Available, Electricity Available, Phone Available, Sewer Connected
Roof Type Asphalt,Shingle
Porch Deck, Patio, Porch
Total Parking Spaces 1
Garage Yes
Building
Lot Description Gentle Sloping
Faces From N. Market St, turn right onto Curve St. Left Turn onto Sharon Circle. Home is on your right. 1316 Sharon Circle.
Story One
Foundation Block
Water Public
Structure Type Brick,Stone,Vinyl Siding
Schools
Elementary Schools Rivermont Elementary
Middle Schools Red Bank Middle
High Schools Red Bank High School
Others
Senior Community No
Tax ID 126l H 014
Acceptable Financing Cash, Conventional, FHA, VA Loan, Owner May Carry
Listing Terms Cash, Conventional, FHA, VA Loan, Owner May Carry
Read Less Info
Want to know what your home might be worth? Contact us for a FREE valuation!

Our team is ready to help you sell your home for the highest possible price ASAP

"My job is to find and attract mastery-based agents to the office, protect the culture, and make sure everyone is happy! "






