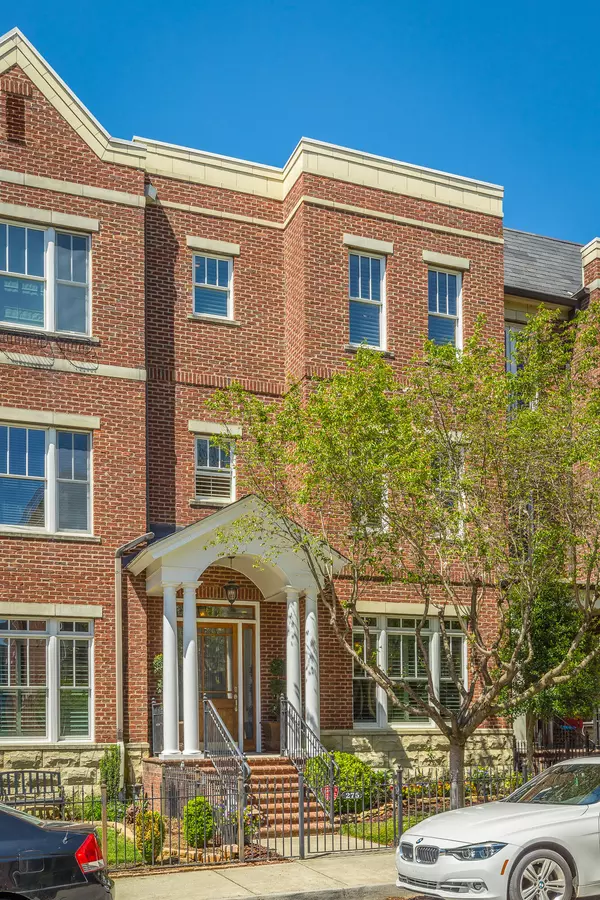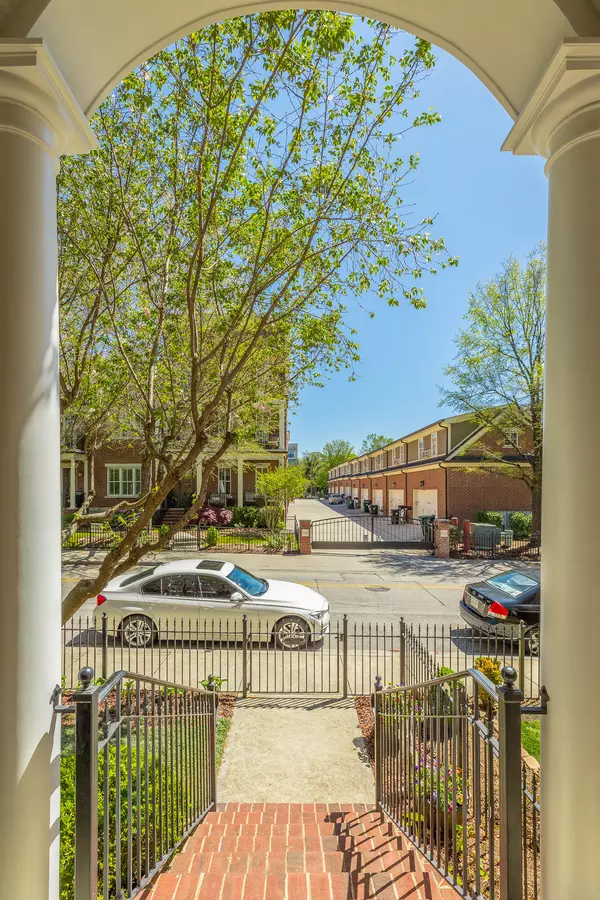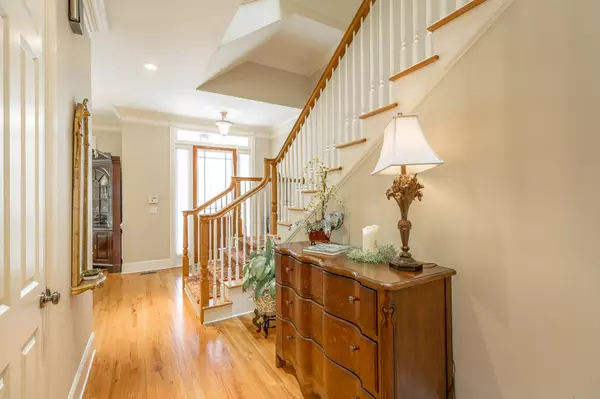$1,300,000
$1,375,000
5.5%For more information regarding the value of a property, please contact us for a free consultation.
4 Beds
5 Baths
3,848 SqFt
SOLD DATE : 06/17/2022
Key Details
Sold Price $1,300,000
Property Type Townhouse
Sub Type Townhouse
Listing Status Sold
Purchase Type For Sale
Square Footage 3,848 sqft
Price per Sqft $337
Subdivision Cherry St Townhomes
MLS Listing ID 1353587
Sold Date 06/17/22
Bedrooms 4
Full Baths 3
Half Baths 2
HOA Fees $166/ann
Originating Board Greater Chattanooga REALTORS®
Year Built 2005
Lot Dimensions 23.05X123
Property Description
It's a rare opportunity when a townhome opens up in the 14 unit Cherry Street Townhomes. Known for their rooftop terraces with expansive views of the city, these townhomes are highly sought after.
Presenting 275 Cherry Street. This well cared for and updated unit consists of 4 levels with 4 bedrooms, 3 full baths and 2 half baths measuring 3,848 square feet. Upon entering, the first thing you will notice is the open 3 level stairwell bathed in natural light from the massive rooftop skylight. On your right is the formal dining room. Straight ahead is the hall/foyer that leads to the kitchen and living room. Between the dining room and the kitchen is a wonderful butler's pantry. The kitchen has an expansive work island with seating for casual dining. Warm cabinetry is complemented by the granite counter tops. The kitchen is open to the living room making entertaining easy. The living room features built in bookshelves and cabinetry and gas fireplace. The breakfast nook opens up to a private covered porch which is the perfect spot to enjoy your morning coffee.
Ascending to the second level, you will find the main suite, the laundry room, and another bedroom. The large main suite offers a sitting area. The luxurious main bath has double vanities, a separate shower and a large soaking tub. The his and her walk-in closets have an upgraded storage system for easy organization. The second bedroom on this level also has an en-suite bathroom.
The third level consists of bedrooms 3 and 4 with one of them having en-suite bath. Of course, the main reason for the popularity of these townhomes is also on this level. The expansive roof top terrace with over 500 square feet of brand new composite decking will be sure to delight both the owners and their guests with expansive views of the city from Lookout Mountain to the central city to the North Shore. Many evenings will be spent here watching sunsets and enjoying the scenes of the city. There is a retractable awning as well to provide shade as needed.
Next, take the elevator down to the bottom level to discover the Media room the current owners have created. This is the perfect space for your home theater set up. There's a half bath as well as a beverage center with sink. Built in cabinetry and shelving complete this space. The lower level also is where the sellers have epoxy painted the garage floor and added custom storage cabinets. This level also offers ample storage space. In addition to your two car garage, there is also room for two additional vehicles outside. The gated driveway ensures a trouble free parking solution for you and your guests! The best way to fully appreciate this wonderful home is with a personal tour. Once you see it, you will want to call 275 Cherry Street "Home".
Location
State TN
County Hamilton
Rooms
Basement Finished
Interior
Interior Features Breakfast Nook, Central Vacuum, Double Vanity, Eat-in Kitchen, Elevator, En Suite, Granite Counters, High Ceilings, Pantry, Separate Dining Room, Separate Shower, Sitting Area, Sound System, Tub/shower Combo, Walk-In Closet(s), Wet Bar, Whirlpool Tub
Heating Central, Natural Gas
Cooling Central Air, Electric, Multi Units
Flooring Carpet, Hardwood, Tile
Fireplaces Type Gas Log, Living Room
Fireplace Yes
Window Features Insulated Windows,Skylight(s),Window Treatments
Appliance Washer, Tankless Water Heater, Refrigerator, Microwave, Gas Range, Dryer, Disposal, Dishwasher, Convection Oven
Heat Source Central, Natural Gas
Laundry Electric Dryer Hookup, Gas Dryer Hookup, Laundry Room, Washer Hookup
Exterior
Exterior Feature Lighting
Garage Basement, Garage Door Opener, Garage Faces Rear, Off Street
Garage Spaces 2.0
Garage Description Attached, Basement, Garage Door Opener, Garage Faces Rear, Off Street
Utilities Available Cable Available, Electricity Available, Phone Available, Sewer Connected, Underground Utilities
View City, Mountain(s), Other
Roof Type Built-Up,Slate
Porch Deck, Patio, Porch, Porch - Covered
Total Parking Spaces 2
Garage Yes
Building
Lot Description Sprinklers In Front, Sprinklers In Rear, Zero Lot Line
Faces North on Market Street., turn right on Aquarium Way, turn right on Cherry Street. 275 will be on your right.
Story Three Or More
Foundation Concrete Perimeter, Slab
Water Public
Structure Type Brick,Synthetic Stucco
Schools
Elementary Schools Brown Academy
Middle Schools Orchard Knob Middle
High Schools Howard School Of Academics & Tech
Others
Senior Community No
Tax ID 135m A 013.06
Security Features Gated Community,Security System,Smoke Detector(s)
Acceptable Financing Cash, Conventional, Owner May Carry
Listing Terms Cash, Conventional, Owner May Carry
Read Less Info
Want to know what your home might be worth? Contact us for a FREE valuation!

Our team is ready to help you sell your home for the highest possible price ASAP

"My job is to find and attract mastery-based agents to the office, protect the culture, and make sure everyone is happy! "






