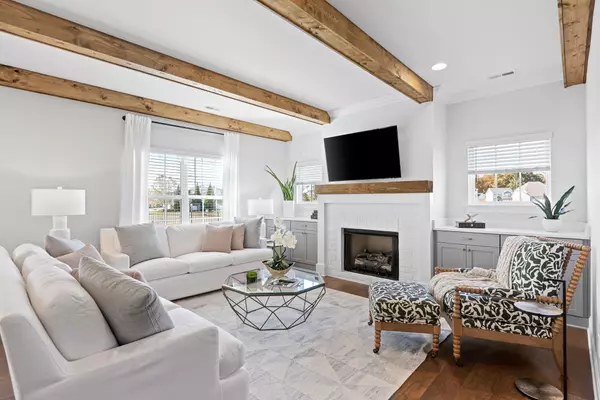$436,210
$409,900
6.4%For more information regarding the value of a property, please contact us for a free consultation.
3 Beds
3 Baths
2,455 SqFt
SOLD DATE : 09/30/2022
Key Details
Sold Price $436,210
Property Type Single Family Home
Sub Type Single Family Residence
Listing Status Sold
Purchase Type For Sale
Square Footage 2,455 sqft
Price per Sqft $177
Subdivision Moss Landing
MLS Listing ID 1346144
Sold Date 09/30/22
Bedrooms 3
Full Baths 2
Half Baths 1
HOA Fees $75/mo
Originating Board Greater Chattanooga REALTORS®
Year Built 2022
Lot Dimensions 50x129
Property Description
We are very excited to unveil the Carter model, which is one of the largest models offered at Moss Landing. With three bedrooms, two and a half bathrooms, and an office/flex room, the Carter is perfect for large and growing families. The entire home has a smart design that gives everyone in the family their own space, but is also a very practical design that makes this a true ''forever home''. Please note, the photos used are for illustrative purposes only, as this home has not yet been built. Beautiful design, excellent quality and homeowner happiness are cornerstones of RP Homes. We believe the floorplan of your home is as important as the flow of your neighborhood. Harmonious living starts at home, but it extends to the way you stroll your sidewalks, how you enjoy your walking trails and swimming pool, and to how landscaping creates tranquility and unity in your community. A neighborhood built around established trees and rolling hills, Moss Landing welcomes its residents to live in peace just minutes away from the natural beauty of the Tennessee River and the hiking, camping and boating that go along with it. Just as easily residents can enjoy the shopping and restaurants of nearby towns.
The homes and neighborhood at Moss Landing are thoughtfully crafted to be as functional as they are beautiful. We welcome you home to a place where you can truly live happily.
Location
State TN
County Hamilton
Rooms
Basement Crawl Space
Interior
Interior Features Granite Counters, High Ceilings, Open Floorplan, Pantry, Tub/shower Combo, Walk-In Closet(s)
Heating Central, Electric, Natural Gas
Cooling Central Air, Electric
Flooring Carpet, Hardwood, Tile
Fireplace No
Window Features Vinyl Frames
Appliance Microwave, Free-Standing Electric Range, Disposal, Dishwasher
Heat Source Central, Electric, Natural Gas
Laundry Electric Dryer Hookup, Gas Dryer Hookup, Laundry Room, Washer Hookup
Exterior
Garage Kitchen Level
Garage Spaces 2.0
Garage Description Attached, Kitchen Level
Pool Community
Community Features Clubhouse, Sidewalks
Utilities Available Cable Available, Sewer Connected, Underground Utilities
Roof Type Shingle
Porch Deck, Patio
Total Parking Spaces 2
Garage Yes
Building
Faces From downtown: 153 south, exit 5A onto SR-58 North. Left on Webb Road, right on Waterstone Drive, Right onto Inlet Loop into the Moss Landing Community.
Story Two
Foundation Concrete Perimeter
Water Public
Structure Type Brick,Fiber Cement
Schools
Elementary Schools Harrison Elementary
Middle Schools Brown Middle
High Schools Central High School
Others
Senior Community No
Acceptable Financing Cash, Conventional, FHA, VA Loan
Listing Terms Cash, Conventional, FHA, VA Loan
Read Less Info
Want to know what your home might be worth? Contact us for a FREE valuation!

Our team is ready to help you sell your home for the highest possible price ASAP

"My job is to find and attract mastery-based agents to the office, protect the culture, and make sure everyone is happy! "






