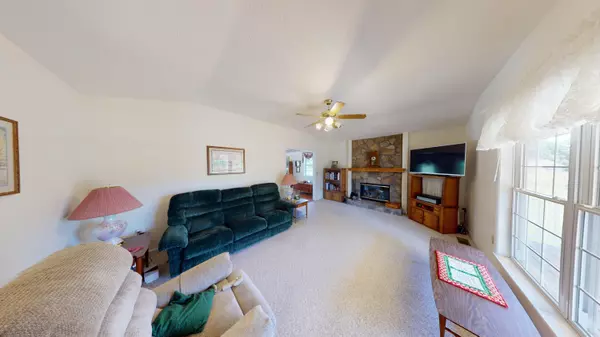$295,000
$295,000
For more information regarding the value of a property, please contact us for a free consultation.
3 Beds
3 Baths
2,312 SqFt
SOLD DATE : 06/27/2022
Key Details
Sold Price $295,000
Property Type Single Family Home
Sub Type Single Family Residence
Listing Status Sold
Purchase Type For Sale
Square Footage 2,312 sqft
Price per Sqft $127
Subdivision Flynn
MLS Listing ID 1355431
Sold Date 06/27/22
Style Contemporary
Bedrooms 3
Full Baths 3
Originating Board Greater Chattanooga REALTORS®
Year Built 1996
Lot Size 1.350 Acres
Acres 1.35
Lot Dimensions 162.7X362.4 IRR
Property Description
One owner offered for the first time. Five minutes to Watts Bar Lake and Marina, shopping and school. Home offers 3 bedrooms and 3 full baths, custom oak cabinets, stone fireplace, 2 full car garage and expansion space to spare. Lovely view and all homes are spread out on larger lots, blueberry bushes, fig tree, herb bed and lovely landscaping. Located centrally between Knoxville and Chattanooga and only 6 miles to Watts Bar.
Location
State TN
County Rhea
Area 1.35
Rooms
Basement Finished, Partial
Interior
Interior Features Breakfast Room, En Suite, Primary Downstairs, Tub/shower Combo, Walk-In Closet(s)
Heating Central, Natural Gas
Cooling Central Air, Electric
Flooring Carpet, Hardwood, Linoleum
Fireplaces Number 1
Fireplaces Type Living Room
Fireplace Yes
Appliance Refrigerator, Gas Water Heater, Free-Standing Gas Range, Dishwasher
Heat Source Central, Natural Gas
Laundry Electric Dryer Hookup, Gas Dryer Hookup, Laundry Room, Washer Hookup
Exterior
Garage Basement, Garage Faces Side
Garage Spaces 2.0
Garage Description Basement, Garage Faces Side
Utilities Available Cable Available, Electricity Available, Phone Available, Underground Utilities
View Other
Roof Type Shingle
Porch Deck, Patio, Porch, Porch - Covered
Parking Type Basement, Garage Faces Side
Total Parking Spaces 2
Garage Yes
Building
Lot Description Gentle Sloping, Level, Rural, Split Possible
Faces Highway 27 to Highway 68 E, left on Flynn. House is at the end on the left.
Story Two
Foundation Block
Sewer Septic Tank
Architectural Style Contemporary
Additional Building Outbuilding
Structure Type Brick,Stone,Vinyl Siding
Schools
Elementary Schools Spring City
Middle Schools Spring City
High Schools Rhea County High School
Others
Senior Community No
Tax ID 043i A 019.00
Acceptable Financing Cash, Conventional, FHA, USDA Loan, VA Loan, Owner May Carry
Listing Terms Cash, Conventional, FHA, USDA Loan, VA Loan, Owner May Carry
Read Less Info
Want to know what your home might be worth? Contact us for a FREE valuation!

Our team is ready to help you sell your home for the highest possible price ASAP

"My job is to find and attract mastery-based agents to the office, protect the culture, and make sure everyone is happy! "






