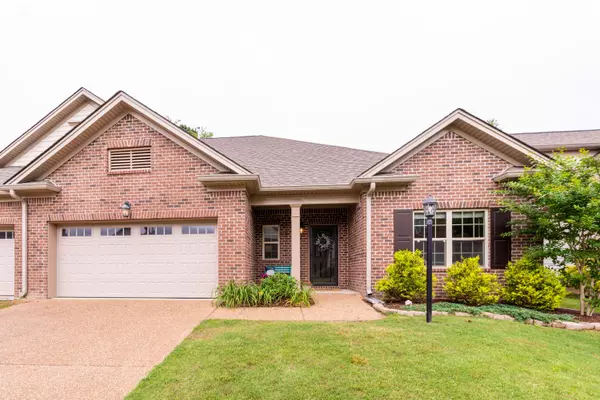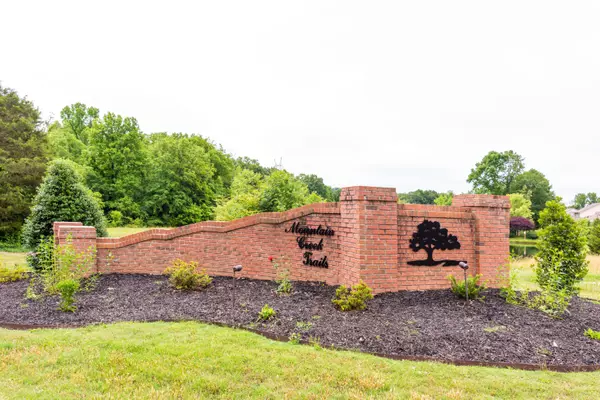$380,000
$389,500
2.4%For more information regarding the value of a property, please contact us for a free consultation.
3 Beds
2 Baths
1,700 SqFt
SOLD DATE : 07/01/2022
Key Details
Sold Price $380,000
Property Type Condo
Sub Type Condominium
Listing Status Sold
Purchase Type For Sale
Square Footage 1,700 sqft
Price per Sqft $223
Subdivision Mountain Creek Trail
MLS Listing ID 1355862
Sold Date 07/01/22
Bedrooms 3
Full Baths 2
HOA Fees $16/qua
Originating Board Greater Chattanooga REALTORS®
Year Built 2019
Lot Size 7,405 Sqft
Acres 0.17
Lot Dimensions 75X101
Property Description
Welcome to the Trails at Mountain Creek, and to 4041 Day Lilly Trail, a one-level custom-built home with 3 Bedrooms, 2 Baths, 2-car garage & a private back-covered patio, surrounded by lush landscaping---your own private oasis. Nestled at the foot of Signal Mountain, just off Hwy 27, this home is close to shopping and medical care...with easy access to 27, A quick drive to downtown Chattanooga, and the mountains beyond. One step inside and you will be captivated by this home's welcome! The spacious entry leads you easily into the beautiful great room, gourmet kitchen, and light-filled breakfast room. Charming and beautifully cared for! The delightfully designed family room flows seamlessly from kitchen to breakfast room--the perfect spot for enjoying both small and large gatherings. Just off the family room, you will find your own Private Retreat featuring an extra-large Master en-suite, a sitting area, and a beautifully adorned bath with a double sink, oversized tiled shower, and a to die for closet. Just off the breakfast room, step out onto your charming patio for that first cup of coffee or cocktail at day's end. Two additional bedrooms, a beautiful bath, mudroom, and laundry room complete this beautifully laid-out home. No steps... The two-car garage has attic access, and plenty of room for bikes, toys, and cars. Don't wait.! This is a rare find and it will go quickly. Schedule your appointment today.
Location
State TN
County Hamilton
Area 0.17
Rooms
Basement None
Interior
Interior Features Breakfast Nook, Eat-in Kitchen, Granite Counters, Open Floorplan, Primary Downstairs, Separate Shower, Sitting Area, Tub/shower Combo, Walk-In Closet(s)
Heating Central, Natural Gas
Cooling Central Air, Electric
Fireplaces Number 1
Fireplace Yes
Appliance Wall Oven, Refrigerator, Microwave, Gas Water Heater, Electric Range, Disposal, Dishwasher
Heat Source Central, Natural Gas
Laundry Electric Dryer Hookup, Gas Dryer Hookup, Laundry Room, Washer Hookup
Exterior
Exterior Feature Lighting
Garage Garage Faces Front, Kitchen Level, Off Street
Garage Spaces 2.0
Garage Description Attached, Garage Faces Front, Kitchen Level, Off Street
Utilities Available Cable Available, Electricity Available, Phone Available, Sewer Connected, Underground Utilities
Roof Type Shingle
Porch Porch, Porch - Covered
Total Parking Spaces 2
Garage Yes
Building
Lot Description Sprinklers In Front, Sprinklers In Rear
Faces N on 27 to Morrison Springs Rd. L .then R onto Mountain Creek Rd. Right on Day Lily. 4041 on right.
Story One
Foundation Slab
Water Public
Structure Type Brick,Fiber Cement
Schools
Elementary Schools Red Bank Elementary
Middle Schools Red Bank Middle
High Schools Red Bank High School
Others
Senior Community No
Tax ID 108e A 050
Acceptable Financing Cash, Conventional, Owner May Carry
Listing Terms Cash, Conventional, Owner May Carry
Read Less Info
Want to know what your home might be worth? Contact us for a FREE valuation!

Our team is ready to help you sell your home for the highest possible price ASAP

"My job is to find and attract mastery-based agents to the office, protect the culture, and make sure everyone is happy! "






