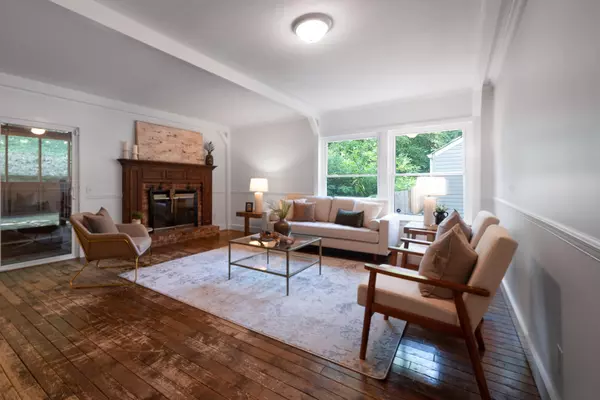$315,000
$325,000
3.1%For more information regarding the value of a property, please contact us for a free consultation.
3 Beds
2 Baths
1,940 SqFt
SOLD DATE : 09/15/2022
Key Details
Sold Price $315,000
Property Type Single Family Home
Sub Type Single Family Residence
Listing Status Sold
Purchase Type For Sale
Square Footage 1,940 sqft
Price per Sqft $162
Subdivision Lockwood Hgts
MLS Listing ID 1359345
Sold Date 09/15/22
Bedrooms 3
Full Baths 2
Originating Board Greater Chattanooga REALTORS®
Year Built 1950
Lot Size 0.280 Acres
Acres 0.28
Lot Dimensions 80.3X124.5
Property Description
Oh so popular location! 5 year old vinyl windows throughout this home with 5 year old roof and 1 year old siding and gutters will provide new owners with the security of maintenance-free exterior we all desire as homeowners. FRESH PAINT throughout with many new cosmetic updates to enjoy. This home has a floor plan that is sure to suit many owners, with split bedroom design, eat in kitchen with large living room. You may choose the ''flex'' room as a dining room or game room. New Owners will appreciate the convenient location of just minutes to the Hixson malls and Downtown shops, events and eateries. What more could you want? A neighborhood pool - sure! It's here. Private backyard and Screened Porch? Yes, its's here. Wide streets to roam? Yes, it's here. Call your lender today for your loan approval and contact your Realtor to view. You will NOT WANT TO MISS this fantastic home.
Location
State TN
County Hamilton
Area 0.28
Rooms
Basement None
Interior
Interior Features Open Floorplan, Split Bedrooms, Tub/shower Combo, Walk-In Closet(s)
Heating Central, Electric
Cooling Central Air, Electric
Flooring Carpet, Hardwood, Tile
Fireplaces Number 1
Fireplaces Type Living Room, Wood Burning
Fireplace Yes
Window Features Insulated Windows,Storm Window(s),Vinyl Frames
Appliance Refrigerator, Free-Standing Electric Range, Electric Water Heater, Dishwasher
Heat Source Central, Electric
Laundry Electric Dryer Hookup, Gas Dryer Hookup, Laundry Closet, Washer Hookup
Exterior
Garage Basement, Garage Faces Front, Off Street
Garage Spaces 1.0
Garage Description Attached, Basement, Garage Faces Front, Off Street
Utilities Available Cable Available, Electricity Available, Phone Available, Sewer Connected
Roof Type Asphalt,Shingle
Porch Deck, Patio, Porch, Porch - Covered, Porch - Screened
Total Parking Spaces 1
Garage Yes
Building
Lot Description Gentle Sloping, Level, Wooded
Faces From Downtown on Hixson Pike, left onto Van Buren Street.
Story One and One Half
Foundation Slab
Water Public
Structure Type Vinyl Siding
Schools
Elementary Schools Rivermont Elementary
Middle Schools Red Bank Middle
High Schools Red Bank High School
Others
Senior Community No
Tax ID 118g D 026
Acceptable Financing Cash, Conventional
Listing Terms Cash, Conventional
Special Listing Condition Investor
Read Less Info
Want to know what your home might be worth? Contact us for a FREE valuation!

Our team is ready to help you sell your home for the highest possible price ASAP

"My job is to find and attract mastery-based agents to the office, protect the culture, and make sure everyone is happy! "






