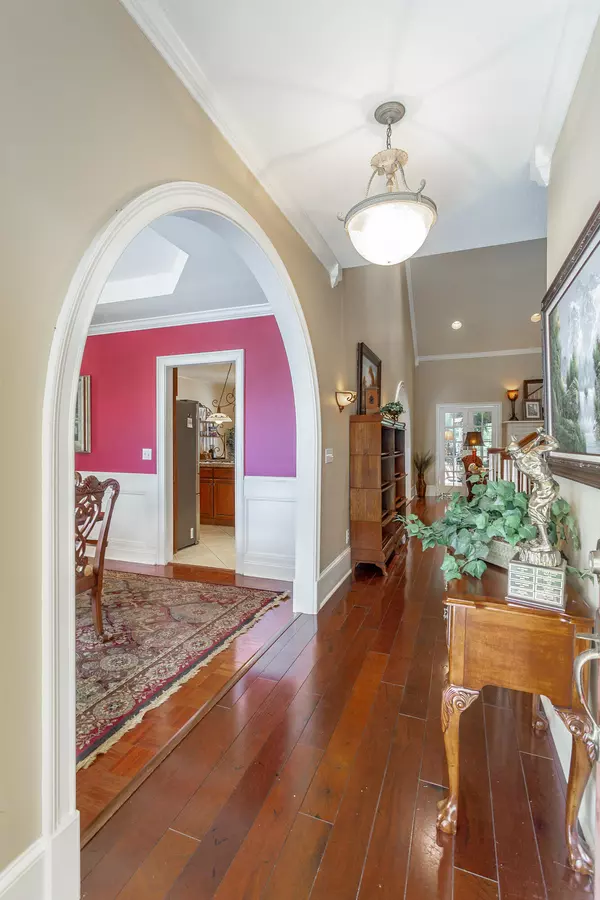$554,000
$575,000
3.7%For more information regarding the value of a property, please contact us for a free consultation.
4 Beds
5 Baths
3,797 SqFt
SOLD DATE : 09/27/2022
Key Details
Sold Price $554,000
Property Type Single Family Home
Sub Type Single Family Residence
Listing Status Sold
Purchase Type For Sale
Square Footage 3,797 sqft
Price per Sqft $145
Subdivision Everhart Ests
MLS Listing ID 1360309
Sold Date 09/27/22
Bedrooms 4
Full Baths 4
Half Baths 1
Originating Board Greater Chattanooga REALTORS®
Year Built 2000
Lot Size 1.000 Acres
Acres 1.0
Lot Dimensions 0 x 0
Property Description
Welcome home to prestigious Everhart Estates! You will fall in love with this beautiful home with large rooms, 3 master suites, a spacious sunroom, finished basement, and an acre of land in a cul-de-sac! This one has it all!
On the main floor, you will find a large kitchen with island and eat-in dining, a formal dining room, master suite on main, large office/bedroom, 2 car garage, pantry, laundry, half bath, living room, and inviting sunroom with vaulted ceiling and passthrough fireplace. Custom details include arched doorways and a finely appointed mantle!
Upstairs, the open loft space is perfect for an additional living area or workout room. The two large guest rooms upstairs are both suites with walk-in closets!
In the basement, the beautiful woodwork leads to a large den (that could serve as another bedroom), full bath, 3rd garage with workshop area, and fenced patio outside. The level yard is perfect for pets or kids to run and play while you fire up the grill on the back porch (plumbed gas line in place). Plus, there's a gravel drive perfect for RV storage!
Updates include new roof in 2019 and new main unit HVAC in 2021.
There's so much to love here! Schedule your private showing today!
Location
State TN
County Bradley
Area 1.0
Rooms
Basement Finished, Partial
Interior
Interior Features Double Vanity, En Suite, Granite Counters, High Ceilings, Open Floorplan, Pantry, Primary Downstairs, Separate Dining Room, Walk-In Closet(s), Whirlpool Tub
Heating Central, Electric
Cooling Central Air, Electric, Multi Units
Flooring Carpet, Hardwood, Linoleum, Tile
Fireplaces Number 2
Fireplaces Type Gas Log, Other
Equipment Dehumidifier
Fireplace Yes
Appliance Refrigerator, Gas Water Heater, Gas Range, Electric Water Heater, Double Oven, Dishwasher
Heat Source Central, Electric
Laundry Electric Dryer Hookup, Gas Dryer Hookup, Laundry Room, Washer Hookup
Exterior
Garage Basement, Garage Door Opener, Garage Faces Side, Kitchen Level
Garage Spaces 3.0
Garage Description Attached, Basement, Garage Door Opener, Garage Faces Side, Kitchen Level
Utilities Available Cable Available, Electricity Available, Phone Available, Sewer Connected, Underground Utilities
Roof Type Shingle
Porch Porch, Porch - Covered
Parking Type Basement, Garage Door Opener, Garage Faces Side, Kitchen Level
Total Parking Spaces 3
Garage Yes
Building
Lot Description Cul-De-Sac, Level, Split Possible
Faces From 25th and Keith St, head SW on Keith St, turn right on 20th Street, turn left onto Ohio Ave, turn left onto Everhart Dr, turn right on Bramblewood Trail, right, house in cul-de-sac, sign on property
Story Two
Foundation Block
Water Public
Structure Type Stone,Synthetic Stucco
Schools
Elementary Schools Stuart Elementary
Middle Schools Cleveland Middle
High Schools Cleveland High
Others
Senior Community No
Tax ID 049g B 033.00 000
Security Features Smoke Detector(s)
Acceptable Financing Cash, Conventional, Owner May Carry
Listing Terms Cash, Conventional, Owner May Carry
Read Less Info
Want to know what your home might be worth? Contact us for a FREE valuation!

Our team is ready to help you sell your home for the highest possible price ASAP

"My job is to find and attract mastery-based agents to the office, protect the culture, and make sure everyone is happy! "






