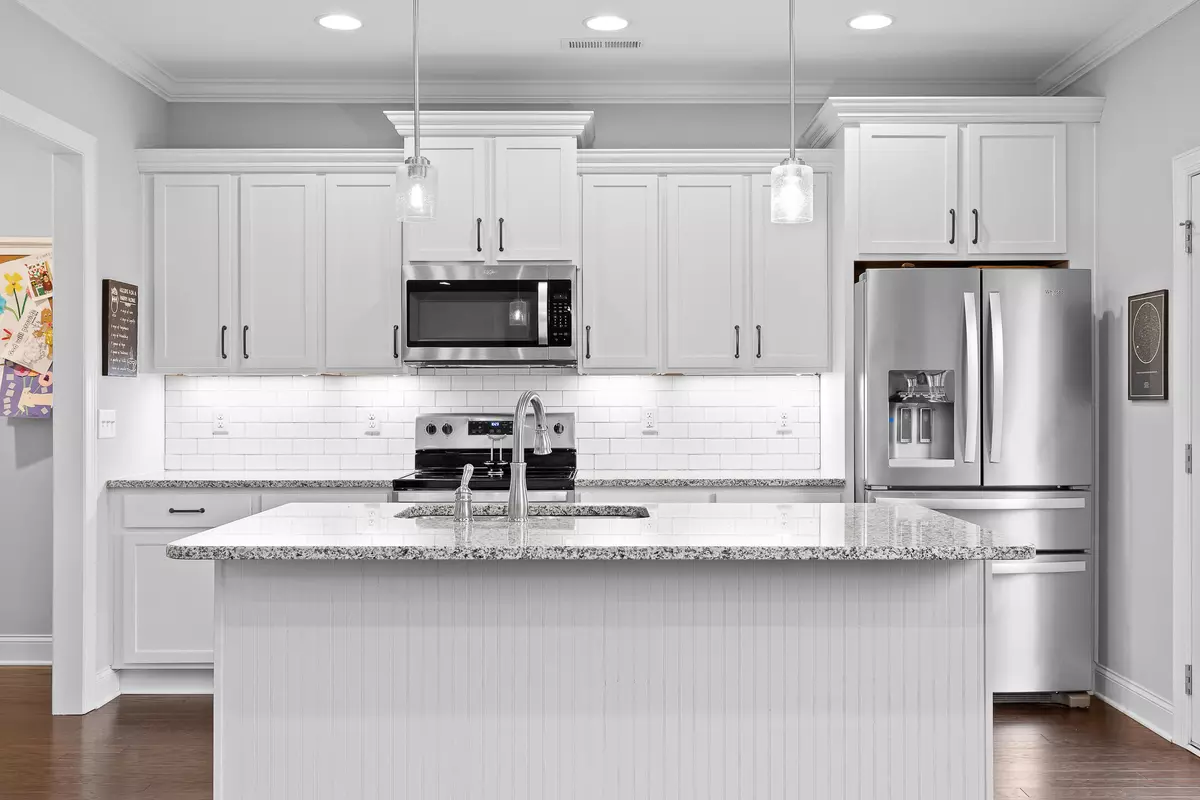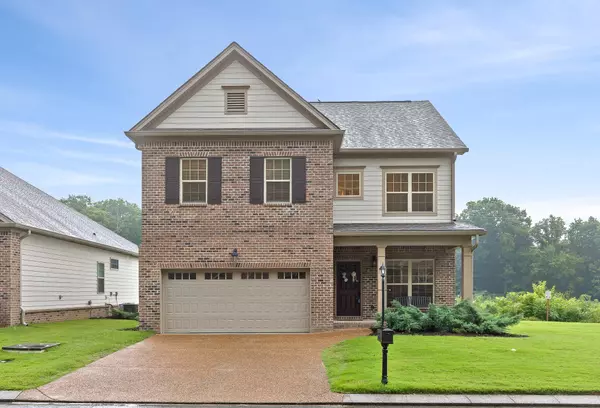$424,000
$424,000
For more information regarding the value of a property, please contact us for a free consultation.
3 Beds
3 Baths
2,293 SqFt
SOLD DATE : 11/15/2022
Key Details
Sold Price $424,000
Property Type Single Family Home
Sub Type Single Family Residence
Listing Status Sold
Purchase Type For Sale
Square Footage 2,293 sqft
Price per Sqft $184
Subdivision Mountain Creek Trail
MLS Listing ID 1360532
Sold Date 11/15/22
Bedrooms 3
Full Baths 2
Half Baths 1
HOA Fees $71/mo
Originating Board Greater Chattanooga REALTORS®
Year Built 2019
Lot Dimensions 105.58X125.50
Property Description
** Yard maintenance is included in HOA **Sitting pretty on the edge of a cul-de-sac, this sweet home in Red Bank awaits a new family and new memories! The neat-as-a-pin front yard welcomes you to the front porch and on inside to hardwood floors. A home office looks out to the street and tucked behind it is the space you'll fill with laughter, friends and family A combined living, dining and kitchen area will keep everyone close together as you enjoy the cozy gas fireplace or prep snacks from the bright and beautiful white kitchen. Gleaming granite counters are ready for all the goodies from the large pantry. Natural light abounds as you look out the door to the back deck and open space beyond. That's right, no backyard neighbors! Upstairs everyone's toes will delight in the plush carpet while you hang out in the den or playroom. Three bedrooms are all upstairs, including the large owner's suite with a fantastic walk-in closet and dual sinks and tile shower in the bath. A full hall bath is also upstairs along with the thoughtfully placed laundry room! Neutral paint will agree with anyone's decor style and you'll love the low upkeep needs outside. This home is conveniently located near Erlanger North, Red Bank High School, Hwy. 27 and the base of beautiful Signal Mountain. Just the right amount of space makes this just the right home for you!
Location
State TN
County Hamilton
Rooms
Basement None
Interior
Interior Features Eat-in Kitchen, En Suite, Entrance Foyer, Granite Counters, High Ceilings, Open Floorplan, Pantry, Separate Dining Room, Separate Shower, Tub/shower Combo, Walk-In Closet(s)
Heating Central, Natural Gas
Cooling Central Air, Electric, Multi Units
Flooring Carpet, Tile
Fireplaces Number 1
Fireplaces Type Gas Log, Living Room
Fireplace Yes
Window Features Insulated Windows,Vinyl Frames
Appliance Microwave, Gas Water Heater, Free-Standing Electric Range, Disposal, Dishwasher
Heat Source Central, Natural Gas
Laundry Electric Dryer Hookup, Gas Dryer Hookup, Laundry Room, Washer Hookup
Exterior
Garage Garage Door Opener, Garage Faces Front, Kitchen Level
Garage Spaces 2.0
Garage Description Attached, Garage Door Opener, Garage Faces Front, Kitchen Level
Utilities Available Cable Available, Electricity Available, Phone Available, Sewer Connected, Underground Utilities
View Mountain(s)
Roof Type Asphalt,Shingle
Porch Deck, Patio, Porch, Porch - Covered
Total Parking Spaces 2
Garage Yes
Building
Lot Description Cul-De-Sac, Pond On Lot, Split Possible
Faces Take I-27 North to Morrison Springs Rd exit. Left onto Morrison Springs. Right onto Mountain Creek Road. Right onto Reads Lake Road. Right into neighborhood onto Day Lily Trail. Home is on the left at end of cul de sac.
Story Two
Foundation Concrete Perimeter, Slab
Water Public
Structure Type Brick,Fiber Cement
Schools
Elementary Schools Red Bank Elementary
Middle Schools Red Bank Middle
High Schools Red Bank High School
Others
Senior Community No
Tax ID 108e A 060
Security Features Smoke Detector(s)
Acceptable Financing Cash, Conventional, FHA, VA Loan, Owner May Carry
Listing Terms Cash, Conventional, FHA, VA Loan, Owner May Carry
Read Less Info
Want to know what your home might be worth? Contact us for a FREE valuation!

Our team is ready to help you sell your home for the highest possible price ASAP

"My job is to find and attract mastery-based agents to the office, protect the culture, and make sure everyone is happy! "






