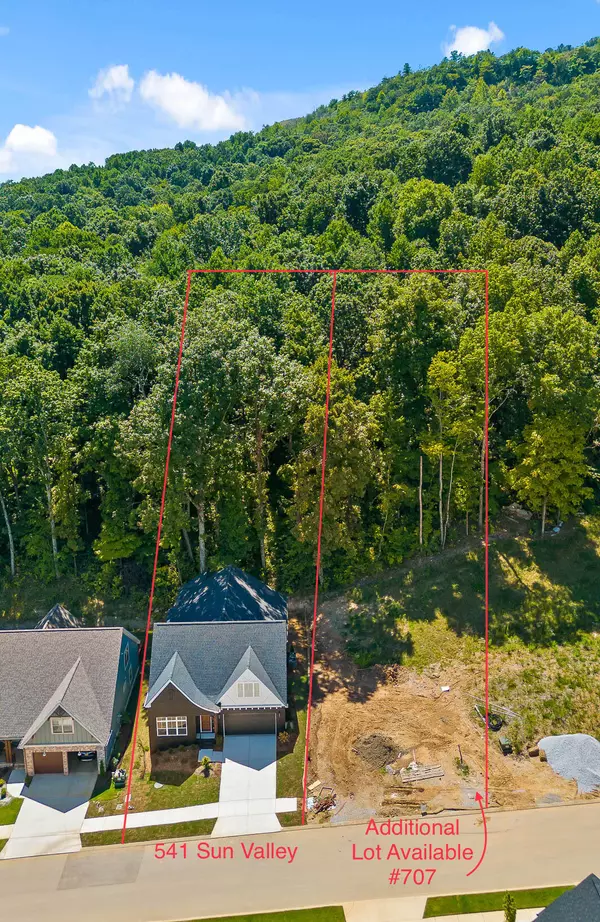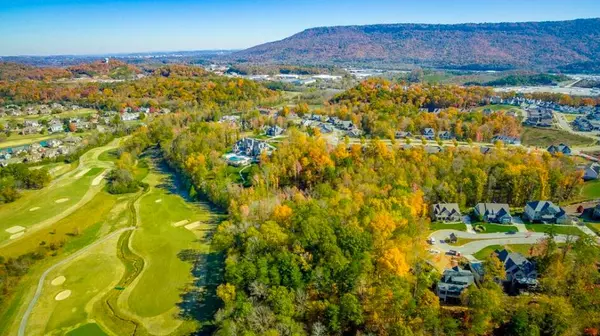$819,000
$849,000
3.5%For more information regarding the value of a property, please contact us for a free consultation.
4 Beds
3 Baths
2,661 SqFt
SOLD DATE : 10/11/2022
Key Details
Sold Price $819,000
Property Type Single Family Home
Sub Type Single Family Residence
Listing Status Sold
Purchase Type For Sale
Square Footage 2,661 sqft
Price per Sqft $307
Subdivision Black Creek Chattanooga
MLS Listing ID 1361801
Sold Date 10/11/22
Bedrooms 4
Full Baths 3
HOA Fees $100/mo
Originating Board Greater Chattanooga REALTORS®
Year Built 2022
Lot Size 0.260 Acres
Acres 0.26
Lot Dimensions 56 x 200
Property Description
Move-in ready, new construction home located on a low-maintenance, wooded lot in Black Creek! This beautifully designed home features four bedrooms, three bathrooms plus a BONUS ROOM! On the main level of this open concept floorplan, you will find the master bedroom, living room & kitchen toward the back of the home where you can enjoy the wooded views! Two additional guest bedrooms are on the main level as well. The gorgeous kitchen is perfect for entertaining w/the large island, KitchenAid gas range, soft-close doors/drawers & quartz countertops! The vaulted living room is light & bright and opens to the covered deck - perfect for entertaining! 8' doors and wood shelving throughout. Additional lot available to purchase if a larger yard is desired! Don't miss this home located in Black Creek, an exclusive community w/many amenities including pools, clubhouse & golf, located just 10 minutes to downtown! *Professional photos will be up Friday!*
Location
State TN
County Hamilton
Area 0.26
Rooms
Basement None
Interior
Interior Features Eat-in Kitchen, Granite Counters, High Ceilings, Low Flow Plumbing Fixtures, Primary Downstairs, Separate Dining Room, Separate Shower, Split Bedrooms, Tub/shower Combo, Walk-In Closet(s)
Heating Central, Electric
Cooling Central Air, Electric
Flooring Carpet, Tile
Fireplaces Number 1
Fireplaces Type Gas Log, Living Room
Fireplace Yes
Window Features Insulated Windows,Low-Emissivity Windows,Vinyl Frames
Appliance Microwave, Free-Standing Gas Range, Electric Water Heater, Disposal, Dishwasher
Heat Source Central, Electric
Laundry Electric Dryer Hookup, Gas Dryer Hookup, Laundry Room, Washer Hookup
Exterior
Garage Garage Faces Front, Kitchen Level, Off Street
Garage Spaces 2.0
Garage Description Attached, Garage Faces Front, Kitchen Level, Off Street
Pool Community
Community Features Clubhouse, Golf, Playground, Sidewalks, Tennis Court(s), Pond
Utilities Available Cable Available, Electricity Available, Sewer Connected, Underground Utilities
Roof Type Asphalt,Shingle
Porch Covered, Deck, Patio, Porch, Porch - Covered
Total Parking Spaces 2
Garage Yes
Building
Lot Description Split Possible, Sprinklers In Front, Sprinklers In Rear, Wooded
Faces I-24 West from downtown Chatt. to Exit 174, left at end of ramp, right on Birmingham Hwy, right on Cummings Rd., left on River Gorge. Go straight up the hill and through the round-a-bout, taking the 2nd exit to stay on River Gorge. Continue on River Gorge, take a left on Sun Valley Rd. This home will be on your left.
Story Two
Foundation Block, Brick/Mortar, Stone
Water Public
Structure Type Brick,Fiber Cement
Schools
Elementary Schools Lookout Valley Elementary
Middle Schools Lookout Valley Middle
High Schools Lookout Valley High
Others
Senior Community No
Tax ID 165a A 006
Security Features Smoke Detector(s)
Acceptable Financing Cash, Conventional, FHA, VA Loan
Listing Terms Cash, Conventional, FHA, VA Loan
Read Less Info
Want to know what your home might be worth? Contact us for a FREE valuation!

Our team is ready to help you sell your home for the highest possible price ASAP

"My job is to find and attract mastery-based agents to the office, protect the culture, and make sure everyone is happy! "






