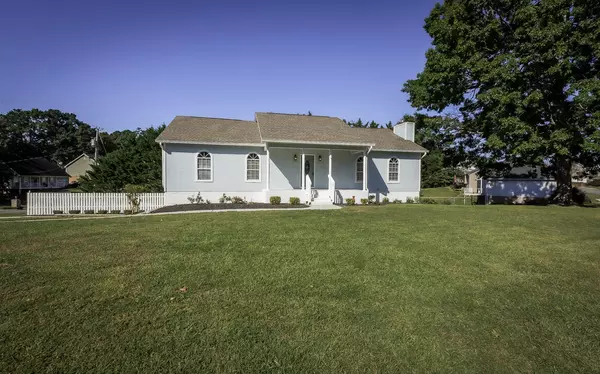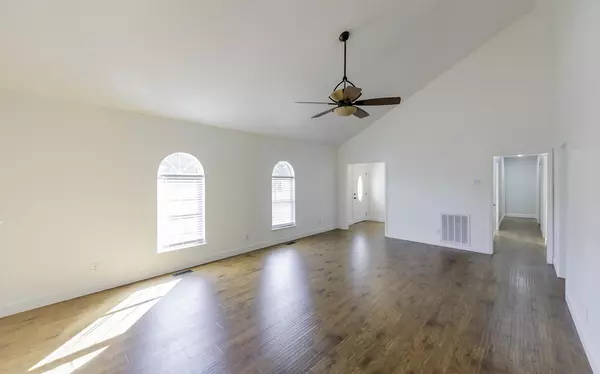$339,500
$339,500
For more information regarding the value of a property, please contact us for a free consultation.
4 Beds
2 Baths
2,449 SqFt
SOLD DATE : 11/04/2022
Key Details
Sold Price $339,500
Property Type Single Family Home
Sub Type Single Family Residence
Listing Status Sold
Purchase Type For Sale
Square Footage 2,449 sqft
Price per Sqft $138
Subdivision Rolling Hills
MLS Listing ID 1363048
Sold Date 11/04/22
Bedrooms 4
Full Baths 2
Originating Board Greater Chattanooga REALTORS®
Year Built 1995
Lot Size 0.470 Acres
Acres 0.47
Property Sub-Type Single Family Residence
Property Description
ABSOLUTE MOVE IN READY! ! This 4 bedroom, 2 bath home is located just minutes to Ft Oglethorpe and Downtown Chattanooga. The first thing you will notice is the great curb appeal with fresh exterior paint and landscaping. Some of the updates include fresh neutral paint and new flooring throughout. Step inside to the living room with vaulted ceiling and cozy fireplace. The dining room is perfect for entertaining. The updated kitchen features stainless appliances, plenty of cabinet and counter space dining area. The owners suite has a trey ceiling and private bath. There are 2 additional bedrooms and full bath that completes the main level. Step downstairs to the den/family room, 4th bedroom and office. There is a nice back deck that is perfect for grilling out and relaxing. The kids and pets will love to run and play in the fenced in bath yard. This home has been well maintained and is ready for new owners. Make your appointment for your private showing today. Agent/Owner.
Location
State GA
County Catoosa
Area 0.47
Rooms
Basement Finished, Full
Interior
Interior Features Cathedral Ceiling(s), Eat-in Kitchen, En Suite, Pantry, Primary Downstairs, Separate Dining Room, Separate Shower, Walk-In Closet(s), Whirlpool Tub
Heating Central, Electric, Natural Gas
Cooling Central Air, Electric
Flooring Tile
Fireplaces Number 1
Fireplaces Type Gas Log, Great Room
Fireplace Yes
Window Features Vinyl Frames
Appliance Microwave, Gas Water Heater, Free-Standing Electric Range, Dishwasher
Heat Source Central, Electric, Natural Gas
Laundry Electric Dryer Hookup, Gas Dryer Hookup, Washer Hookup
Exterior
Parking Features Basement, Garage Faces Side
Garage Spaces 2.0
Garage Description Attached, Basement, Garage Faces Side
Utilities Available Cable Available, Electricity Available, Phone Available
Roof Type Shingle
Porch Deck, Patio, Porch, Porch - Covered
Total Parking Spaces 2
Garage Yes
Building
Lot Description Level, Split Possible
Faces I-75 South to Battlefield Pkwy exit, right on Battlefield Pkwy, left on Three Notch Rd, right at the 4-way on Boynton Dr, left on Post Oak Rd, right on Rolling Hills Dr, right on Lee Dr, right on Debbie Ln, right on Scenic Cir, home is on the left.
Story One
Foundation Block
Sewer Septic Tank
Water Public
Structure Type Brick,Other
Schools
Elementary Schools Battlefield Elementary
Middle Schools Heritage Middle
High Schools Heritage High School
Others
Senior Community No
Tax ID 0014g-401
Security Features Smoke Detector(s)
Acceptable Financing Cash, Conventional, VA Loan
Listing Terms Cash, Conventional, VA Loan
Special Listing Condition Investor, Personal Interest
Read Less Info
Want to know what your home might be worth? Contact us for a FREE valuation!

Our team is ready to help you sell your home for the highest possible price ASAP
"My job is to find and attract mastery-based agents to the office, protect the culture, and make sure everyone is happy! "






