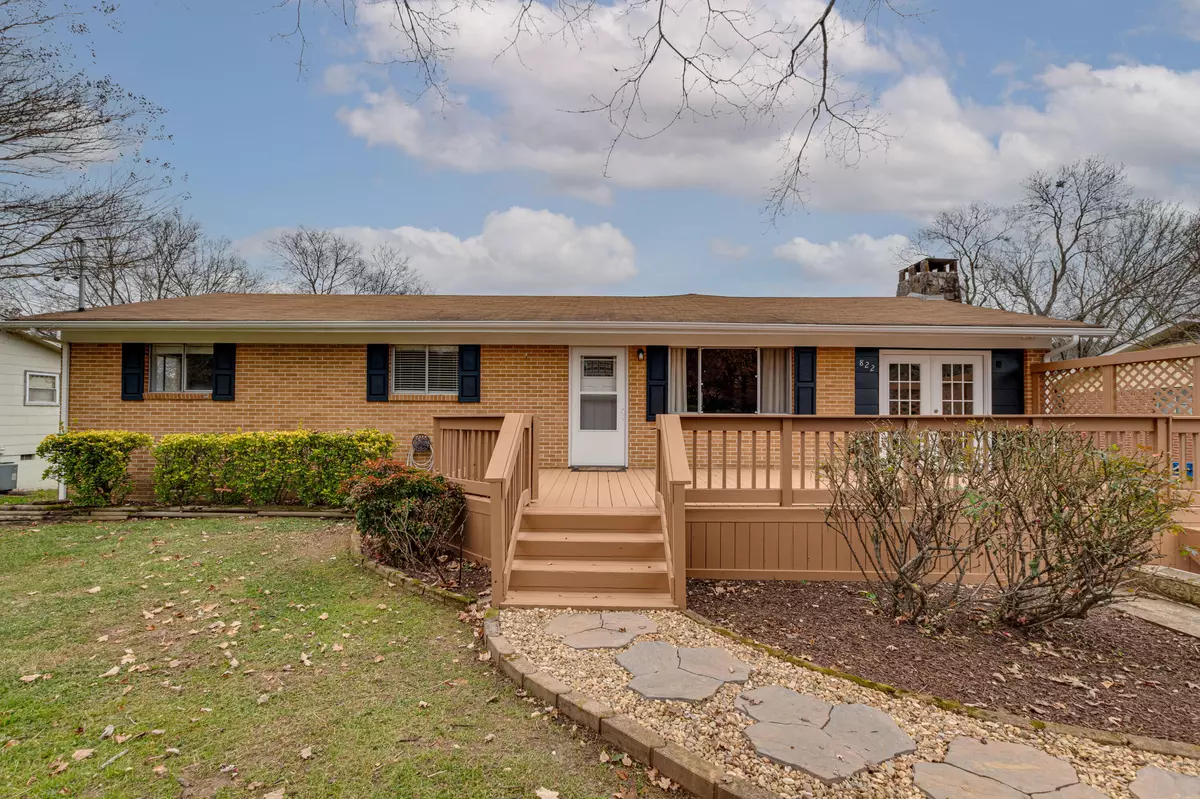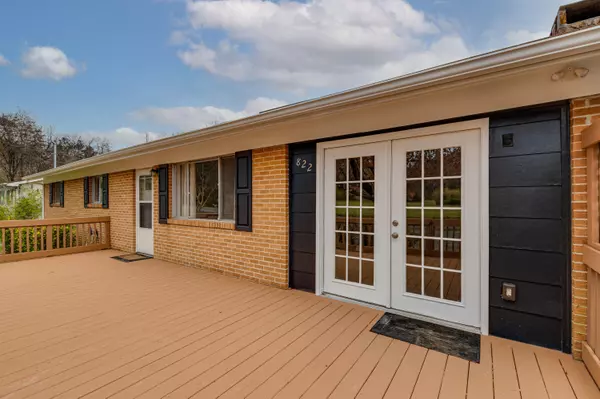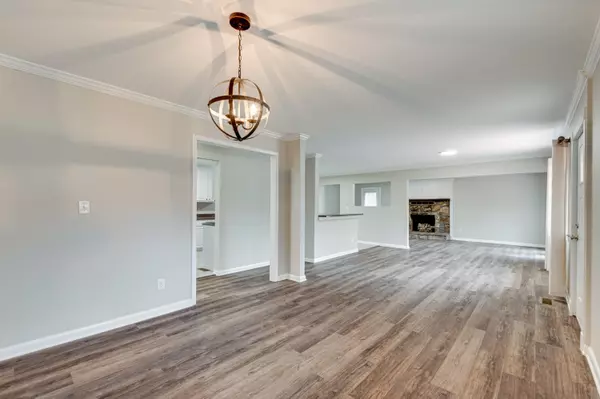$349,900
$349,900
For more information regarding the value of a property, please contact us for a free consultation.
3 Beds
4 Baths
2,240 SqFt
SOLD DATE : 01/14/2022
Key Details
Sold Price $349,900
Property Type Single Family Home
Sub Type Single Family Residence
Listing Status Sold
Purchase Type For Sale
Square Footage 2,240 sqft
Price per Sqft $156
Subdivision Sively & Coffelt Hgts
MLS Listing ID 1347097
Sold Date 01/14/22
Bedrooms 3
Full Baths 3
Half Baths 1
Originating Board Greater Chattanooga REALTORS®
Year Built 1960
Lot Size 0.260 Acres
Acres 0.26
Lot Dimensions 45MX125
Property Description
Prepare yourself to be WOW'd as you walk through the front door into 822 Clift Street. This property will make you feel you're walking into a brand new home. The current seller remodeled this home with no budget in mind. The house is conveniently located at the bottom of Signal Mountain, less than 10 minutes to Downtown Chattanooga. This stunning move in ready home gives you piece of mind with a new HVAC system - new return, updated duct work, LVP flooring, new bathrooms, & a new kitchen. The kitchen boasts an ample amount of kitchen cabinets & counter space with new stainless steel appliances. The spacious interior allows plenty of space to entertain guests & family of any size. The oversized deck and backyard is perfect for hosting a summer barbeque. The home has new paint inside & out, popcorn ceilings was removed, new electrical panel, new lighting, new vapor barrier in crawl space, LVP flooring, & new hardware for all doors and cabinets. Book your private showing.
Location
State TN
County Hamilton
Area 0.26
Rooms
Basement Crawl Space, Partial, Unfinished
Interior
Interior Features Double Vanity, Eat-in Kitchen, En Suite, Open Floorplan, Primary Downstairs, Separate Dining Room, Separate Shower, Sitting Area, Tub/shower Combo, Walk-In Closet(s)
Heating Central, Electric, Propane
Cooling Central Air, Electric
Flooring Linoleum, Tile
Fireplaces Number 1
Fireplaces Type Den, Family Room, Gas Log
Fireplace Yes
Window Features Aluminum Frames,Storm Window(s)
Appliance Refrigerator, Microwave, Free-Standing Electric Range, Electric Water Heater, Dishwasher
Heat Source Central, Electric, Propane
Laundry Electric Dryer Hookup, Gas Dryer Hookup, Laundry Room, Washer Hookup
Exterior
Garage Garage Faces Front, Kitchen Level, Off Street
Garage Description Garage Faces Front, Kitchen Level, Off Street
Utilities Available Cable Available, Electricity Available, Phone Available, Sewer Connected
Roof Type Shingle
Porch Deck, Patio, Porch
Garage No
Building
Lot Description Level
Faces From Signal Mountain Rd to Mountain Creek Rd turn left onto Grandview Ave. Stay to the right home is second on right.
Story One
Foundation Block
Water Public
Structure Type Brick
Schools
Elementary Schools Red Bank Elementary
Middle Schools Red Bank Middle
High Schools Red Bank High School
Others
Senior Community No
Tax ID 117j C 012
Acceptable Financing Cash, Conventional, FHA, VA Loan
Listing Terms Cash, Conventional, FHA, VA Loan
Special Listing Condition Investor
Read Less Info
Want to know what your home might be worth? Contact us for a FREE valuation!

Our team is ready to help you sell your home for the highest possible price ASAP

"My job is to find and attract mastery-based agents to the office, protect the culture, and make sure everyone is happy! "






