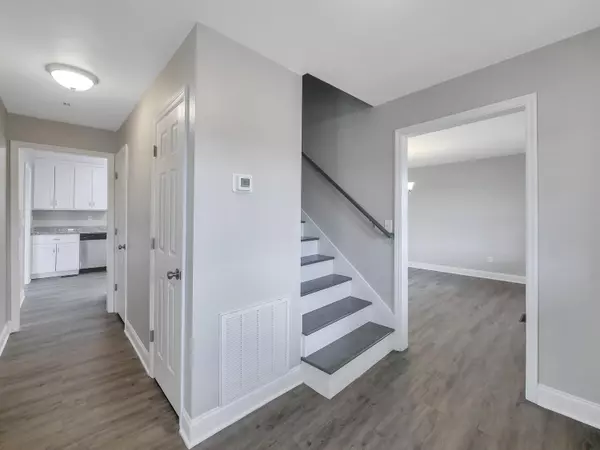$405,000
$389,900
3.9%For more information regarding the value of a property, please contact us for a free consultation.
4 Beds
3 Baths
2,359 SqFt
SOLD DATE : 05/16/2022
Key Details
Sold Price $405,000
Property Type Single Family Home
Sub Type Single Family Residence
Listing Status Sold
Purchase Type For Sale
Square Footage 2,359 sqft
Price per Sqft $171
Subdivision Autumn Chase
MLS Listing ID 1353373
Sold Date 05/16/22
Bedrooms 4
Full Baths 2
Half Baths 1
Originating Board Greater Chattanooga REALTORS®
Year Built 1992
Lot Size 0.370 Acres
Acres 0.37
Lot Dimensions 90 X 177 IRR
Property Description
This beautiful 4-bedroom 2.5 bath home has been completely renovated down to the studs. Roof was replaced and upgraded with architectural shingles. Vinyl plank flooring throughout the main living areas. The large family room (25x13) has a new gas log fireplace with attractive tile and wooden mantel surround. The eat-in kitchen is perfect for casual dining, and conveniently opens up to a large deck-ideal for those outdoor barbeques. The larger, formal dining area serves well as a place for meals to be shared with family and friends. The master bedroom with walk-in closet has vaulted ceilings in both bedroom and master bath. Attractive tile shower with separate tub and granite dual vanity is a perfect addition to the master bedroom area. Additional full bath has vinyl plank floors, granite countertop and tub/shower combo. New blinds installed in all 4 bedrooms/baths and throughout the home. Home has both a two-car garage and a carport with a private separate storage area. This like new move in ready home has numerous upgrades and amenities for a buyer to enjoy and call home.
Location
State TN
County Hamilton
Area 0.37
Rooms
Basement Crawl Space
Interior
Interior Features Breakfast Nook, Eat-in Kitchen, Pantry, Separate Dining Room, Separate Shower, Soaking Tub, Tub/shower Combo, Walk-In Closet(s)
Heating Central, Electric, Natural Gas
Cooling Central Air, Electric, Multi Units
Flooring Tile, Vinyl
Fireplaces Number 1
Fireplaces Type Den, Family Room, Gas Log
Fireplace Yes
Window Features Bay Window(s),Clad,Insulated Windows,Vinyl Frames
Appliance Refrigerator, Microwave, Gas Water Heater, Free-Standing Electric Range, Dishwasher
Heat Source Central, Electric, Natural Gas
Laundry Electric Dryer Hookup, Gas Dryer Hookup, Laundry Closet, Washer Hookup
Exterior
Garage Garage Door Opener
Garage Spaces 2.0
Carport Spaces 1
Garage Description Attached, Garage Door Opener
Utilities Available Cable Available, Underground Utilities
Roof Type Shingle
Porch Deck, Patio, Porch, Porch - Covered
Total Parking Spaces 2
Garage Yes
Building
Lot Description Gentle Sloping, Split Possible
Faces From downtown Chattanooga, take I-75 North toward Knoxville, take exit 7 toward Apison, right on Jenkins Rd, left on Standifer Gap, Left on Autumn Chase, Left Turn on Fallen Maple, Right turn on Oak Leaf and home is on right.
Story Two
Foundation Block
Sewer Septic Tank
Water Public
Structure Type Brick,Other
Schools
Elementary Schools Wolftever Elementary
Middle Schools Ooltewah Middle
High Schools Ooltewah
Others
Senior Community No
Tax ID 150 A -C-041
Security Features Smoke Detector(s)
Acceptable Financing Conventional, FHA, VA Loan, Owner May Carry
Listing Terms Conventional, FHA, VA Loan, Owner May Carry
Read Less Info
Want to know what your home might be worth? Contact us for a FREE valuation!

Our team is ready to help you sell your home for the highest possible price ASAP

"My job is to find and attract mastery-based agents to the office, protect the culture, and make sure everyone is happy! "






