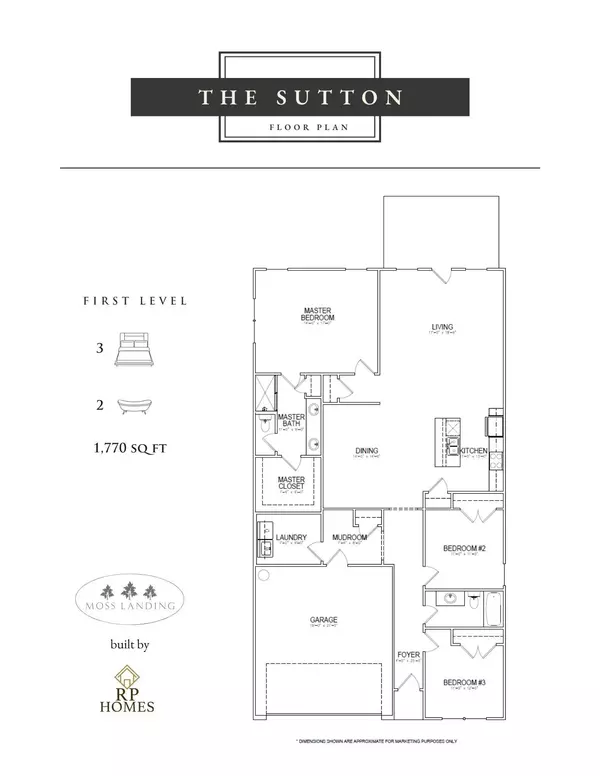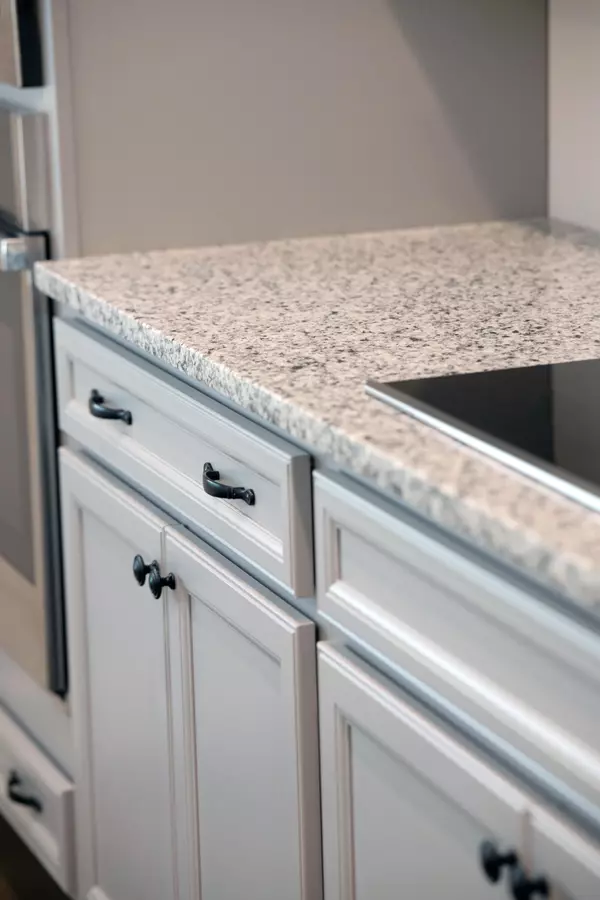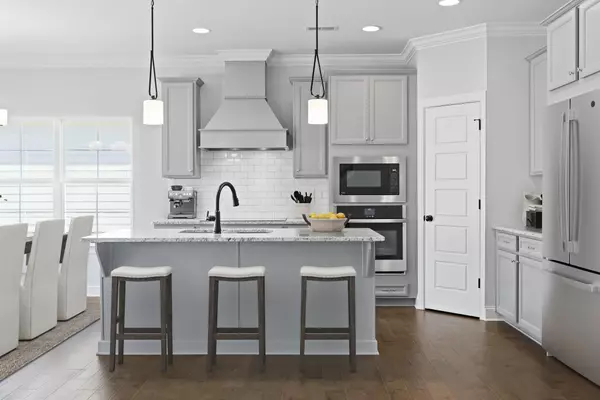$367,250
$362,525
1.3%For more information regarding the value of a property, please contact us for a free consultation.
3 Beds
2 Baths
1,770 SqFt
SOLD DATE : 12/17/2021
Key Details
Sold Price $367,250
Property Type Single Family Home
Sub Type Single Family Residence
Listing Status Sold
Purchase Type For Sale
Square Footage 1,770 sqft
Price per Sqft $207
Subdivision Moss Landing
MLS Listing ID 1341286
Sold Date 12/17/21
Bedrooms 3
Full Baths 2
HOA Fees $25/qua
Originating Board Greater Chattanooga REALTORS®
Year Built 2021
Property Description
BUILD YOUR LIFE AT MOSS LANDING. RP Homes is known for designing environmentally thoughtful, smart neighborhoods with the homeowners in mind. Their newest community Moss Landing is no exception. Nestled peacefully in natural surroundings, you'll find serenity in this Sutton floorplan - just minutes from the Tennessee River, state parks and the conveniences that you need. Beauty and function come together as residents enjoy amenities such as a community pool and clubhouse, sidewalks, street lamps, a hiking trail and a playground. Explore the professionally-curated interior and exterior details including hardwood in the main living space. The Sutton floor plan is a timeless floor plan and design, making it the perfect ''forever home''. Photos are of another home already complete and are being used as an example. The home listed is in the process of being built and is a spec home. See document section for current selections. Completion date is estimated Nov/Dec 2021.
Location
State TN
County Hamilton
Rooms
Basement None
Interior
Interior Features Granite Counters, High Ceilings, Open Floorplan, Pantry, Tub/shower Combo, Walk-In Closet(s)
Heating Central, Electric
Cooling Central Air, Electric
Flooring Carpet, Hardwood, Tile
Fireplace No
Window Features Vinyl Frames
Appliance Microwave, Free-Standing Electric Range, Electric Water Heater, Dishwasher
Heat Source Central, Electric
Laundry Electric Dryer Hookup, Gas Dryer Hookup, Laundry Closet, Washer Hookup
Exterior
Garage Garage Door Opener
Garage Spaces 2.0
Garage Description Attached, Garage Door Opener
Pool Community
Community Features Clubhouse, Sidewalks, Street Lights
Utilities Available Cable Available, Electricity Available, Phone Available, Sewer Connected, Underground Utilities
Roof Type Shingle
Porch Deck, Patio
Total Parking Spaces 2
Garage Yes
Building
Lot Description Level, Split Possible
Faces From downtown, 153 South, Exit 5A onto SR-58 North. L Webb Rd, slight R continued on Webb Rd. R Waterstone Dr. L Inlet Loop. L into Moss Landing.
Story Two
Foundation Concrete Perimeter
Water Public
Structure Type Brick,Fiber Cement
Schools
Elementary Schools Harrison Elementary
Middle Schools Brown Middle
High Schools Central High School
Others
Senior Community No
Security Features Smoke Detector(s)
Acceptable Financing Cash, Conventional
Listing Terms Cash, Conventional
Read Less Info
Want to know what your home might be worth? Contact us for a FREE valuation!

Our team is ready to help you sell your home for the highest possible price ASAP

"My job is to find and attract mastery-based agents to the office, protect the culture, and make sure everyone is happy! "






