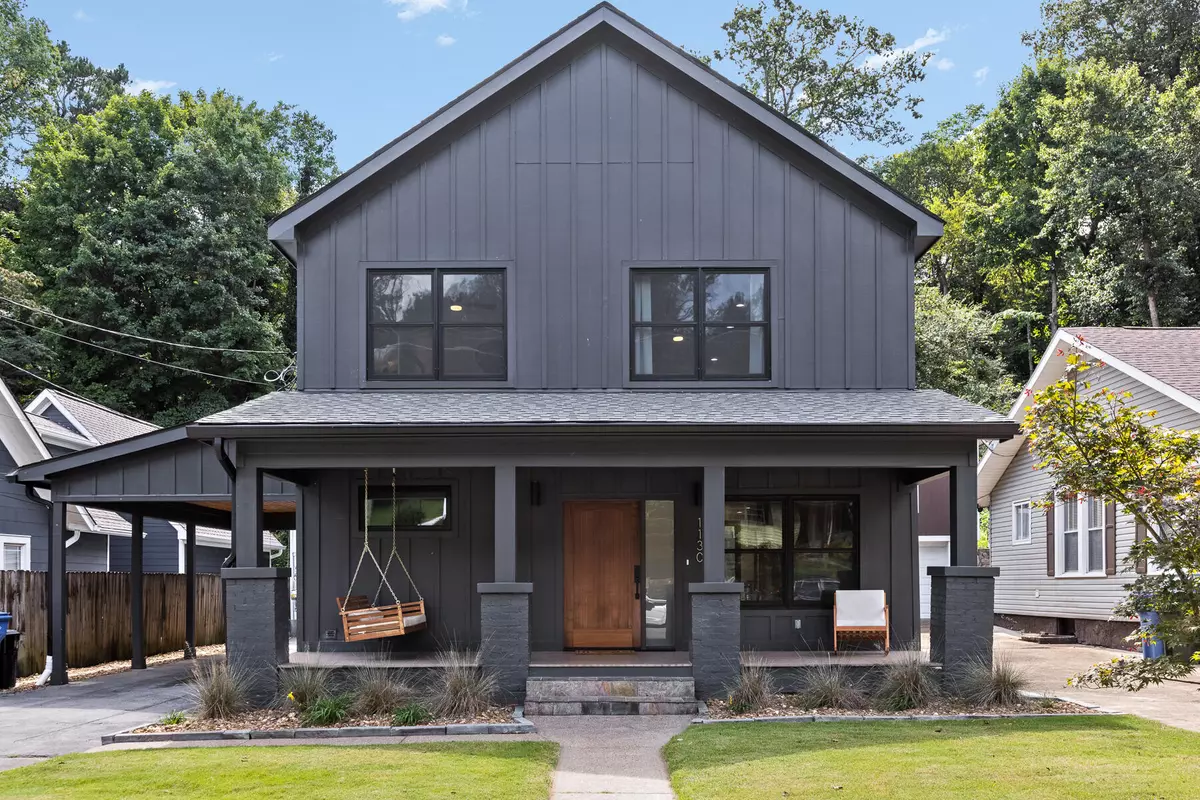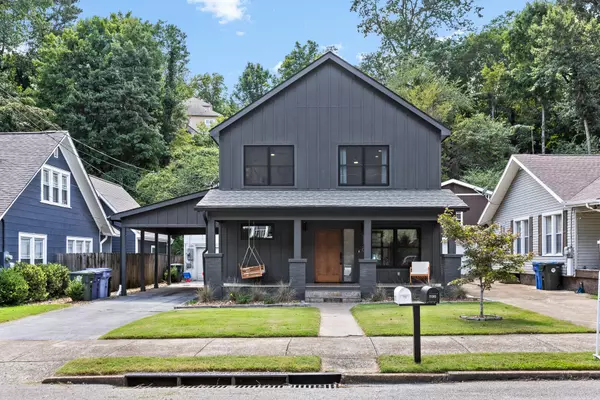$724,000
$750,000
3.5%For more information regarding the value of a property, please contact us for a free consultation.
5 Beds
5 Baths
2,683 SqFt
SOLD DATE : 10/12/2021
Key Details
Sold Price $724,000
Property Type Single Family Home
Sub Type Single Family Residence
Listing Status Sold
Purchase Type For Sale
Square Footage 2,683 sqft
Price per Sqft $269
Subdivision North Chatt Map No 1
MLS Listing ID 1342506
Sold Date 10/12/21
Style Contemporary
Bedrooms 5
Full Baths 4
Half Baths 1
Originating Board Greater Chattanooga REALTORS®
Year Built 1927
Lot Size 8,712 Sqft
Acres 0.2
Lot Dimensions 50x180
Property Description
DWELL ON DARTMOUTH! Stunning Custom Modern Home + ADU Remodeled in 2019 just steps to the Action + 5 minutes to Downtown! Minimal Open Modern Design. High-End Finishes + Appliances Throughout. No Expense Spared on Material Choices. Main House Features Include: Normal Park School Zone, 4Beds, 3.5baths, Master + Laundry on the Main, Fully updated Electrical + Plumbing, New HVAC, Tankless Water Heater, Floating Staircase w/ Steel Powder Coat, Gas Linear Fireplace, ELFA Closet Systems, VIKING Appliances, Quartz Waterfall Countertops, Soft-Close Cabinets, Hardwoods Throughout, Custom Concrete Features, Matte Black/Champagne Finishes, Custom Light Fixtures, Trex Deck, French Door Interior/Exterior Kitchen, Dual Showers, Soaking Tub, Jack + Jill Suite. ADU FEATURES: 1 Bed/1 Full Bath, Cathedral Ceilings, Full Kitchen, W/D, Studio or Separate Bedroom allows for Passive Income Opportunities (AirBNB or Long Term Rental). Enjoy this Gorgeous Home on a RARE Flat Lot, Walking Distance to the Best of Chattanooga!
Location
State TN
County Hamilton
Area 0.2
Rooms
Basement Crawl Space
Interior
Interior Features Cathedral Ceiling(s), Connected Shared Bathroom, En Suite, Granite Counters, Open Floorplan, Primary Downstairs, Walk-In Closet(s)
Heating Central, Natural Gas
Cooling Central Air, Electric
Flooring Hardwood
Fireplaces Number 1
Fireplaces Type Gas Starter, Living Room
Fireplace Yes
Appliance Tankless Water Heater, Free-Standing Gas Range, Dishwasher
Heat Source Central, Natural Gas
Laundry Laundry Room
Exterior
Garage Off Street
Carport Spaces 1
Garage Description Off Street
Community Features Sidewalks
Utilities Available Electricity Available, Sewer Connected
Roof Type Asphalt,Shingle
Porch Deck, Patio, Porch, Porch - Covered
Garage No
Building
Lot Description Level
Faces After going across Veteran's Bridge, continue onto Barton Ave. Slight left onto Hixson Pike. Turn left onto Dartmouth St. and house will be on the left.
Story Two
Foundation Brick/Mortar, Stone
Water Public
Architectural Style Contemporary
Additional Building Guest House
Structure Type Other
Schools
Elementary Schools Normal Park Elementary
Middle Schools Normal Park Upper
High Schools Red Bank High School
Others
Senior Community No
Tax ID 127p K 012
Acceptable Financing Cash, Conventional, FHA, VA Loan, Owner May Carry
Listing Terms Cash, Conventional, FHA, VA Loan, Owner May Carry
Read Less Info
Want to know what your home might be worth? Contact us for a FREE valuation!

Our team is ready to help you sell your home for the highest possible price ASAP

"My job is to find and attract mastery-based agents to the office, protect the culture, and make sure everyone is happy! "






