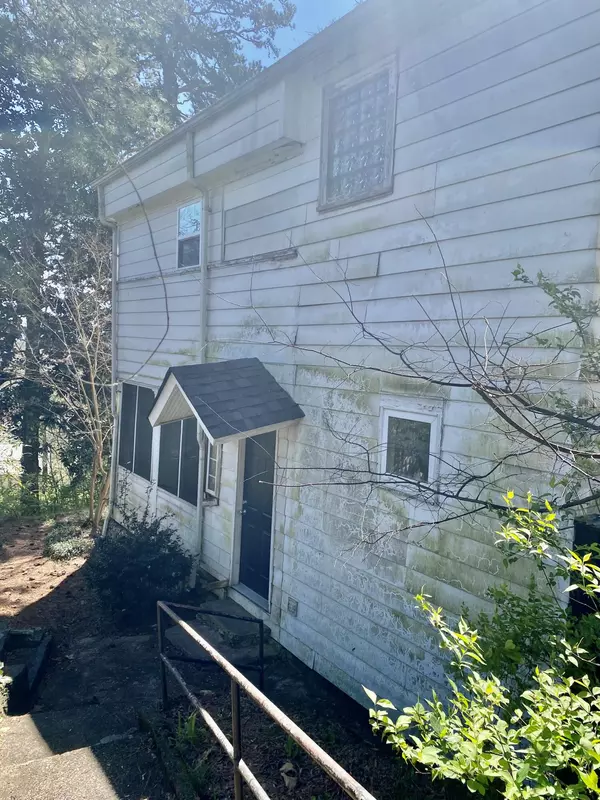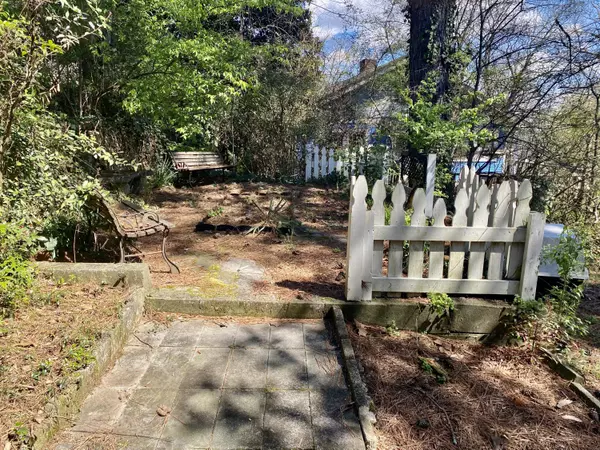$240,000
$195,000
23.1%For more information regarding the value of a property, please contact us for a free consultation.
5 Beds
3 Baths
2,531 SqFt
SOLD DATE : 04/12/2022
Key Details
Sold Price $240,000
Property Type Single Family Home
Sub Type Single Family Residence
Listing Status Sold
Purchase Type For Sale
Square Footage 2,531 sqft
Price per Sqft $94
Subdivision Bragg Hill Land Co
MLS Listing ID 1352170
Sold Date 04/12/22
Bedrooms 5
Full Baths 3
Originating Board Greater Chattanooga REALTORS®
Year Built 1920
Lot Size 0.290 Acres
Acres 0.29
Lot Dimensions 100X126
Property Description
Calling all investors! This home is a diamond in the rough!! This amazing house has so much original character with modern amenities. It just needs a little work. Imagine how magnificent it will be with your love! Close to downtown Chattanooga. Over 2500 sqft! 5 bedrooms and 3 full baths. Updated kitchen and baths. One bedroom and full bath on the main floor. The other 4 bedrooms are upstairs with one of them being a large master suite with it's own master bath, walk in shower, and walk in closet with glass pocket door. You will love the dining room with elegant chandelier and brick fireplace. Other side of this fireplace is in the large living room. Spacious kitchen has tons of cabinet space, desk area, pantry cabinet, and laundry area. One of the best assets of this home is the original hardwood floors! They are gorgeous! New owners will love the enclosed courtyard for outdoor privacy or relax and enjoy the side garden patio. Bring this house back to life! House will need a new roof from previous leaks. Per seller...Please note the following: the roof and ceiling damage in one of the upstairs bedrooms and in master bath, plus tarp on the ceiling on the downstairs bedroom is due to a leak in the upstairs bathroom (plumbing for that bathroom turned off). Other damage possible. Buyer to do their due diligence to verify all information and inspections. Cash only sale.
Location
State TN
County Hamilton
Area 0.29
Rooms
Basement Cellar
Interior
Interior Features Granite Counters, High Ceilings, Separate Dining Room, Separate Shower, Tub/shower Combo, Walk-In Closet(s)
Heating Central, Electric
Cooling Central Air, Electric
Flooring Hardwood, Tile
Fireplaces Number 2
Fireplaces Type Dining Room, Kitchen, Living Room, Wood Burning
Fireplace Yes
Window Features Wood Frames
Appliance Refrigerator, Microwave, Free-Standing Electric Range, Electric Water Heater, Dishwasher
Heat Source Central, Electric
Laundry Electric Dryer Hookup, Gas Dryer Hookup, Laundry Closet, Washer Hookup
Exterior
Garage Off Street
Garage Description Off Street
Utilities Available Cable Available, Electricity Available, Phone Available, Sewer Connected
Roof Type Shingle
Porch Deck, Patio, Porch, Porch - Screened
Garage No
Building
Lot Description Sloped
Faces From I-24 take Germantown/Belvoir exit. Turn onto S Germantown Rd. Left onto Navajo. Left onto Sioux Trail. Park behind house on Sherwood Ave.
Story Two
Foundation Brick/Mortar, Stone
Water Public
Structure Type Other
Schools
Elementary Schools East Ridge Elementary
Middle Schools East Ridge Middle
High Schools East Ridge High
Others
Senior Community No
Tax ID 156d F 016
Acceptable Financing Cash, Owner May Carry
Listing Terms Cash, Owner May Carry
Read Less Info
Want to know what your home might be worth? Contact us for a FREE valuation!

Our team is ready to help you sell your home for the highest possible price ASAP

"My job is to find and attract mastery-based agents to the office, protect the culture, and make sure everyone is happy! "






