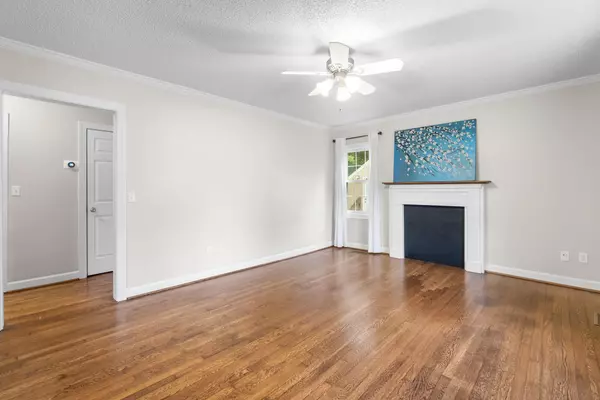$294,500
$294,500
For more information regarding the value of a property, please contact us for a free consultation.
3 Beds
2 Baths
1,502 SqFt
SOLD DATE : 07/14/2022
Key Details
Sold Price $294,500
Property Type Single Family Home
Sub Type Single Family Residence
Listing Status Sold
Purchase Type For Sale
Square Footage 1,502 sqft
Price per Sqft $196
Subdivision Shady Grove Addn
MLS Listing ID 1356736
Sold Date 07/14/22
Style Contemporary
Bedrooms 3
Full Baths 2
Originating Board Greater Chattanooga REALTORS®
Year Built 1946
Lot Size 9,583 Sqft
Acres 0.22
Lot Dimensions 70X140
Property Description
Charming craftsman style cottage! Conveniently located in the heart of Chattanooga, this home is fully updated with an architectural shingle roof, vinyl windows, refinished hardwood floors and a kitchen with ample storage. Enter from the front porch into the main living room area with lots of natural sunlight. This open layout leads you into the dinning room and kitchen. The kitchen has all updated appliances, granite countertops and lots of cabinet space, which truly makes this a practical cook's kitchen. There is also an adjacent breakfast nook area and additional den/playroom area. This would be a great play room for kids or just a second family room area. This den area includes extra wall-to-wall closets for practical storage and organization. There is a private bedroom and bathroom on this side of the home. The other two bedrooms are in the back hallway (behind the living room) with an additional full bathroom. This area also has stairs up to the additional attic space that has the potential to be finished as an additional living area or second master suite. The backyard is fenced and ready for your puppy. The backyard features a premium custom built deck and pergola making this a great outdoor entertaining space. There is a shed for storage (with electrical power source) and a raised bed garden area. This home is ready for you to move in and start making memories! Schedule your own private showing today!
Location
State TN
County Hamilton
Area 0.22
Rooms
Basement Crawl Space
Interior
Interior Features Breakfast Room, Granite Counters, Primary Downstairs, Separate Dining Room, Tub/shower Combo
Heating Central, Electric
Cooling Central Air, Electric
Flooring Hardwood, Tile
Fireplaces Number 1
Fireplace Yes
Window Features Vinyl Frames
Appliance Refrigerator, Microwave, Free-Standing Electric Range, Electric Water Heater, Dishwasher
Heat Source Central, Electric
Laundry Electric Dryer Hookup, Gas Dryer Hookup, Laundry Closet, Washer Hookup
Exterior
Garage Off Street
Garage Description Off Street
Community Features Sidewalks
Utilities Available Cable Available, Electricity Available, Phone Available, Sewer Connected
Roof Type Asphalt,Shingle
Porch Deck, Patio, Porch
Garage No
Building
Lot Description Level
Faces From downtown, take I-24 East. Take Exit 184 for Moore Rd. Turn right onto S. Moore Rd., towards East Ridge. 615 S. Moore is on the right on the corner of Delaware.
Story One
Foundation Block
Water Public
Architectural Style Contemporary
Additional Building Outbuilding
Structure Type Stone,Vinyl Siding,Other
Schools
Elementary Schools East Ridge Elementary
Middle Schools East Ridge
High Schools East Ridge High
Others
Senior Community No
Tax ID 169b B 002
Security Features Smoke Detector(s)
Acceptable Financing Cash, Conventional, FHA, VA Loan, Owner May Carry
Listing Terms Cash, Conventional, FHA, VA Loan, Owner May Carry
Read Less Info
Want to know what your home might be worth? Contact us for a FREE valuation!

Our team is ready to help you sell your home for the highest possible price ASAP

"My job is to find and attract mastery-based agents to the office, protect the culture, and make sure everyone is happy! "






