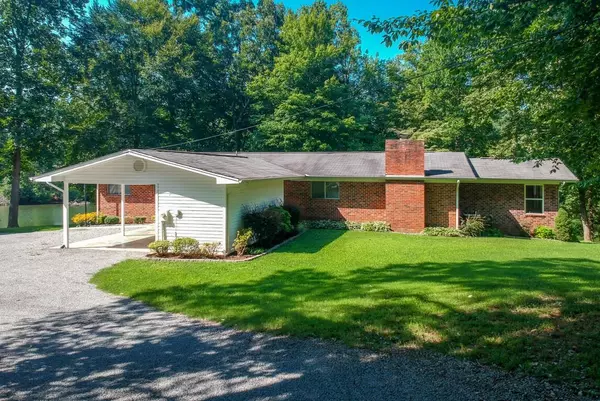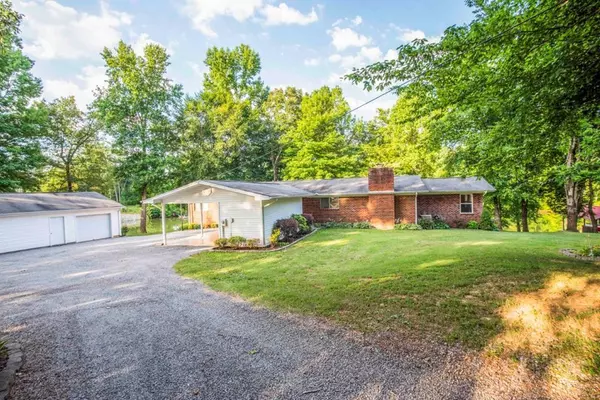$660,000
$699,000
5.6%For more information regarding the value of a property, please contact us for a free consultation.
4 Beds
2 Baths
2,129 SqFt
SOLD DATE : 10/13/2022
Key Details
Sold Price $660,000
Property Type Single Family Home
Sub Type Single Family Residence
Listing Status Sold
Purchase Type For Sale
Square Footage 2,129 sqft
Price per Sqft $310
Subdivision Estes Wood Ests
MLS Listing ID 1359125
Sold Date 10/13/22
Bedrooms 4
Full Baths 2
Originating Board Greater Chattanooga REALTORS®
Year Built 1970
Lot Size 0.980 Acres
Acres 0.98
Lot Dimensions 80X266 IRR
Property Description
WATTS BAR WATERFRONT LEVEL LIVING in the beautiful ESTES WOODS ESTATES. This IMMACULATE, UPDATED, MUST SEE ranch style home offers 4 spacious bedrooms, 2 full baths, a lovely kitchen to include the appliances and an abundance of Red Oak cabinets with pull outs. Relax in the large living room on those chilly winter nights by the cozy, mountain stone, wood burning fireplace with built in book shelves. Entertain guests inside or out with an added sunroom/recreation room with gorgeous views of the lake and the park-like setting with over 320 feet of shoreline, a gazebo equipped with a large HORIZON smoker and patio furniture, 2 slip covered boat dock with electric lifts, a storage closet, water and pump for irrigation, a 6 car (88x26) garage with one bay that is a drive thru to launch boats/jet skis directly on to your own private, concrete boat ramp and an attached lean-to for additional storage. There is an additional attached carport and utility room/workshop. The driveway has been tared and chipped. You will love the secluded feeling and admire the colorful landscape on this one-of a kind property. Bring the fishing poles and water toys and start enjoying lake living today!!
Location
State TN
County Rhea
Area 0.98
Rooms
Basement None
Interior
Interior Features Open Floorplan, Primary Downstairs, Walk-In Closet(s)
Heating Central, Electric
Cooling Central Air, Electric
Flooring Carpet, Vinyl
Fireplaces Number 1
Fireplaces Type Living Room, Wood Burning
Fireplace Yes
Window Features Insulated Windows
Appliance Refrigerator, Electric Water Heater, Electric Range, Dishwasher
Heat Source Central, Electric
Laundry Electric Dryer Hookup, Gas Dryer Hookup, Laundry Room, Washer Hookup
Exterior
Exterior Feature Boat Slip, Dock - Stationary
Garage Garage Door Opener, Kitchen Level
Garage Spaces 3.0
Carport Spaces 1
Garage Description Attached, Garage Door Opener, Kitchen Level
Utilities Available Cable Available, Underground Utilities
View Water
Roof Type Shingle
Porch Covered, Deck, Patio, Porch, Porch - Covered
Parking Type Garage Door Opener, Kitchen Level
Total Parking Spaces 3
Garage Yes
Building
Lot Description Cul-De-Sac, Level, Wooded, Other
Faces from office in Spring City-Hwy 27N to right on E Jackson Ave-left on Toestring Valley Road- follow around to right on Rhea Springs Road-right on Ruth -left on Dogwood Drive to the end property on right. SOP
Story One
Foundation Block
Sewer Septic Tank
Water Public
Additional Building Gazebo
Structure Type Brick,Vinyl Siding
Schools
Elementary Schools Spring City
Middle Schools Spring City
High Schools Rhea County High School
Others
Senior Community No
Tax ID 031e C 023.00
Security Features Smoke Detector(s)
Acceptable Financing Cash, Conventional, VA Loan, Owner May Carry
Listing Terms Cash, Conventional, VA Loan, Owner May Carry
Read Less Info
Want to know what your home might be worth? Contact us for a FREE valuation!

Our team is ready to help you sell your home for the highest possible price ASAP

"My job is to find and attract mastery-based agents to the office, protect the culture, and make sure everyone is happy! "






