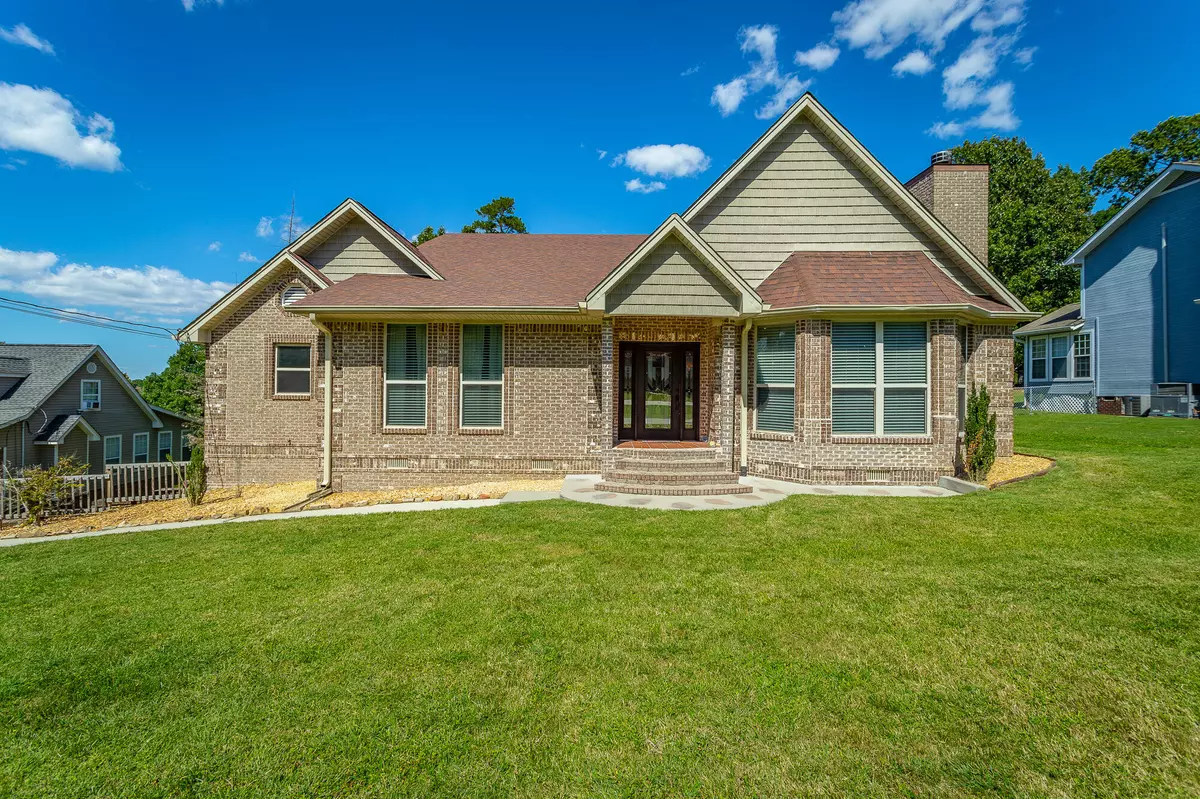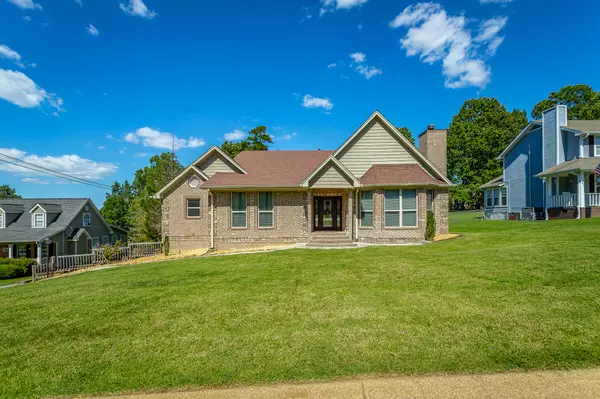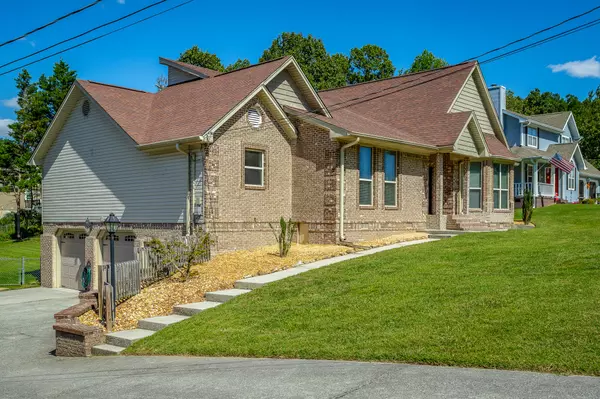$375,000
$385,000
2.6%For more information regarding the value of a property, please contact us for a free consultation.
3 Beds
2 Baths
3,120 SqFt
SOLD DATE : 10/20/2022
Key Details
Sold Price $375,000
Property Type Single Family Home
Sub Type Single Family Residence
Listing Status Sold
Purchase Type For Sale
Square Footage 3,120 sqft
Price per Sqft $120
Subdivision Rolling Hills
MLS Listing ID 1362586
Sold Date 10/20/22
Bedrooms 3
Full Baths 2
Originating Board Greater Chattanooga REALTORS®
Year Built 1994
Lot Size 0.340 Acres
Acres 0.34
Lot Dimensions 100X150
Property Sub-Type Single Family Residence
Property Description
Totally updated and ready for a new owner! Don't miss this beautiful one story over a finished basement zoned for Heritage schools, complete with a fenced backyard and spacious sunroom/screened porch!
You will fall in love with this open concept home, with a beautiful living room with vaulted ceilings and a wood burning fireplace. The living room is open to the fully renovated kitchen with granite counters, custom cabinets, farmhouse sink, tiled backsplash, and updated appliances, with a breakfast nook and a separate dining room!
The large master suite has plenty of room for a sitting area and features a beautifully renovated master bath and walk-in closet with custom built-ins. The laundry room is conveniently located just outside the master suite. The 2 secondary bedrooms share a well appointed bathroom that features a jetted tub and separate tiled shower.
Downstairs, the den is ready for your next party with a bar and shelving (both negotiable), strung lights and curtains. There's also a bonus room/bedroom/study with a closet. The 2 car garage is spacious, with an adjoining workshop are perfect for weekend projects.
This one has it all! Make your appointment today!
Location
State GA
County Catoosa
Area 0.34
Rooms
Basement Finished
Interior
Interior Features Breakfast Nook, Cathedral Ceiling(s), Double Vanity, En Suite, Granite Counters, High Ceilings, Primary Downstairs, Separate Dining Room, Separate Shower, Walk-In Closet(s), Whirlpool Tub
Heating Central, Natural Gas
Cooling Central Air, Electric
Flooring Tile
Fireplaces Number 1
Fireplaces Type Living Room, Wood Burning
Fireplace Yes
Window Features Vinyl Frames
Appliance Washer, Refrigerator, Gas Water Heater, Free-Standing Gas Range, Dryer, Disposal, Dishwasher
Heat Source Central, Natural Gas
Laundry Electric Dryer Hookup, Gas Dryer Hookup, Laundry Room, Washer Hookup
Exterior
Parking Features Basement, Garage Door Opener, Garage Faces Side
Garage Spaces 2.0
Garage Description Attached, Basement, Garage Door Opener, Garage Faces Side
Utilities Available Cable Available, Electricity Available, Phone Available
Roof Type Shingle
Porch Deck, Patio, Porch, Porch - Covered, Porch - Screened
Total Parking Spaces 2
Garage Yes
Building
Lot Description Cul-De-Sac, Gentle Sloping, Level, Split Possible
Faces I-75 south to Battlefield Parkway/ Hwy 2A. Right. Left on Pine Grove. Left on Reeds Bridge Road. Turn Right on Post Oak Road. Right into Rolling Hills Subdivision. Left onto Maria Court. Home is on the right just before the cul de sac.
Story One
Foundation Block
Sewer Septic Tank
Water Public
Structure Type Brick,Vinyl Siding
Schools
Elementary Schools Boynton Elementary
Middle Schools Heritage Middle
High Schools Heritage High School
Others
Senior Community No
Tax ID 0015e-251
Security Features Smoke Detector(s)
Acceptable Financing Cash, Conventional, Owner May Carry
Listing Terms Cash, Conventional, Owner May Carry
Read Less Info
Want to know what your home might be worth? Contact us for a FREE valuation!

Our team is ready to help you sell your home for the highest possible price ASAP
"My job is to find and attract mastery-based agents to the office, protect the culture, and make sure everyone is happy! "






