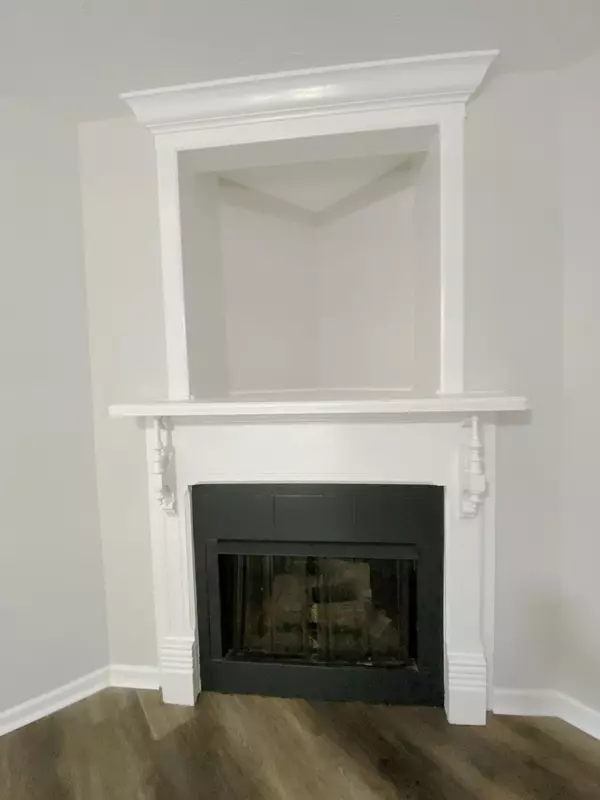$272,500
$274,900
0.9%For more information regarding the value of a property, please contact us for a free consultation.
3 Beds
2 Baths
1,288 SqFt
SOLD DATE : 11/17/2022
Key Details
Sold Price $272,500
Property Type Single Family Home
Sub Type Single Family Residence
Listing Status Sold
Purchase Type For Sale
Square Footage 1,288 sqft
Price per Sqft $211
Subdivision Sale Inc Mh On Acc
MLS Listing ID 1362635
Sold Date 11/17/22
Bedrooms 3
Full Baths 2
Originating Board Greater Chattanooga REALTORS®
Year Built 2000
Lot Size 0.460 Acres
Acres 0.46
Lot Dimensions 129X154
Property Description
Do not miss this completely updated home that is centrally located less than 20 minutes from downtown Chattanooga and zoned for Catoosa County schools. This beautiful home features many recent updates including new HVAC, new hot water heater, new flooring, updated kitchen with new countertops, new cabinet hardware, new stove, and new lighting and fans throughout the entire home. The interior has been completely repainted with updated neutral colors. The bathrooms have new vanities, new fixtures, and lighting. The main level features 3 bedrooms, 2 baths, a large living room with gas fireplace, kitchen with dining room, and laundry closet. When you enter the master suite to the large bath you have a large walk in closet, a jetted tub, new double vanity, and shower. From the dining area there are french doors that lead out to a new back deck and private fenced yard that overlooks a horse farm. The exterior has been updated and features white vinyl siding with black trim and updated lighting. The front porch spans the entire front and overlooks a large front yard. Some other updates include new vents and new landscaping. The large unfinished basement has been recently painted and offers lots of opportunity to expand. The 2 car garage has plenty of room for vehicles, lawn equipment, storage, or workspace. This home has been completely transformed and is better than new. This one will go fast, schedule a showing today!
Location
State GA
County Catoosa
Area 0.46
Rooms
Basement Unfinished
Interior
Interior Features Open Floorplan, Primary Downstairs, Tub/shower Combo, Walk-In Closet(s)
Heating Central, Electric
Cooling Central Air, Electric
Fireplaces Number 1
Fireplace Yes
Appliance Refrigerator, Microwave, Free-Standing Electric Range, Electric Water Heater, Dishwasher
Heat Source Central, Electric
Laundry Laundry Closet
Exterior
Garage Spaces 2.0
Utilities Available Electricity Available
Roof Type Asphalt
Total Parking Spaces 2
Garage Yes
Building
Faces I75 exit 345, Hwy 41 toward Tunnel Hill. Right on Dogwood Ln. House is on the left.
Story One
Foundation Block
Water Public
Structure Type Vinyl Siding
Schools
Elementary Schools Tiger Creek Elementary
Middle Schools Ringgold Middle
High Schools Ringgold High School
Others
Senior Community No
Tax ID 0069a-096
Acceptable Financing Cash, Conventional, FHA, VA Loan, Owner May Carry
Listing Terms Cash, Conventional, FHA, VA Loan, Owner May Carry
Read Less Info
Want to know what your home might be worth? Contact us for a FREE valuation!

Our team is ready to help you sell your home for the highest possible price ASAP

"My job is to find and attract mastery-based agents to the office, protect the culture, and make sure everyone is happy! "






