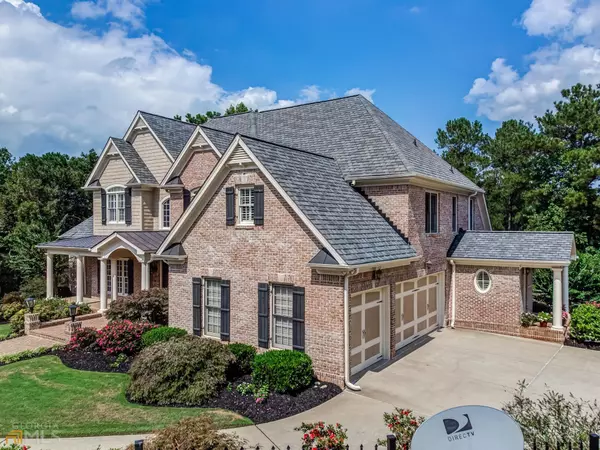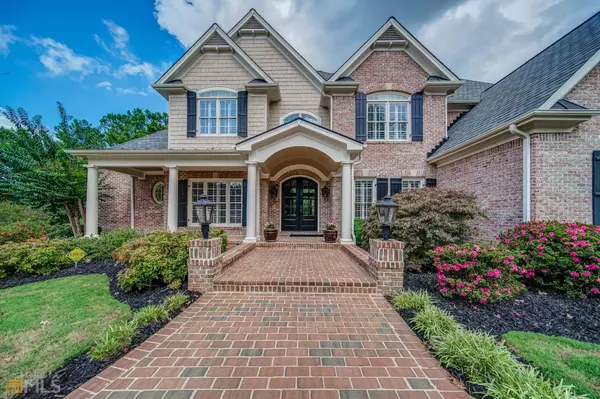Bought with Morgan Fulcher • RE/MAX Center
$1,175,000
$1,425,000
17.5%For more information regarding the value of a property, please contact us for a free consultation.
5 Beds
6.5 Baths
6,409 SqFt
SOLD DATE : 01/12/2023
Key Details
Sold Price $1,175,000
Property Type Single Family Home
Sub Type Single Family Residence
Listing Status Sold
Purchase Type For Sale
Square Footage 6,409 sqft
Price per Sqft $183
Subdivision Bridgemill
MLS Listing ID 20073906
Sold Date 01/12/23
Style Brick 4 Side,Traditional
Bedrooms 5
Full Baths 6
Half Baths 1
Construction Status Resale
HOA Fees $185
HOA Y/N Yes
Year Built 2004
Annual Tax Amount $6,448
Tax Year 2021
Lot Size 0.700 Acres
Property Description
Don’t miss this opportunity to own the builder’s home! Located in the Summit at Bridgemill in a cul-de-sac on the 13th hole of the golf course, this Platinum Level, Executive home by builder Robert Williamson was built for & used as his personal residence through 2006. This traditional home showcases elegant finishes and features at every turn. The double-door entry flanked by 4 gas lights leads you into the 2-story foyer. On one side you will find the classically designed study featuring French doors, extensive millwork, coffered ceiling, and built-in bookshelves. On the other side you’ll be greeted by the large formal dining room that can seat 10 w/ a butler’s pantry connecting to the kitchen. Beyond the foyer you’ll enter the 2-story living room w/ tons of natural light coming through the 2-story wall of windows. The gas fireplace & built-ins on both sides are designed w/ detailed trim work. The oversized kitchen has no lack of storage & includes a pantry, stainless steel appliances, granite countertops, double ovens, 4-seat island w/ prep sink & the built-in refrigerator stays! The adjoining breakfast room fits a 6-person table & is surrounded by windows. Off the kitchen is the drop zone, 3-car side entry garage & laundry room w/ a sink, granite counter, cabinets & stately side entry to the driveway. The cozy keeping room features a vaulted/beamed ceiling & a wood-burning, 2-story stacked stone fireplace. Step out onto the vaulted, covered porch where you can enjoy watching wildlife & golf course view while you sip on your morning beverage or relax under the glow of the gas lights in the evening. The spacious Owner's suite on the main level boasts a romantic gas fireplace, built-in TV shelf, tray ceiling, walk-out access to the covered porch, separate walk-in closets, jetted garden tub, dual sink vanity & separate shower. A powder room is conveniently located off the living room. The main level is complete w/ hardwood flooring, built-in speaker system, high-end crown molding & plantation shutters throughout. Head upstairs to find 4 additional bedrooms, each with its own private bathroom, walk-in closet, vaulted/tray ceiling & crown molding. The additional storage on this level will not disappoint – direct attic access through mini-doors, a full-sized door, pull down attic stairs plus a walk-in linen closet! The mostly finished terrace level could be a separate in-law or teen apartment/suite that includes a private entrance & separate driveway or it can be an entertainer’s dream space. The huge entertainment room w/ built-in TV wall unit, kitchenette & full bath leads you through French doors into another equally large space. The builder’s layout of the terrace level allows for an easy transition to a large bedroom in one of the spaces. The remaining unfinished space & an abundance of closets provides endless storage solutions. Walk right out & enjoy the covered patio & gorgeous, flat backyard with room to add your Dream Pool! The possibilities are endless on this level! This home has been immaculately maintained, reflecting pride of ownership. Bridgemill amenities packages are separate & not included w/ HOA fees. Bridgemill offers an optional membership to Bridgemill Athletic Club, just 1 mile away, & includes an 18-hole championship golf course, fitness center, 25-court tennis complex, aquatic center, clubhouse, pickle ball courts, basketball courts, sand volleyball courts, playground & restaurant. Minutes to the lake, shopping, restaurants & schools! Easy access to I-575 & Express Lanes.
Location
State GA
County Cherokee
Rooms
Basement Bath Finished, Daylight, Interior Entry, Exterior Entry, Finished
Main Level Bedrooms 1
Interior
Interior Features Attic Expandable, Bookcases, Tray Ceiling(s), Vaulted Ceiling(s), Double Vanity, Beamed Ceilings, Two Story Foyer, Pulldown Attic Stairs, Tile Bath, Walk-In Closet(s), Wet Bar, Whirlpool Bath, Master On Main Level, Split Bedroom Plan
Heating Natural Gas, Electric, Floor Furnace, Heat Pump
Cooling Ceiling Fan(s), Central Air, Electric
Flooring Hardwood, Tile, Carpet
Fireplaces Number 3
Fireplaces Type Master Bedroom, Family Room, Gas Log, Other
Exterior
Exterior Feature Balcony
Parking Features Attached, Garage Door Opener, Garage, Kitchen Level, Side/Rear Entrance
Garage Spaces 3.0
Community Features Clubhouse, Golf, Fitness Center, Playground, Pool, Sidewalks, Swim Team, Tennis Court(s), Tennis Team
Utilities Available Electricity Available, High Speed Internet, Natural Gas Available, Sewer Connected, Phone Available, Cable Available, Underground Utilities, Water Available
Roof Type Composition
Building
Story Three Or More
Sewer Public Sewer
Level or Stories Three Or More
Structure Type Balcony
Construction Status Resale
Schools
Elementary Schools Liberty
Middle Schools Freedom
High Schools Cherokee
Others
Acceptable Financing Cash, Conventional
Listing Terms Cash, Conventional
Financing Conventional
Read Less Info
Want to know what your home might be worth? Contact us for a FREE valuation!

Our team is ready to help you sell your home for the highest possible price ASAP

© 2024 Georgia Multiple Listing Service. All Rights Reserved.

"My job is to find and attract mastery-based agents to the office, protect the culture, and make sure everyone is happy! "






