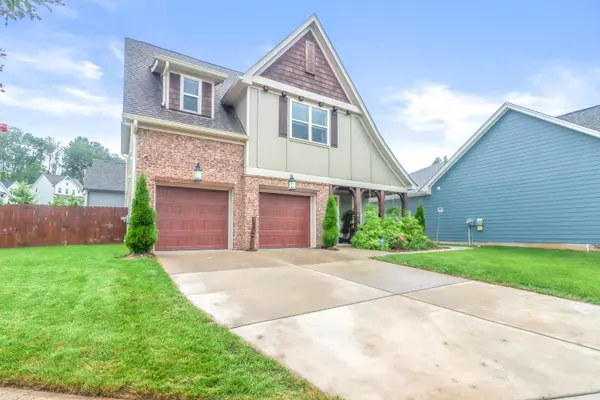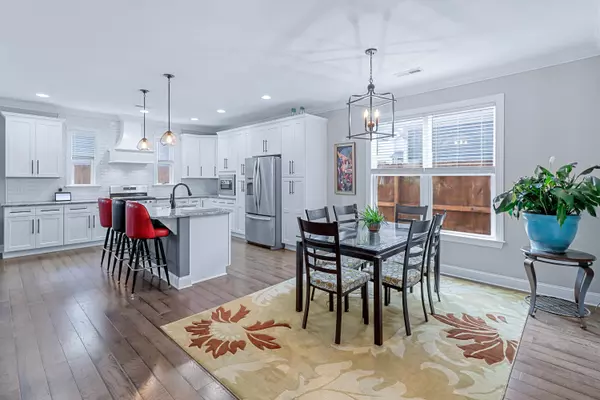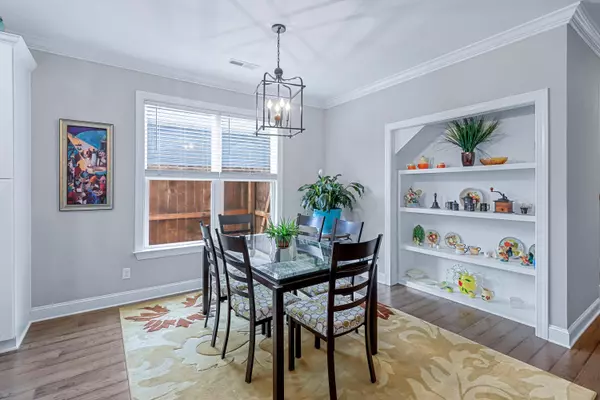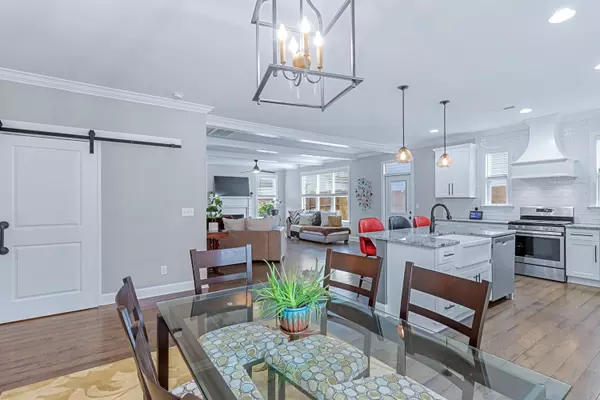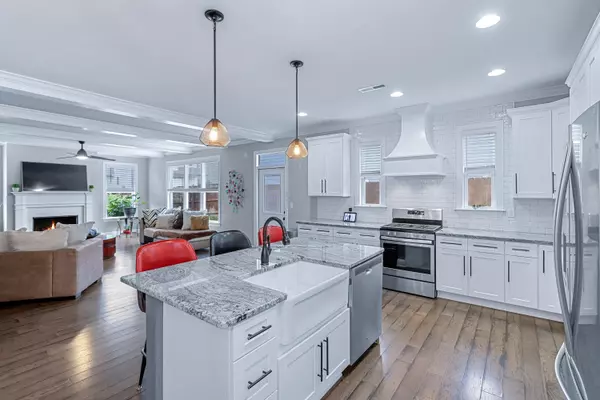$465,000
$485,000
4.1%For more information regarding the value of a property, please contact us for a free consultation.
4 Beds
3 Baths
2,900 SqFt
SOLD DATE : 01/11/2023
Key Details
Sold Price $465,000
Property Type Single Family Home
Sub Type Single Family Residence
Listing Status Sold
Purchase Type For Sale
Square Footage 2,900 sqft
Price per Sqft $160
Subdivision Millstone Cottages
MLS Listing ID 1360835
Sold Date 01/11/23
Style Contemporary
Bedrooms 4
Full Baths 2
Half Baths 1
HOA Fees $40/mo
Originating Board Greater Chattanooga REALTORS®
Year Built 2019
Lot Dimensions 145.09x105.77
Property Description
This beautiful home immediately impresses you with its striking curb appeal boasting a beautiful exterior of brick, cedar shingles, wood columns, lush landscape, and a privacy fence all sitting on a coveted corner lot. Walk up to the front door and you are greeted with a beautiful front porch oasis, inviting you to chill and relax whether you are just starting or unwinding your day. What a perfect introduction to the tasteful and discerning features this home offers on the inside! The main level and heart of the home is open and inviting and full of natural light and thoughtful details and trim
throughout. Take note of the beautiful crown molding, built-in shelving in the dining room, expansive beams in the living room, unique trim work in the powder room, white and bright kitchen cabinets with counter to ceiling subway tile back splash, contrasting yet warm toned hardwood floors and a beautiful
fireplace that anchors the room. There is easy access from the main level out to the private and lush back yard. When you enter the home via the two-car garage, you are greeted with a large ''mudroom'' thoughtfully appointed with durable tile flooring and ample storage via built-ins and a convenient bench. The second ''heart of the home'' awaits you upstairs, with the master suite, three additional bedrooms, large guest bathroom and laundry. The master suite is an oasis all its own...spacious, light,
and bright with a bonus ''sitting nook'' that you can use as an office or reading room. The master bathroom...gorgeous...has two vanities separated by a striking standalone tub; an oversized tiled shower appointed with a built-in bench, niches, and a frameless glass wall; and a private toilet closet. There's three more bedrooms for a growing family or work. The buyer is responsible to do their due diligence to verify that all information is correct, accurate, and for obtaining any and all restrictions for the property.
Location
State TN
County Hamilton
Rooms
Basement None
Interior
Interior Features Connected Shared Bathroom, En Suite, Granite Counters, High Ceilings, Low Flow Plumbing Fixtures, Open Floorplan, Pantry, Sitting Area, Tub/shower Combo, Walk-In Closet(s)
Heating Ceiling, Central, Electric, Natural Gas
Cooling Central Air, Electric, Multi Units
Flooring Tile
Fireplaces Number 1
Fireplaces Type Gas Log, Living Room
Fireplace Yes
Window Features Vinyl Frames
Appliance Washer, Trash Compactor, Refrigerator, Microwave, Free-Standing Gas Range, Electric Water Heater, Dryer, Dishwasher
Heat Source Ceiling, Central, Electric, Natural Gas
Laundry Electric Dryer Hookup, Gas Dryer Hookup, Laundry Room, Washer Hookup
Exterior
Garage Garage Door Opener, Garage Faces Front
Garage Spaces 2.0
Garage Description Attached, Garage Door Opener, Garage Faces Front
Community Features Sidewalks, Pond
Utilities Available Cable Available, Electricity Available, Phone Available, Sewer Connected, Underground Utilities
Roof Type Shingle
Porch Porch, Porch - Covered
Total Parking Spaces 2
Garage Yes
Building
Lot Description Corner Lot, Level, Split Possible, Sprinklers In Front, Sprinklers In Rear
Faces From Downtown, take I-27N. Exit Mountain Creek Rd. Turn Right. Look for new homes and community on right. From Northgate Mall, take 153-N. Left Gadd Rd, Left Dayton Blvd, Right Browntown Rd, Left Mountain Creek Rd.
Story Two
Foundation Slab
Architectural Style Contemporary
Structure Type Brick,Fiber Cement,Frame
Schools
Elementary Schools Red Bank Elementary
Middle Schools Red Bank Middle
High Schools Red Bank High School
Others
Senior Community No
Tax ID 099b G 011
Security Features Security System,Smoke Detector(s)
Acceptable Financing Cash, Conventional, FHA, VA Loan, Owner May Carry
Listing Terms Cash, Conventional, FHA, VA Loan, Owner May Carry
Read Less Info
Want to know what your home might be worth? Contact us for a FREE valuation!

Our team is ready to help you sell your home for the highest possible price ASAP

"My job is to find and attract mastery-based agents to the office, protect the culture, and make sure everyone is happy! "


