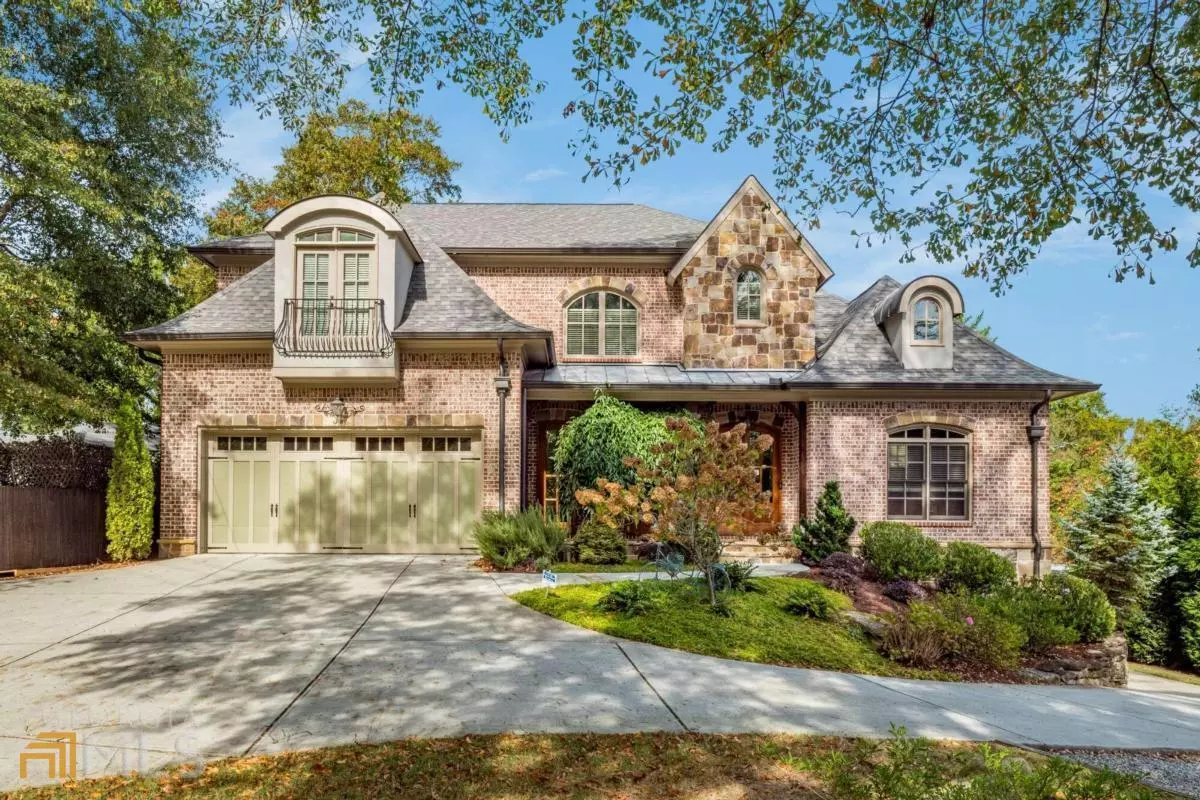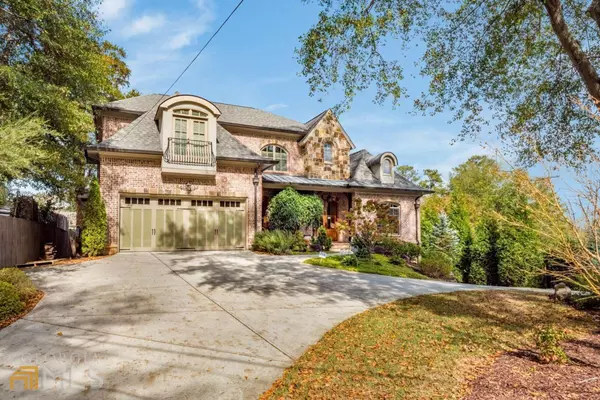Bought with Non-Mls Salesperson • Non-Mls Company
$1,080,000
$1,150,000
6.1%For more information regarding the value of a property, please contact us for a free consultation.
5 Beds
4.5 Baths
4,400 SqFt
SOLD DATE : 03/07/2023
Key Details
Sold Price $1,080,000
Property Type Single Family Home
Sub Type Single Family Residence
Listing Status Sold
Purchase Type For Sale
Square Footage 4,400 sqft
Price per Sqft $245
Subdivision Briarwood Fields
MLS Listing ID 10109000
Sold Date 03/07/23
Style Brick 4 Side,Traditional
Bedrooms 5
Full Baths 4
Half Baths 1
Construction Status Resale
HOA Y/N No
Year Built 2014
Annual Tax Amount $7,510
Tax Year 2021
Lot Size 0.300 Acres
Property Description
Stunning Brookhaven Luxury! Builder's Custom 5 bedroom home with finished basement offering a separate bedroom suite, bathroom and full kitchen, laundry, plus third garage. This house has it all! Attention to every detail! Hardwoods and ceramic tile flooring on main, incredible architectural touches such as 2 story great room, wood beamed ceilings, open floor plan and lots of natural light! Gourmet kitchen with 8 burner gas range and double ovens, arched hood, pot filler, oversized island with breakfast bar, two sinks, including one for vegetables. Built-ins with wine cabinet and fridge. Custom cabinets, granite counter-tops. Over-sized master on main has sitting room, trey ceiling and double sided fireplace into a separate office space. Spa-like master bath has double sinks and vanity, a freestanding soaking tub and separate shower, tiled floor toaceiling. Upper level features three bedrooms and two full baths. Loft area. Plus full media room!a Two car garage at main kitchen level. Private, fenced in backyard and back deck. Walk to Kaleidoscope and Dresden shops. Convenient to I-85, 400, Town Brookhaven and Buckhead.
Location
State GA
County Dekalb
Rooms
Basement Bath/Stubbed, Daylight, Interior Entry, Exterior Entry, Finished, Full
Main Level Bedrooms 1
Interior
Interior Features High Ceilings, Double Vanity, Beamed Ceilings, Walk-In Closet(s), Wet Bar, In-Law Floorplan, Master On Main Level
Heating Central, Forced Air, Zoned
Cooling Central Air, Zoned
Flooring Hardwood, Tile, Carpet
Fireplaces Number 2
Fireplaces Type Master Bedroom
Exterior
Garage Attached, Basement, Garage, Kitchen Level
Fence Back Yard, Privacy, Wood
Community Features Park, Sidewalks, Street Lights, Walk To Public Transit, Walk To Schools, Walk To Shopping
Utilities Available Electricity Available, High Speed Internet, Natural Gas Available, Phone Available
Waterfront Description No Dock Or Boathouse
View City
Roof Type Composition,Metal
Building
Story Three Or More
Sewer Septic Tank
Level or Stories Three Or More
Construction Status Resale
Schools
Elementary Schools Ashford Park
Middle Schools Chamblee
High Schools Chamblee
Others
Acceptable Financing 1031 Exchange, Cash, Conventional, FHA, VA Loan
Listing Terms 1031 Exchange, Cash, Conventional, FHA, VA Loan
Financing Conventional
Read Less Info
Want to know what your home might be worth? Contact us for a FREE valuation!

Our team is ready to help you sell your home for the highest possible price ASAP

© 2024 Georgia Multiple Listing Service. All Rights Reserved.

"My job is to find and attract mastery-based agents to the office, protect the culture, and make sure everyone is happy! "






