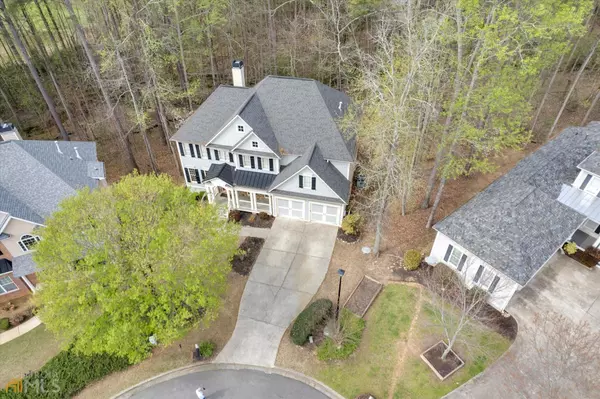Bought with Dana Linsley • Atlanta Communities
$620,000
$620,000
For more information regarding the value of a property, please contact us for a free consultation.
7 Beds
5 Baths
4,908 SqFt
SOLD DATE : 04/18/2023
Key Details
Sold Price $620,000
Property Type Single Family Home
Sub Type Single Family Residence
Listing Status Sold
Purchase Type For Sale
Square Footage 4,908 sqft
Price per Sqft $126
Subdivision Hampton Golf Village
MLS Listing ID 20113373
Sold Date 04/18/23
Style Craftsman
Bedrooms 7
Full Baths 5
Construction Status Resale
HOA Fees $850
HOA Y/N Yes
Year Built 2001
Annual Tax Amount $4,548
Tax Year 2022
Lot Size 0.550 Acres
Property Description
Spacious rare find in much sought after Hampton Golf Village. Home is on a cul de sac with backyard view of the golf course. The main floor features an open great room with fireplace, vaulted ceiling and 2 story windows, as well as an office/flex space and separate dining room. Large kitchen with stone countertops and island as well as breakfast area and desk nook. You will fall in love with the massive pantry and the kitchen views are spectacular, leading to the back deck. Great space for entertaining. Upstairs will meet you with the oversized master suite with 2 large walk in closets, and large master bath with walk in shower and separate soaking tub, double vanity with lots of cabinet space. Seller offering credit to update paint colors and bedroom flooring to your liking. 3 additional bedrooms and 2 additional bathrooms upstairs as well as separate laundry room. Walk downstairs to the finished basement perfect as in law suite, guest space, game room or entertaining space. 2 bedrooms and full bath in basement are a rare find, as well as extra unfinished storage space and exterior entry door. Check out the drone pictures provided to see that this home provides the best of both worlds- privacy, and access to the great amenities. Amenities include stunning golf courses, clubhouse, restaurant, pool, additional community clubhouse, tennis, lake, walking trails, playground, basketball, and library. This home has everything-all that's missing is you!
Location
State GA
County Forsyth
Rooms
Basement Bath/Stubbed, Daylight, Interior Entry, Exterior Entry, Finished
Main Level Bedrooms 1
Interior
Interior Features Tray Ceiling(s), Vaulted Ceiling(s), High Ceilings, Double Vanity, Walk-In Closet(s)
Heating Natural Gas, Central
Cooling Ceiling Fan(s), Central Air, Zoned
Flooring Hardwood, Carpet
Fireplaces Number 1
Fireplaces Type Family Room, Factory Built, Masonry
Exterior
Exterior Feature Garden
Garage Garage Door Opener, Garage, Kitchen Level
Garage Spaces 2.0
Community Features Golf, Lake, Park, Pool, Sidewalks, Street Lights, Tennis Court(s), Shared Dock
Utilities Available Underground Utilities, Cable Available, Electricity Available, High Speed Internet, Natural Gas Available, Phone Available, Sewer Available, Water Available
Roof Type Composition
Building
Story Two
Sewer Public Sewer
Level or Stories Two
Structure Type Garden
Construction Status Resale
Schools
Elementary Schools Chestatee Primary
Middle Schools North Forsyth
High Schools East Forsyth
Others
Financing Conventional
Read Less Info
Want to know what your home might be worth? Contact us for a FREE valuation!

Our team is ready to help you sell your home for the highest possible price ASAP

© 2024 Georgia Multiple Listing Service. All Rights Reserved.

"My job is to find and attract mastery-based agents to the office, protect the culture, and make sure everyone is happy! "






