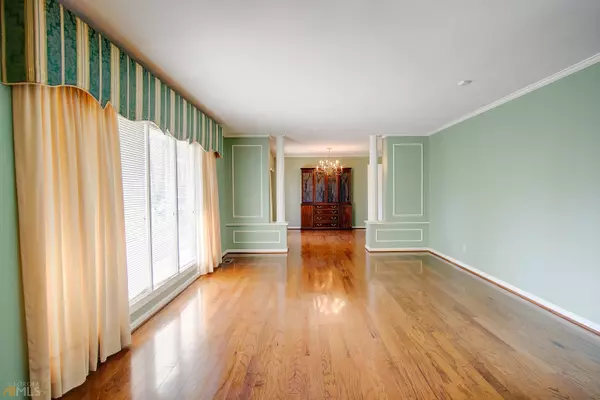Bought with Non-Mls Salesperson
$330,000
$359,900
8.3%For more information regarding the value of a property, please contact us for a free consultation.
5 Beds
3 Baths
3,748 SqFt
SOLD DATE : 04/25/2023
Key Details
Sold Price $330,000
Property Type Single Family Home
Sub Type Single Family Residence
Listing Status Sold
Purchase Type For Sale
Square Footage 3,748 sqft
Price per Sqft $88
Subdivision None
MLS Listing ID 10137515
Sold Date 04/25/23
Style Brick 4 Side
Bedrooms 5
Full Baths 3
Construction Status Resale
HOA Y/N No
Year Built 1968
Annual Tax Amount $1,146
Tax Year 2022
Lot Size 0.690 Acres
Property Description
MAGNIFICENT RANCH OVER POSSIBLE SEPARATE LIVING QUARTERS IN CALHOUN CITY SCHOOL DISTRICT! Nestled upon an oversized lot, this spacious, 4-sided brick abode offers amazing CURB APPEAL, MID-CENTURY-MODERN FLAIR, AND RETRO CHARM! Flagstone front porch overlooks the front grounds, and opens to defined foyer entry, leading to living room with picture windows, allowing natural lighting to elegantly infuse the space. Spacious, eat-in kitchen features solid surface counters, island with cooktop (including grill/griddle), and richly-stained, raised panel Kraftmaid cabinetry. Generous mudroom/laundry room has plenty of space for future lockers or walk-in pantry, and conveniently opens to the driveway area. Formal dining with display cabinets for prized pieces provides an excellent venue for ceremonial meals. Spacious den is a relaxing space to snuggle in on those chilly evenings, and is complete with romantic, brick fireplace and vintage paneling. Glorious, vaulted sunroom overlooks the OUTDOOR OASIS, complete with: Kidney shaped, GUNITE POOL; Illuminated gazebo, and Fully-fenced backyard with outbuilding. The main level is equipped with 3 bedrooms and 2 full baths. Owneras suite includes charming dressing room and ensuite bath with stall shower. The secondary bedrooms are generous in size, and share a hall bath, accented with retro blue tile. The TERRACE LEVEL could be the site of a fabulous future living quarters, and is currently appointed with living room (with fireplace), 1 bedroom, 1 full bath, large laundry, and flex space galore, as well as additional storage. (Square footage shown does not reflect the basement.) This one-family home has been well loved since the time of its construction. Generac generator in place, as well as Aquaguard waterproofing. Absolutely impeccable location with NO HOA FEES! This home is move-in ready, and priced for new owner to make cosmetic updates, as desired. Welcome Home to 144 Devonwood!
Location
State GA
County Gordon
Rooms
Basement Bath Finished, Daylight, Exterior Entry, Full, Interior Entry
Main Level Bedrooms 4
Interior
Interior Features Master On Main Level, Other
Heating Central
Cooling Central Air
Flooring Carpet, Hardwood, Laminate
Fireplaces Number 2
Exterior
Garage Garage
Community Features None
Utilities Available Other
Roof Type Composition
Building
Story One
Sewer Public Sewer
Level or Stories One
Construction Status Resale
Schools
Elementary Schools Calhoun City
Middle Schools Calhoun City
High Schools Calhoun City
Others
Financing Cash
Read Less Info
Want to know what your home might be worth? Contact us for a FREE valuation!

Our team is ready to help you sell your home for the highest possible price ASAP

© 2024 Georgia Multiple Listing Service. All Rights Reserved.

"My job is to find and attract mastery-based agents to the office, protect the culture, and make sure everyone is happy! "






