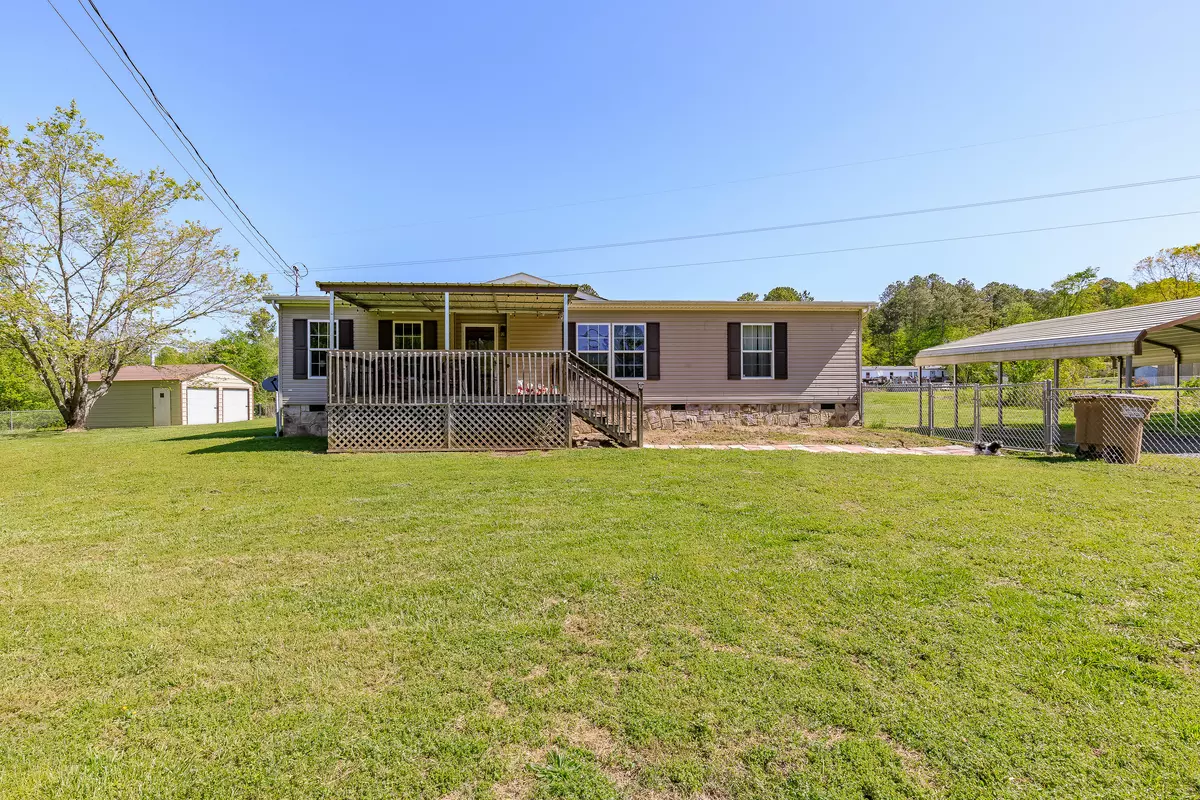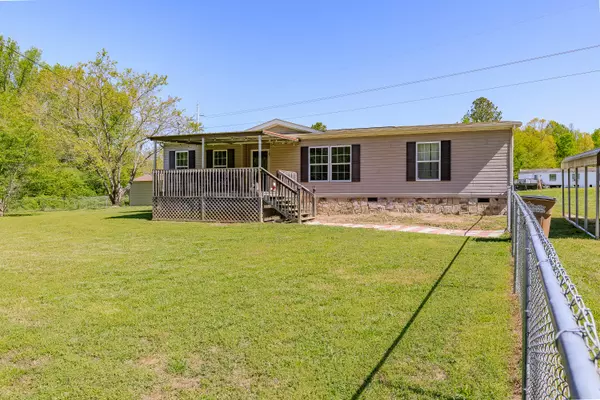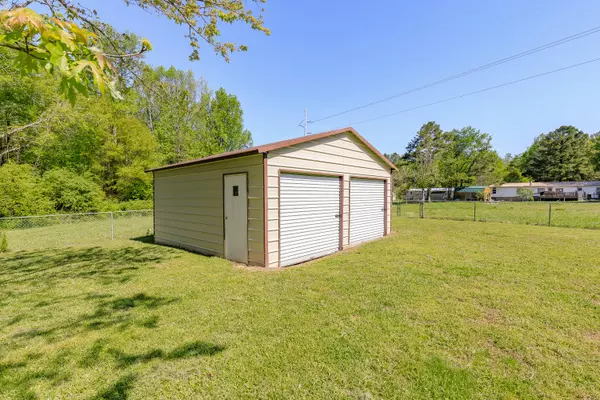$225,000
$200,000
12.5%For more information regarding the value of a property, please contact us for a free consultation.
3 Beds
2 Baths
1,456 SqFt
SOLD DATE : 05/11/2023
Key Details
Sold Price $225,000
Property Type Single Family Home
Sub Type Single Family Residence
Listing Status Sold
Purchase Type For Sale
Square Footage 1,456 sqft
Price per Sqft $154
Subdivision Boulder Creek
MLS Listing ID 1372163
Sold Date 05/11/23
Style Manufactured/Mobile
Bedrooms 3
Full Baths 2
Originating Board Greater Chattanooga REALTORS®
Year Built 2009
Lot Size 1.340 Acres
Acres 1.34
Lot Dimensions 1.43'x194'x422'x13'x430'
Property Description
Welcome Home to 1636 Flat Branch Rd! This 3/2 charming open concept home sits on a level 1.3 acre lot with a lush green lawn, fenced in yards, a 12x16 2 double bay metal building. This home sits on a beautiful country setting in a well maintained neighborhood. Watch the sunset above the ridge view from your front covered porch.
Location
State GA
County Whitfield
Area 1.34
Rooms
Basement Crawl Space
Interior
Interior Features Cathedral Ceiling(s), Connected Shared Bathroom, Eat-in Kitchen, En Suite, Open Floorplan, Separate Shower, Soaking Tub, Split Bedrooms, Walk-In Closet(s)
Heating Central, Electric
Cooling Central Air, Electric
Flooring Carpet, Linoleum
Fireplace No
Window Features Vinyl Frames
Appliance Refrigerator, Electric Water Heater, Dishwasher
Heat Source Central, Electric
Laundry Electric Dryer Hookup, Gas Dryer Hookup, Laundry Room, Washer Hookup
Exterior
Garage Garage Faces Front
Garage Description Garage Faces Front
Utilities Available Cable Available, Electricity Available
Roof Type Asphalt
Porch Porch, Porch - Covered
Parking Type Garage Faces Front
Garage No
Building
Lot Description Cul-De-Sac, Split Possible
Faces I-75 South to Exit 341/Tunnel Hill-Varnell Rd, Left on Tunnel Hill-Varnell Rd, Left on Farley Drive, Left on Mulberry Lane, Left on Flat Branch Rd. Home is on the right at end of culde sac
Story One
Foundation Brick/Mortar, Stone
Sewer Septic Tank
Water Public
Architectural Style Manufactured/Mobile
Additional Building Outbuilding
Structure Type Brick,Stone,Vinyl Siding
Schools
Elementary Schools New Hope Elementary
Middle Schools New Hope Middle
High Schools Northwest Whitfield High
Others
Senior Community No
Tax ID 11-291-08-012
Security Features Smoke Detector(s)
Acceptable Financing Cash, Conventional, FHA, VA Loan, Owner May Carry
Listing Terms Cash, Conventional, FHA, VA Loan, Owner May Carry
Read Less Info
Want to know what your home might be worth? Contact us for a FREE valuation!

Our team is ready to help you sell your home for the highest possible price ASAP

"My job is to find and attract mastery-based agents to the office, protect the culture, and make sure everyone is happy! "






